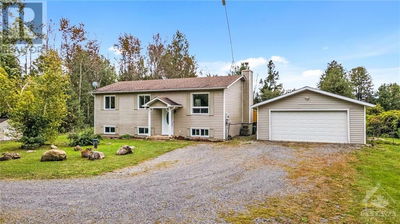351 MEADOWBREEZE
Emerald Meadows | Ottawa
$789,900.00
Listed about 5 hours ago
- 3 bed
- 4 bath
- - sqft
- 4 parking
- Single Family
Property history
- Now
- Listed on Oct 9, 2024
Listed for $789,900.00
0 days on market
Location & area
Schools nearby
Home Details
- Description
- PREPARE TO FALL IN LOVE! This stunning 3 bedroom FOUR bathroom home has been meticulously maintained & is located in the highly sought after neighbourhood of Emerald Meadows. Walking distance to beautiful parks, fantastic schools, & offering easy access to grocery stores, & countless amenities. The main level welcomes you with a bright foyer, leading you into the spacious main living space, and open concept kitchen featuring high end appliances, & large island with quartz countertops perfect for entertaining! Walkout access to private and fully fenced yard! The second level features three generously sized bedrooms, including your primary retreat with large walk-in closet, and luxurious ensuite oasis. Upstairs loft EASILY CONVERTIBLE into a large 4th bedroom! Lower level fully finished with a sizeable rec room, 3 piece bathroom, and ample storage! Fully landscaped property with interlock FRONT & BACK and a fenced yard! (id:39198)
- Additional media
- https://youriguide.com/351_meadowbreeze_dr_ottawa_on
- Property taxes
- $4,951.00 per year / $412.58 per month
- Basement
- Finished, Full
- Year build
- 2015
- Type
- Single Family
- Bedrooms
- 3
- Bathrooms
- 4
- Parking spots
- 4 Total
- Floor
- Hardwood, Laminate, Wall-to-wall carpet
- Balcony
- -
- Pool
- -
- External material
- Brick | Siding
- Roof type
- -
- Lot frontage
- -
- Lot depth
- -
- Heating
- Forced air, Natural gas
- Fire place(s)
- 2
- Main level
- Foyer
- 5'8" x 13'11"
- Living room
- 10'6" x 18'4"
- Dining room
- 10'0" x 11'3"
- Kitchen
- 9'4" x 13'11"
- 2pc Bathroom
- 5'3" x 5'9"
- Second level
- Bedroom
- 10'3" x 12'10"
- Bedroom
- 10'8" x 12'10"
- Primary Bedroom
- 12'9" x 14'2"
- Other
- 6'5" x 6'7"
- 4pc Ensuite bath
- 6'2" x 10'2"
- 3pc Bathroom
- 5'0" x 5'5"
- Loft
- 10'6" x 15'1"
- Laundry room
- 0’0” x 0’0”
- Lower level
- Recreation room
- 0’0” x 0’0”
- 3pc Bathroom
- 5'0" x 5'5"
Listing Brokerage
- MLS® Listing
- 1415367
- Brokerage
- ROYAL LEPAGE TEAM REALTY
Similar homes for sale
These homes have similar price range, details and proximity to 351 MEADOWBREEZE



