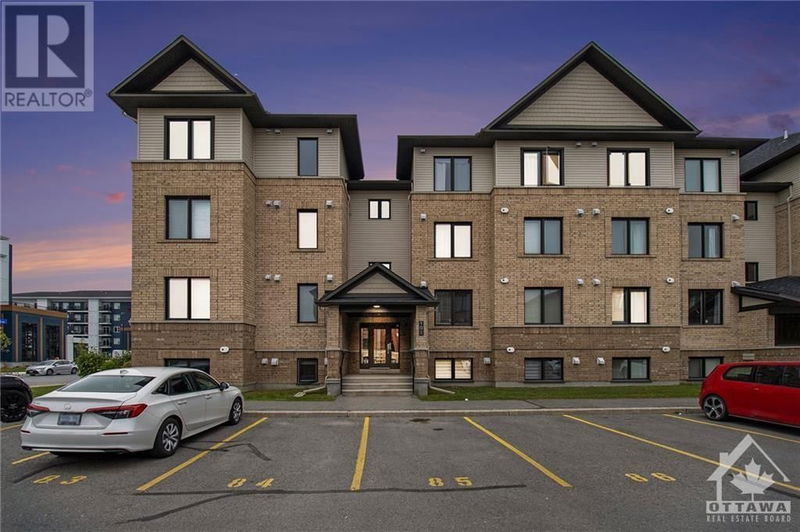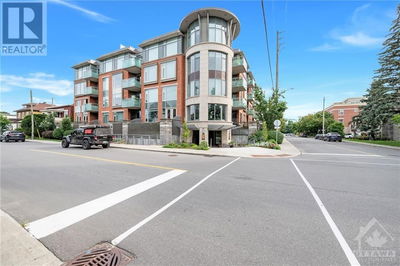1 - 105 BLUESTONE
Avalon | Orleans
$420,000.00
Listed about 6 hours ago
- 2 bed
- 2 bath
- - sqft
- 1 parking
- Single Family
Property history
- Now
- Listed on Oct 7, 2024
Listed for $420,000.00
0 days on market
Location & area
Schools nearby
Home Details
- Description
- Introducing a Stunning & Rarely Offered End-Unit Condo! This beautifully updated condo flat, located in Avalon West, is surrounded by many amenities, including schools, parks, shops, and restaurants such as Metro, Sobey's, Tim Hortons, and banks, with public transit just steps away. This gorgeous 2-bedroom + den, 2-bathroom unit features top-quality upgrades and an open-concept layout. Open kitchen features stainless steel appliances, great counter space with bar seating/island. The living area is highlighted by premium engineered hardwood floors. You'll also find elegant tiles in the kitchen, foyer, and bathrooms. Step outside to your private covered stone patio oasis,making it an ideal retreat for pet owners and garden enthusiasts. Additional features include in-unit laundry/storage room. Parking spot #81 is conveniently located right in front. Plus, enjoy low condo fees at just $267/month! With minimal stairs, this unit is perfect for those seeking easy access and mobility. (id:39198)
- Additional media
- https://listings.nextdoorphotos.com/vd/155465056
- Property taxes
- $2,494.00 per year / $207.83 per month
- Condo fees
- $267.00
- Basement
- None, Not Applicable
- Year build
- 2014
- Type
- Single Family
- Bedrooms
- 2
- Bathrooms
- 2
- Pet rules
- -
- Parking spots
- 1 Total
- Parking types
- Surfaced | Visitor Parking
- Floor
- Tile, Hardwood, Wall-to-wall carpet, Mixed Flooring
- Balcony
- -
- Pool
- -
- External material
- Brick | Stone | Siding
- Roof type
- -
- Lot frontage
- -
- Lot depth
- -
- Heating
- Forced air, Natural gas
- Fire place(s)
- -
- Locker
- -
- Building amenities
- Laundry - In Suite
- Main level
- Foyer
- 7'1" x 4'8"
- Kitchen
- 13'3" x 11'11"
- Den
- 9'1" x 7'9"
- Living room
- 8'3" x 13'2"
- Dining room
- 7'8" x 9'3"
- Primary Bedroom
- 10'4" x 9'0"
- Bedroom
- 10'0" x 9'0"
- Laundry room
- 6'11" x 8'0"
- 2pc Bathroom
- 4'3" x 4'6"
- 4pc Bathroom
- 7'10" x 9'7"
Listing Brokerage
- MLS® Listing
- 1415377
- Brokerage
- RE/MAX HALLMARK REALTY GROUP
Similar homes for sale
These homes have similar price range, details and proximity to 105 BLUESTONE









