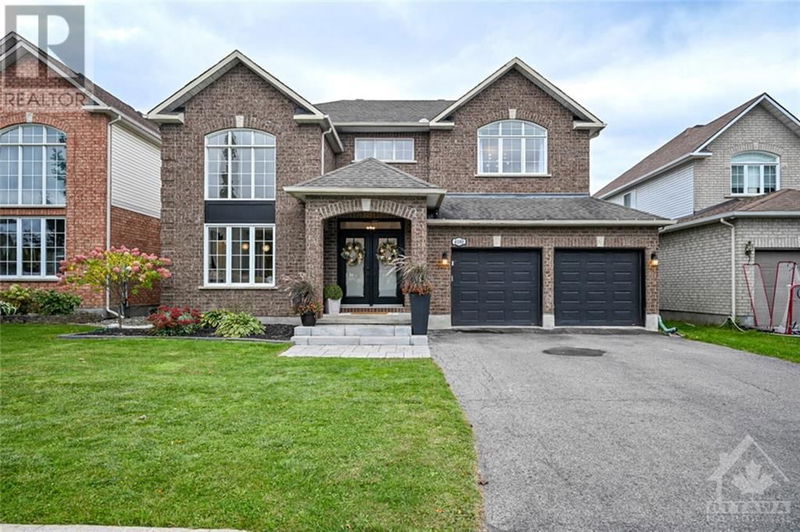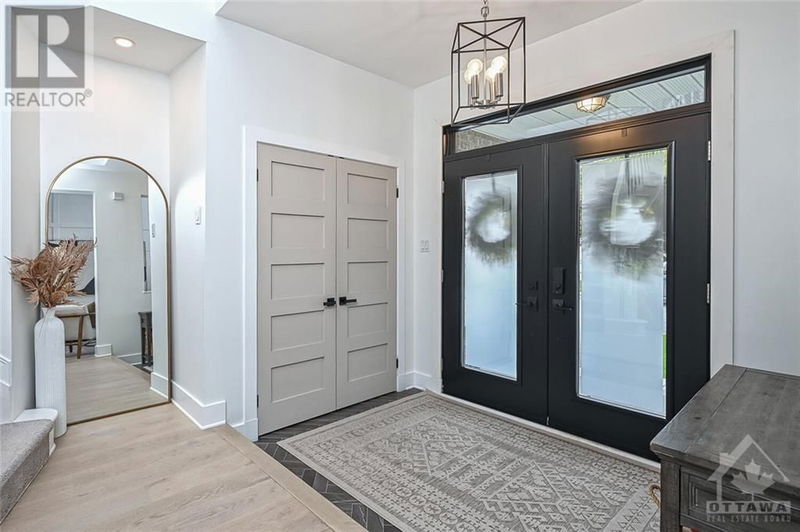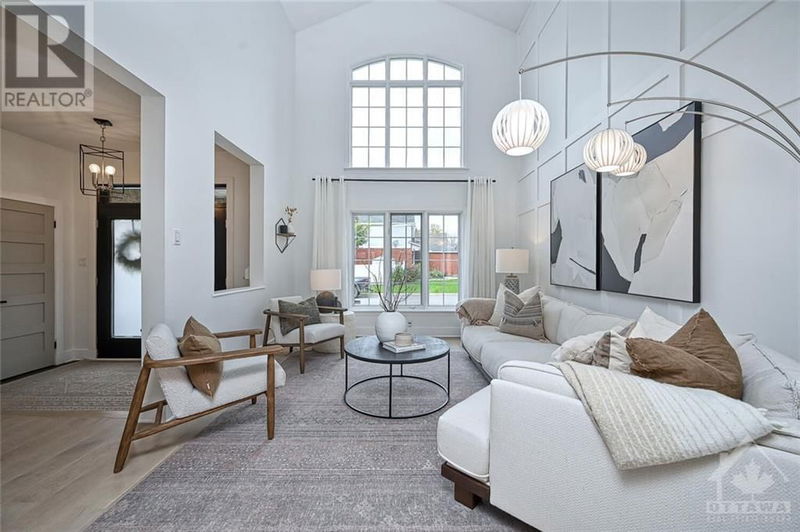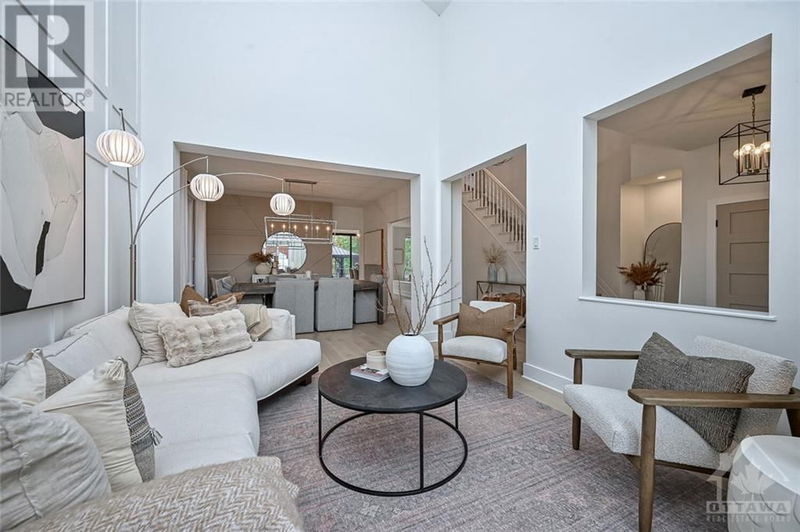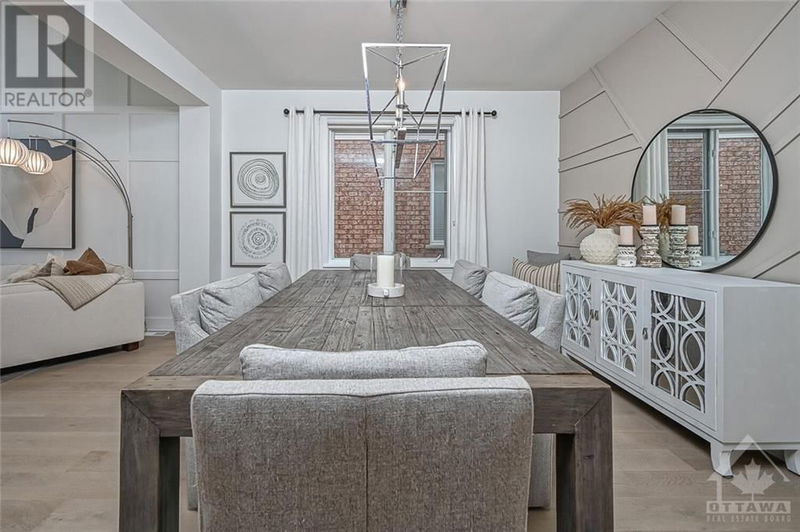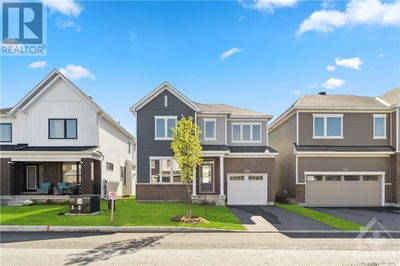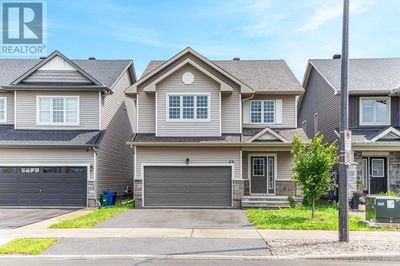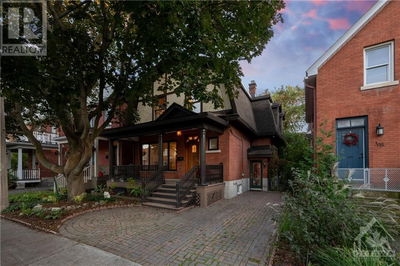4180 WOLFE POINT
Riverside South | Ottawa
$1,198,000.00
Listed about 3 hours ago
- 4 bed
- 4 bath
- - sqft
- 6 parking
- Single Family
Property history
- Now
- Listed on Oct 11, 2024
Listed for $1,198,000.00
0 days on market
Location & area
Schools nearby
Home Details
- Description
- Rarely offered gem, nestled in Riverside South on a tree lined street with no rear neighbours. This fabulous home boasts modern finishes & offers a serene setting backing on a walking path & pond. Attractive curb appeal sets the stage, double entry doors (2022) bring you home, oversized foyer, wide main hallway. Neutral paint (2021), Wide plank hardwood floors throughout the main level (2021). Cathedral ceiling & feature wall adorn the living room , adjoining dining room, perfect for entertaining. Spacious eat in kitchen, plenty of cabinets, island. Sunken family room, gas fireplace, tiled wall, all with fabulous views. The curved staircase leads to a large primary bedroom, walk in closet, updated ensuite (2021), 3 other good sized bedrooms & main bathroom. Main floor laundry, garage entry. Lower level boasts a large rec room area, 3 piece bath, storage. Step out on to the expansive deck, enjoy your backyard oasis, heated salt water pool, patio , gazebo & hot tub. 24 hr irre on offers. (id:39198)
- Additional media
- https://tours.virtualtoursottawa.com/2283389
- Property taxes
- $6,982.00 per year / $581.83 per month
- Basement
- Partially finished, Full
- Year build
- 2000
- Type
- Single Family
- Bedrooms
- 4
- Bathrooms
- 4
- Parking spots
- 6 Total
- Floor
- Tile, Hardwood, Wall-to-wall carpet, Mixed Flooring
- Balcony
- -
- Pool
- Inground pool
- External material
- Brick | Siding
- Roof type
- -
- Lot frontage
- -
- Lot depth
- -
- Heating
- Forced air, Natural gas
- Fire place(s)
- 1
- Main level
- Foyer
- 10'8" x 12'1"
- Living room
- 11'4" x 14'6"
- Dining room
- 12'3" x 12'4"
- Eating area
- 9'7" x 11'11"
- Kitchen
- 9'8" x 11'11"
- Family room/Fireplace
- 11'8" x 18'0"
- 2pc Bathroom
- 4'6" x 4'7"
- Laundry room
- 5'11" x 13'5"
- Second level
- Bedroom
- 10'1" x 12'3"
- Bedroom
- 10'5" x 13'10"
- 3pc Bathroom
- 5'9" x 10'4"
- Bedroom
- 10'3" x 10'8"
- Primary Bedroom
- 14'0" x 20'6"
- Other
- 5'7" x 6'4"
- 4pc Ensuite bath
- 9'3" x 10'3"
- Lower level
- Recreation room
- 18'4" x 21'8"
- Hobby room
- 8'6" x 10'8"
- Gym
- 10'4" x 14'3"
- 3pc Bathroom
- 7'2" x 9'11"
- Storage
- 0’0” x 0’0”
Listing Brokerage
- MLS® Listing
- 1415302
- Brokerage
- ROYAL LEPAGE PERFORMANCE REALTY
Similar homes for sale
These homes have similar price range, details and proximity to 4180 WOLFE POINT
