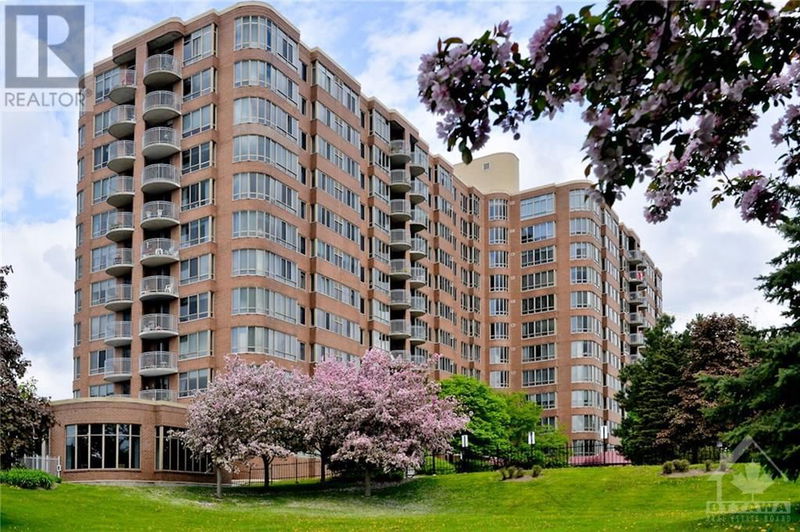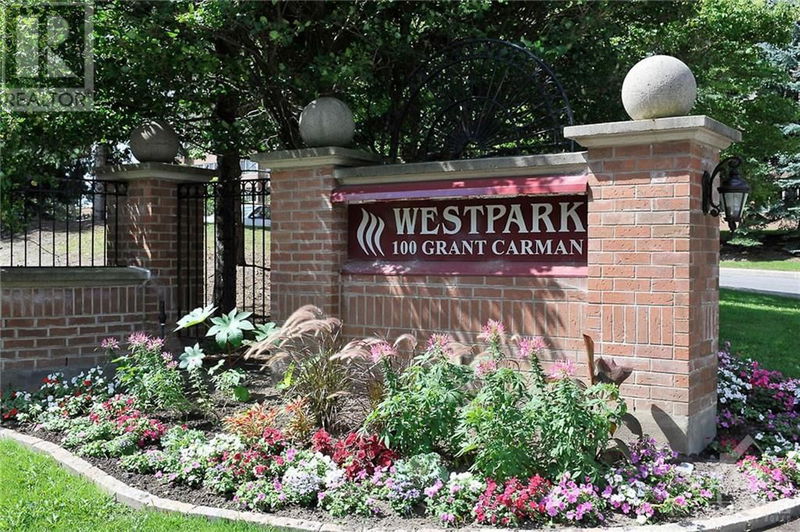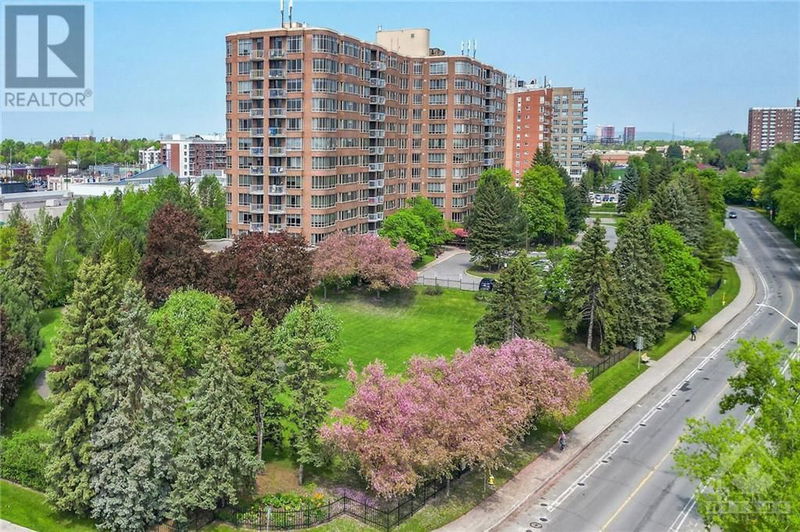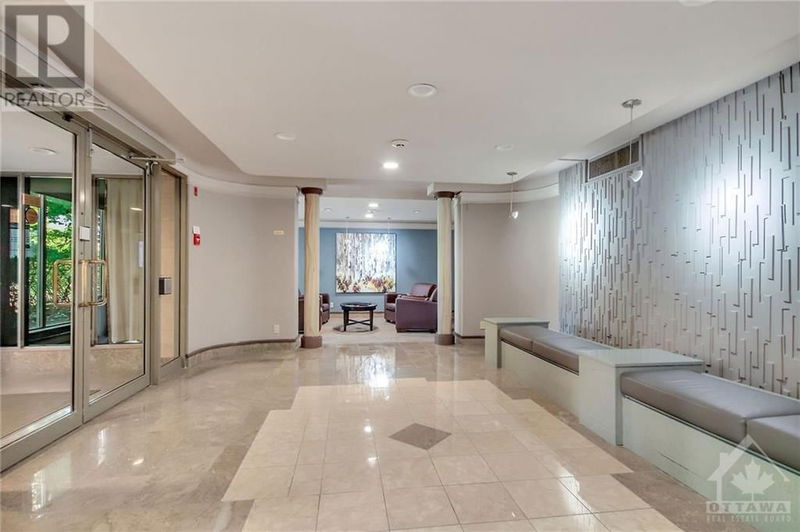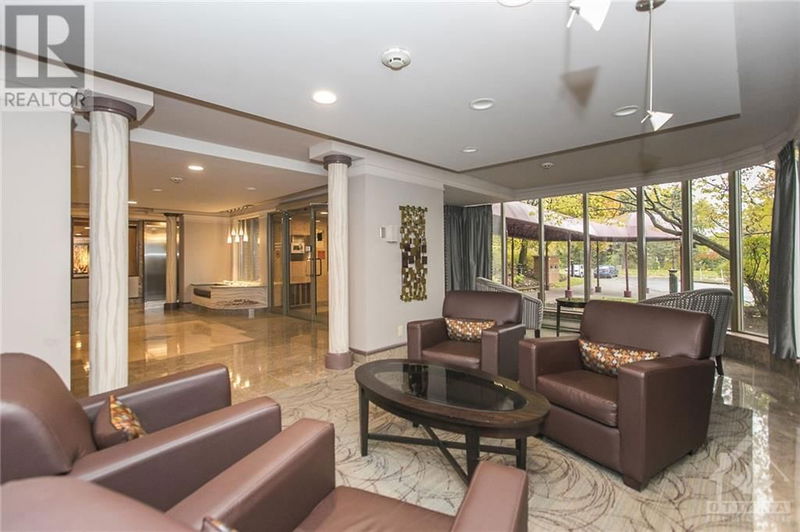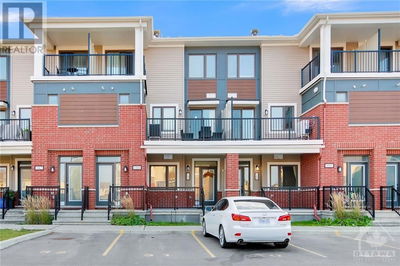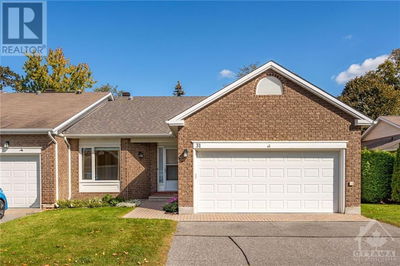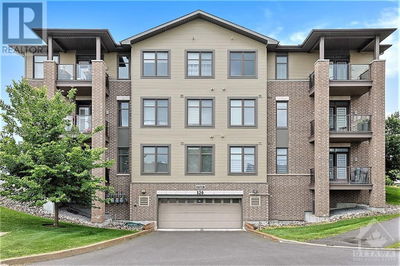706 - 100 GRANT CARMAN
Borden Farm | Ottawa
$569,000.00
Listed about 5 hours ago
- 2 bed
- 2 bath
- - sqft
- 1 parking
- Single Family
Property history
- Now
- Listed on Oct 12, 2024
Listed for $569,000.00
0 days on market
Location & area
Schools nearby
Home Details
- Description
- Minto's Westpark! Resort-styled living located just steps to the best Merivale shopping! This is the cherished Royal Palm Corner Suite (south-east corner), wrapped with curved expanses of windows that frame long easterly views to Centretown, and south over the patio, gazebo, gardens, and stands of trees. The dramatic design showcases a grand 20' x 21' living/dining room, a superbly updated 16' kitchen, a 21' primary bedroom, and a generous 2nd bedroom. Convenience prevails in the in-suite laundry room, the central air system, 2 beautifully renovated baths, and extensive visitor parking. A premium, very large, underground Parking spot is included (Accessible Parking). Among the city's most admired luxury condominiums, the premier amenities include a gorgeous indoor pool, whirlpool, sauna, patio & BBQ, exercise centre, library, and common room, all on the main floor. Situated on a serene park-like 4 acres decorated in splendid gardens w/ gazebo and walking path... life is beautiful here. (id:39198)
- Additional media
- https://www.myvisuallistings.com/vt/351472
- Property taxes
- $4,001.00 per year / $333.42 per month
- Condo fees
- $788.00
- Basement
- None, Not Applicable
- Year build
- 1990
- Type
- Single Family
- Bedrooms
- 2
- Bathrooms
- 2
- Pet rules
- -
- Parking spots
- 1 Total
- Parking types
- Underground | Inside Entry | Visitor Parking
- Floor
- Tile, Laminate, Other
- Balcony
- -
- Pool
- Indoor pool
- External material
- Brick
- Roof type
- -
- Lot frontage
- -
- Lot depth
- -
- Heating
- Baseboard heaters, Electric
- Fire place(s)
- -
- Locker
- -
- Building amenities
- Storage - Locker, Exercise Centre, Laundry - In Suite, Party Room, Sauna, Whirlpool
- Main level
- Living room/Dining room
- 20'1" x 21'4"
- Kitchen
- 8'5" x 16'6"
- Primary Bedroom
- 11'0" x 21'4"
- 4pc Ensuite bath
- 0’0” x 0’0”
- Bedroom
- 10'0" x 15'11"
- 3pc Bathroom
- 5'10" x 5'10"
- Laundry room
- 4'8" x 5'8"
- Other
- 5'10" x 6'3"
- Foyer
- 4'4" x 8'0"
Listing Brokerage
- MLS® Listing
- 1415315
- Brokerage
- COLDWELL BANKER FIRST OTTAWA REALTY
Similar homes for sale
These homes have similar price range, details and proximity to 100 GRANT CARMAN
