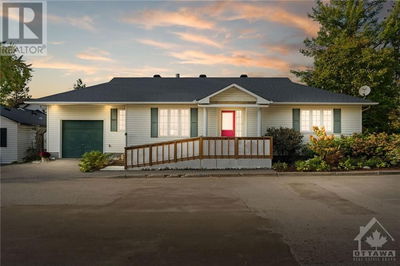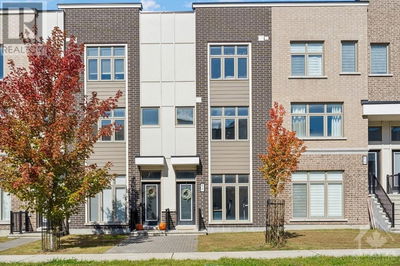2704 RIVER
Manotick | Ottawa
$1,825,000.00
Listed about 5 hours ago
- 2 bed
- 3 bath
- - sqft
- 6 parking
- Single Family
Property history
- Now
- Listed on Oct 9, 2024
Listed for $1,825,000.00
0 days on market
Location & area
Schools nearby
Home Details
- Description
- Your dream home on the water - Beautifully landscaped grounds with over 110 feet of waterfront await!!! This stunning split-level home has been painstakingly renovated with custom detail and design throughout… a bright foyer with custom open staircase welcome your guests and/or clients; a designer kitchen with massive windows overlooking the river, formal dining area and a main level office/study; the great room offers light in abundance with magazine worthy millwork, a custom bar, and wood burning fireplace. The main level also features a utility foyer with office nook, powder room, laundry, and a 200+ sq.ft. home gym. The second level offers a bedroom hideaway retreat with a primary suite, lounge area, flex room, and a dreamy ensuite bathroom. The lower level is a perfect teenage retreat or guest area with separate family room, full bathroom, and two bedrooms. Truly a one-of-a-kind waterfront home with a versatile space to live your dream on the water! (id:39198)
- Additional media
- https://2704river.com/
- Property taxes
- $7,005.00 per year / $583.75 per month
- Basement
- Partially finished, Full
- Year build
- 1974
- Type
- Single Family
- Bedrooms
- 2 + 2
- Bathrooms
- 3
- Parking spots
- 6 Total
- Floor
- Tile, Hardwood
- Balcony
- -
- Pool
- -
- External material
- Brick | Siding
- Roof type
- -
- Lot frontage
- -
- Lot depth
- -
- Heating
- Forced air, Natural gas
- Fire place(s)
- 1
- Main level
- Foyer
- 0’0” x 0’0”
- Living room
- 23'7" x 25'10"
- Dining room
- 11'2" x 12'3"
- Kitchen
- 11'6" x 12'3"
- Office
- 12'3" x 15'7"
- Laundry room
- 0’0” x 0’0”
- 2pc Bathroom
- 0’0” x 0’0”
- Gym
- 11'7" x 23'6"
- Mud room
- 5'1" x 16'9"
- Second level
- Primary Bedroom
- 12'5" x 15'7"
- Other
- 0’0” x 0’0”
- 4pc Ensuite bath
- 0’0” x 0’0”
- Bedroom
- 8'6" x 13'4"
- Sitting room
- 9'6" x 10'1"
- Lower level
- Family room
- 10'2" x 16'5"
- Bedroom
- 8'7" x 12'7"
- 3pc Bathroom
- 0’0” x 0’0”
- Bedroom
- 8'10" x 12'7"
- Utility room
- 0’0” x 0’0”
Listing Brokerage
- MLS® Listing
- 1415457
- Brokerage
- RE/MAX HALLMARK REALTY GROUP
Similar homes for sale
These homes have similar price range, details and proximity to 2704 RIVER




