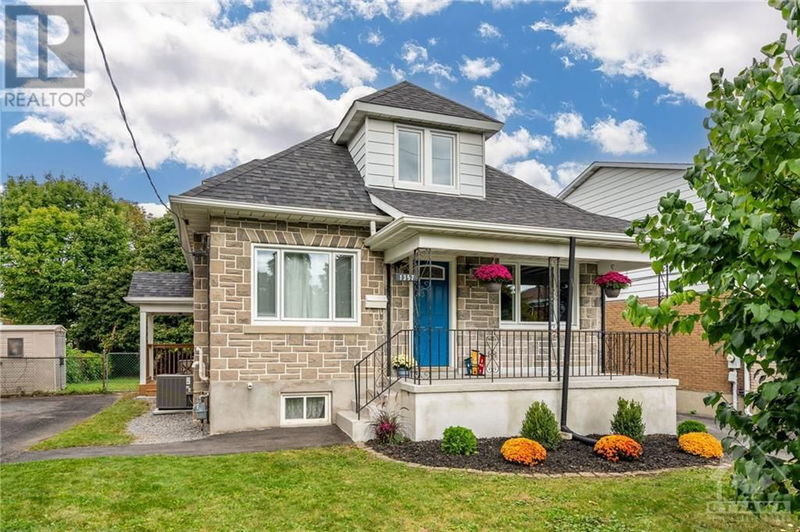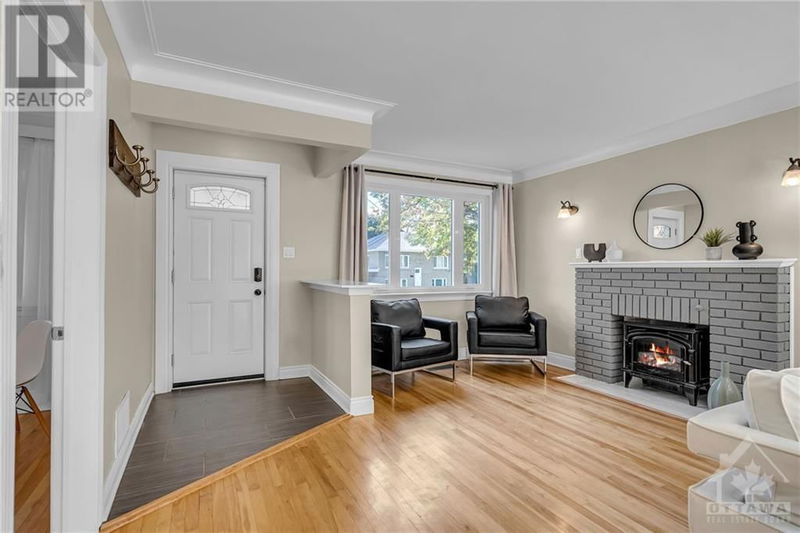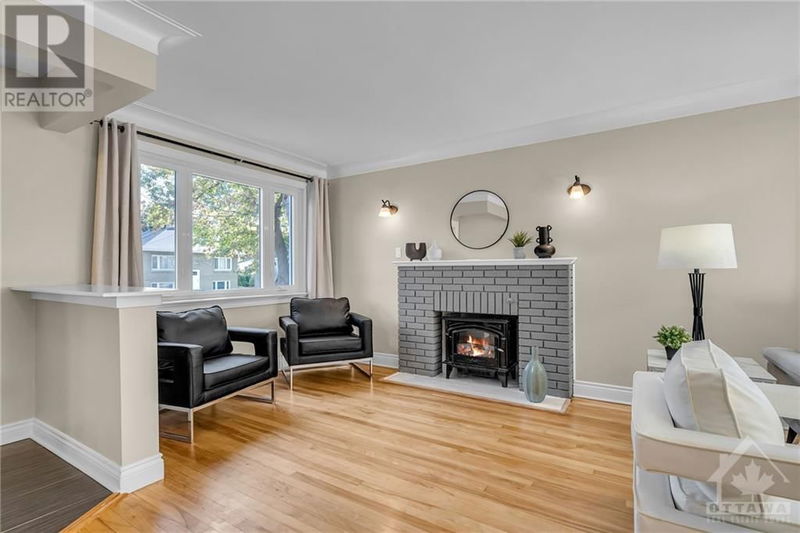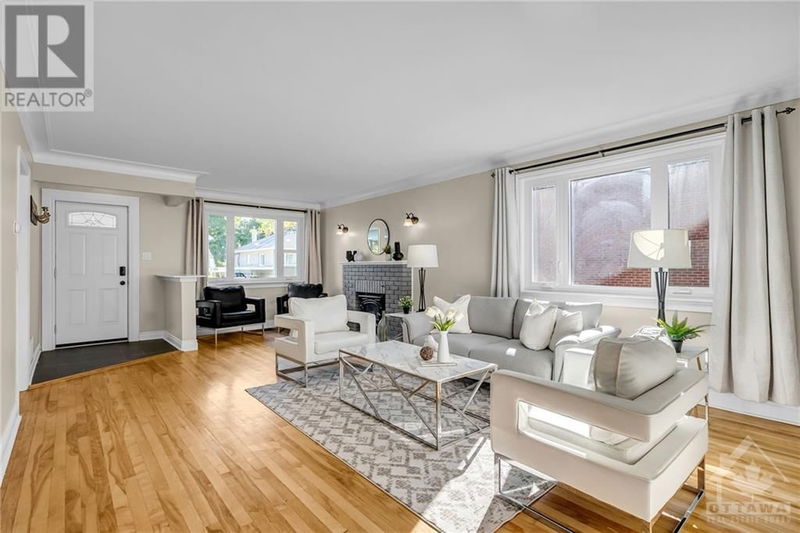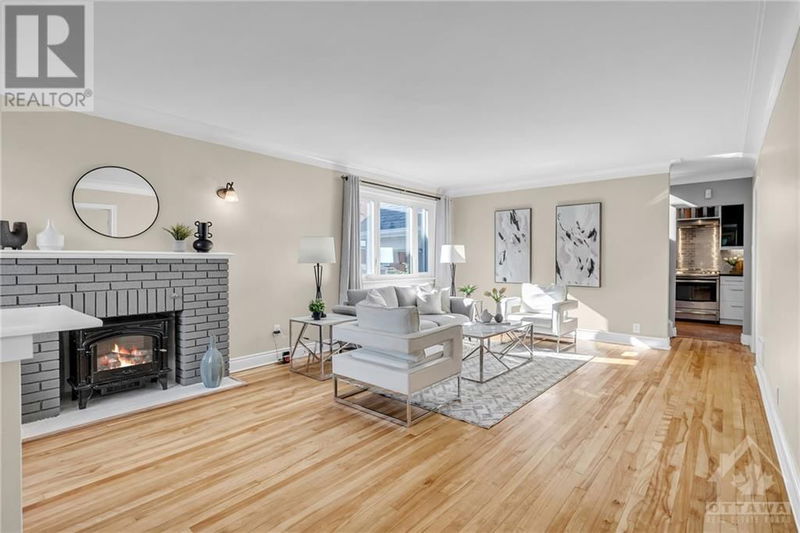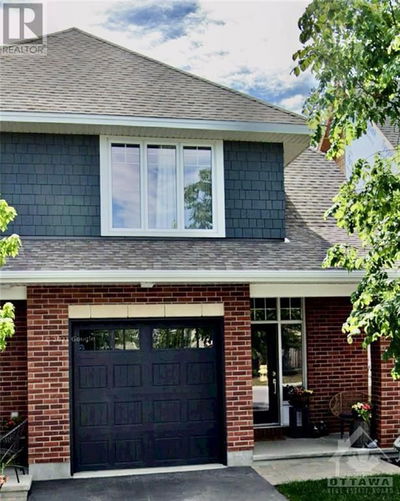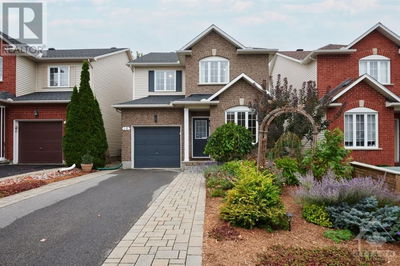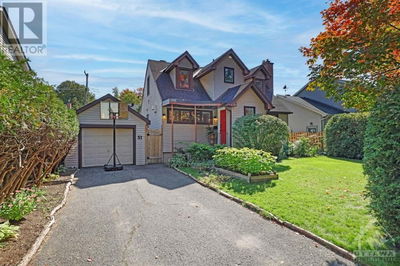1357 SUMMERVILLE
Carlington | Ottawa
$649,900.00
Listed about 21 hours ago
- 3 bed
- 2 bath
- - sqft
- 2 parking
- Single Family
Open House
Property history
- Now
- Listed on Oct 15, 2024
Listed for $649,900.00
1 day on market
Location & area
Schools nearby
Home Details
- Description
- Open House Oct 19&20 2-4pm. Move in ready detached home at a fantastic price in central & oh so cool Carlington! This super bright & spacious home is as practical as it is charming. Large main floor living space that could easily host a dining nook with electric fireplace with brick surround perfect for cozy nights in. Large main floor bedroom could be converted to an at home office. Main bathroom with terrific storage. Renovated and modern eat in kitchen with ample counter space. Sliding patio doors lead to newer deck and your expansive, fenced backyard. Upstairs, two great sized bedrooms with character. Finished basement with side entry, updated 3 pc bathroom & laundry. Updated insulation and new windows will result in cozy & efficient living. Enjoy sunset walks and bike rides in the sunshine through nearby Experimental Park Farm with its paths that will connect you to both nature & the amazing neighbourhoods nearby. This isn't just a home, it's a lifestyle. A lifestyle you deserve. (id:39198)
- Additional media
- https://listings.insideoutmedia.ca/videos/01927325-d1a1-72aa-9fa2-a82f80c46f11
- Property taxes
- $5,501.00 per year / $458.42 per month
- Basement
- Finished, Full
- Year build
- 1950
- Type
- Single Family
- Bedrooms
- 3
- Bathrooms
- 2
- Parking spots
- 2 Total
- Floor
- Hardwood, Other, Wall-to-wall carpet
- Balcony
- -
- Pool
- -
- External material
- Stone | Siding
- Roof type
- -
- Lot frontage
- -
- Lot depth
- -
- Heating
- Forced air, Natural gas
- Fire place(s)
- 1
- Main level
- Living room
- 23'10" x 13'9"
- Kitchen
- 24'2" x 7'9"
- 4pc Bathroom
- 9'8" x 7'4"
- Bedroom
- 9'7" x 19'3"
- Second level
- Primary Bedroom
- 17'6" x 14'1"
- Bedroom
- 10'4" x 16'7"
- Basement
- Family room
- 13'10" x 23'8"
- 3pc Bathroom
- 6'8" x 7'11"
- Laundry room
- 7'1" x 16'2"
- Utility room
- 23'7" x 9'0"
Listing Brokerage
- MLS® Listing
- 1415573
- Brokerage
- KELLER WILLIAMS INTEGRITY REALTY
Similar homes for sale
These homes have similar price range, details and proximity to 1357 SUMMERVILLE
