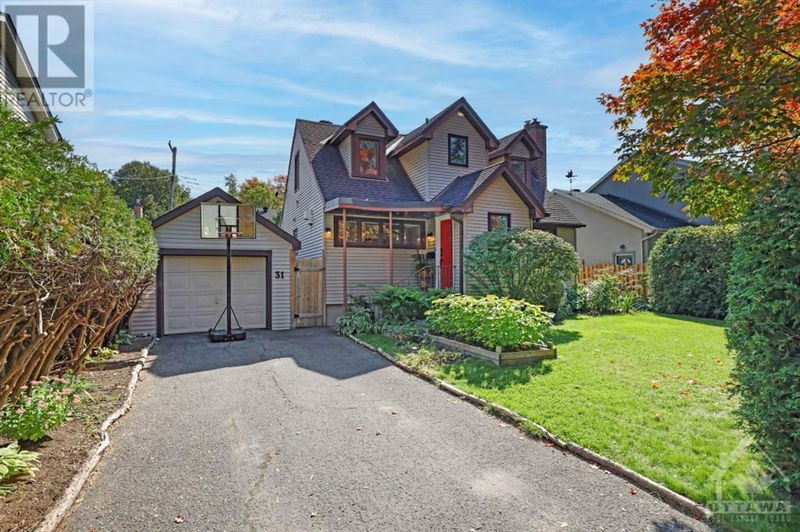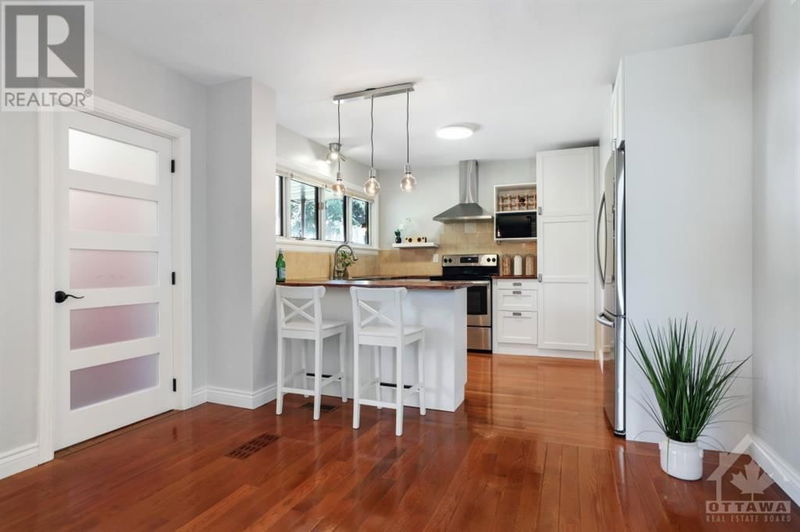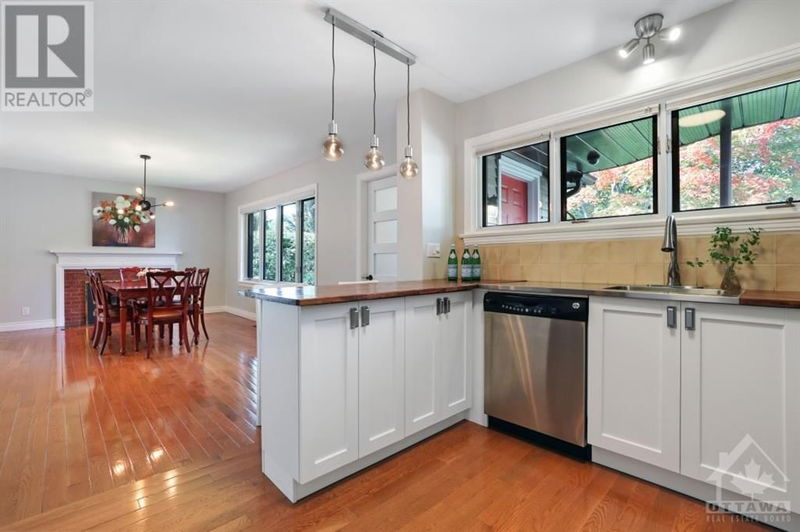31 BIRCH
Manor Park | Ottawa
$1,069,000.00
Listed 21 days ago
- 3 bed
- 2 bath
- - sqft
- 3 parking
- Single Family
Property history
- Now
- Listed on Sep 18, 2024
Listed for $1,069,000.00
21 days on market
Location & area
Schools nearby
Home Details
- Description
- Explore this meticulously maintained home in the sought-after Manor Park area. Tucked away on a secluded, mature lot measuring 60'x85', this splendid 4-bedroom, 2-bathroom residence is perfect for a dynamic family. Filled with natural light, it features an inviting open-plan design on the main floor; recently updated decor; contemporary flooring and lighting throughout; a bright kitchen equipped with stainless steel appliances; an expansive main floor addition that enhances the master bedroom, complete with an attractive solarium; an upper level with quaint dormer windows, two more sizable bedrooms, and a full bathroom; a lower level that includes a fourth bedroom and recreational area; a vast, landscaped, enclosed backyard; and a solid detached garage with potential for enlargement. Located just steps away from scenic NCC trails, top-tier schools, the lively Beechwood Village, The Pond—a secure swimming area—and a picturesque lake. Be the lucky one to call this house, home! (id:39198)
- Additional media
- https://www.londonhousephoto.ca/31-birch-avenue-ottawa/
- Property taxes
- $6,578.00 per year / $548.17 per month
- Basement
- Finished, Full
- Year build
- 1948
- Type
- Single Family
- Bedrooms
- 3 + 1
- Bathrooms
- 2
- Parking spots
- 3 Total
- Floor
- Hardwood, Other
- Balcony
- -
- Pool
- -
- External material
- Siding
- Roof type
- -
- Lot frontage
- -
- Lot depth
- -
- Heating
- Forced air, Natural gas
- Fire place(s)
- -
- Main level
- Living room
- 11'7" x 18'11"
- Dining room
- 11'7" x 12'4"
- Kitchen
- 9'11" x 9'8"
- Primary Bedroom
- 10'3" x 16'4"
- 4pc Bathroom
- 5'0" x 6'7"
- Solarium
- 12'4" x 10'8"
- Foyer
- 0’0” x 0’0”
- Second level
- Bedroom
- 9'11" x 12'3"
- Bedroom
- 9'11" x 12'3"
- 2pc Bathroom
- 5'3" x 6'3"
- Lower level
- Recreation room
- 10'1" x 15'3"
- Bedroom
- 10'3" x 12'5"
- Laundry room
- 0’0” x 0’0”
- Utility room
- 9'1" x 11'0"
Listing Brokerage
- MLS® Listing
- 1412579
- Brokerage
- ROYAL LEPAGE TEAM REALTY
Similar homes for sale
These homes have similar price range, details and proximity to 31 BIRCH









