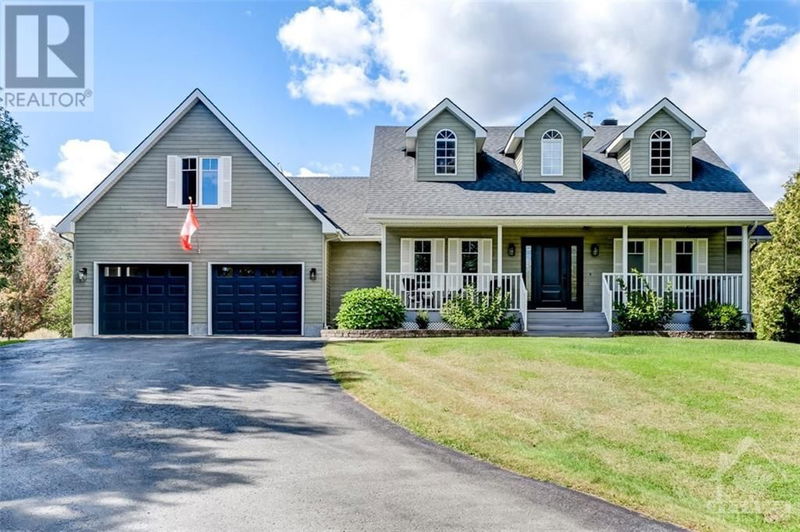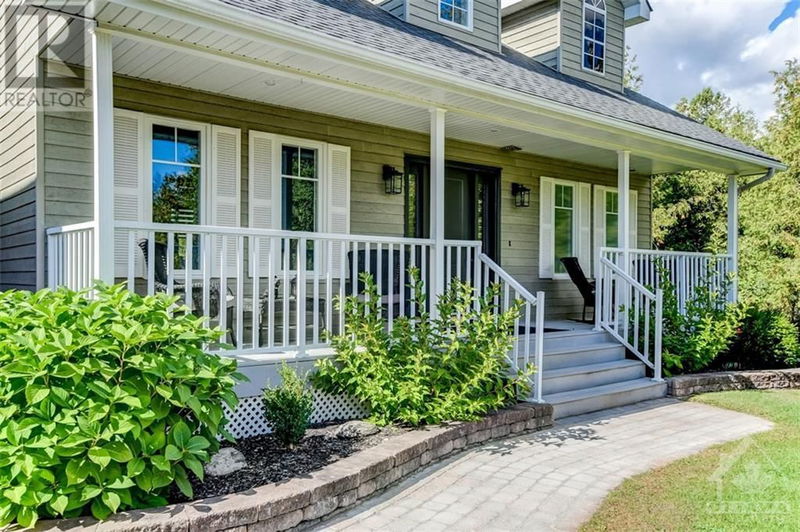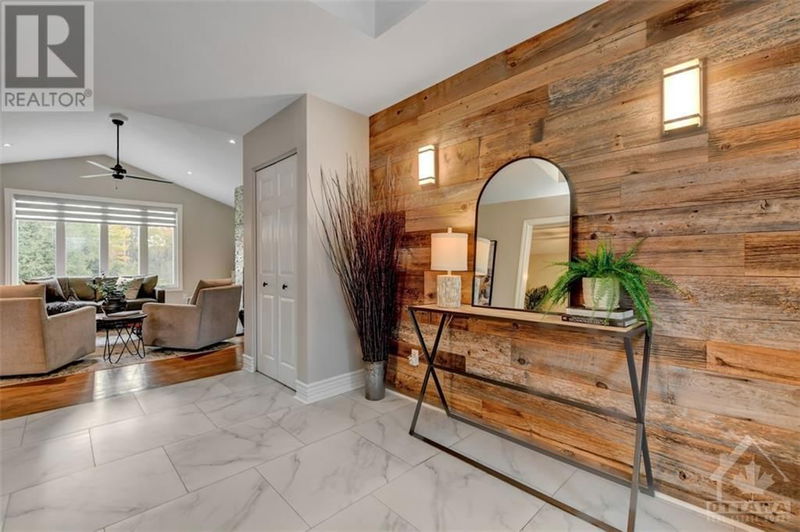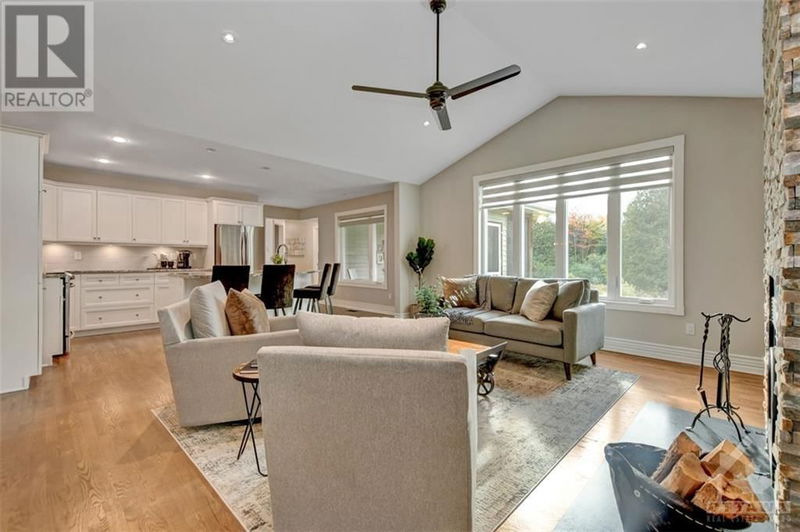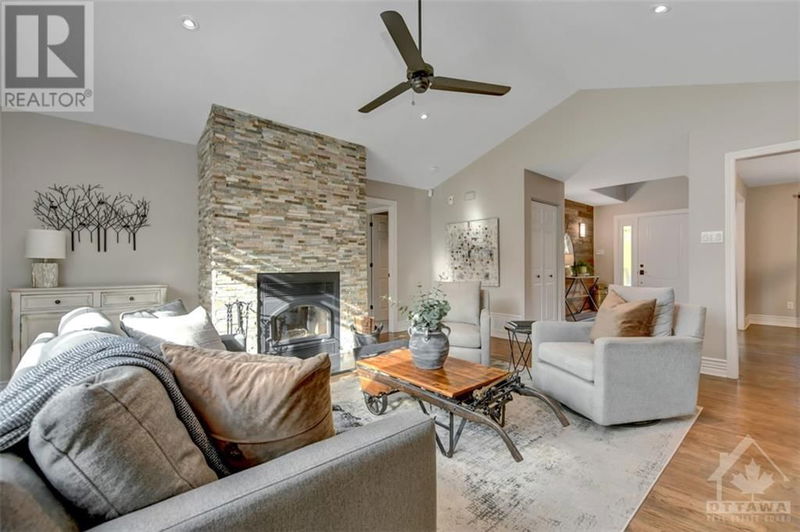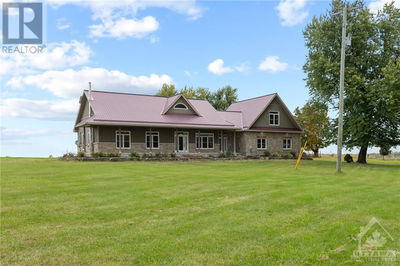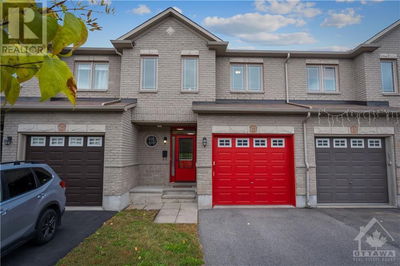101 LADY SLIPPER
The Pinery | Carp
$950,000.00
Listed about 3 hours ago
- 3 bed
- 2 bath
- - sqft
- 6 parking
- Single Family
Property history
- Now
- Listed on Oct 11, 2024
Listed for $950,000.00
0 days on market
Location & area
Schools nearby
Home Details
- Description
- Discover your private oasis just 10 minutes from Stittsville! This custom bungalow, nestled on a spacious 2.59 acres with no rear neighbors, is a dream for privacy seekers. Open-concept kitchen and living room with views of your own piece of paradise. The living room with vaulted ceiling and a high-efficiency airtight insert. Kitchen with granite countertops, stainless steel appliances and a generous island. Enjoy summer dining in the screened-in porch. Retreat to the dreamy primary suite with a walk-in closet and a 5-piece ensuite featuring a freestanding soaker tub and water closet. The main level includes two additional bedrooms and a well-appointed family bath. Upstairs, the loft family room, with its own fireplace, is perfect for cozy movie nights. Convenient main floor laundry room with access to the double car garage. This lovely home is ready for you to create new memories. Expansive unfinished basement ready for your vision. 24 hour irrevocable on all offers. (id:39198)
- Additional media
- http://101ladyslipper.com/
- Property taxes
- $4,800.00 per year / $400.00 per month
- Basement
- Unfinished, Full
- Year build
- 2001
- Type
- Single Family
- Bedrooms
- 3
- Bathrooms
- 2
- Parking spots
- 6 Total
- Floor
- Tile, Hardwood, Wall-to-wall carpet
- Balcony
- -
- Pool
- -
- External material
- Siding
- Roof type
- -
- Lot frontage
- -
- Lot depth
- -
- Heating
- Forced air, Propane
- Fire place(s)
- -
- Main level
- Living room
- 12'6" x 17'2"
- Kitchen
- 13'9" x 17'2"
- Dining room
- 11'7" x 13'8"
- Foyer
- 8'0" x 13'11"
- Primary Bedroom
- 12'9" x 15'1"
- Other
- 7'7" x 8'8"
- 5pc Ensuite bath
- 10'10" x 15'8"
- 4pc Bathroom
- 7'2" x 8'11"
- Bedroom
- 10'4" x 13'9"
- Bedroom
- 10'1" x 10'1"
- Laundry room
- 8'6" x 7'0"
- Sunroom
- 13'8" x 13'8"
- Second level
- Family room
- 15'11" x 21'7"
Listing Brokerage
- MLS® Listing
- 1415511
- Brokerage
- ENGEL & VOLKERS OTTAWA
Similar homes for sale
These homes have similar price range, details and proximity to 101 LADY SLIPPER
