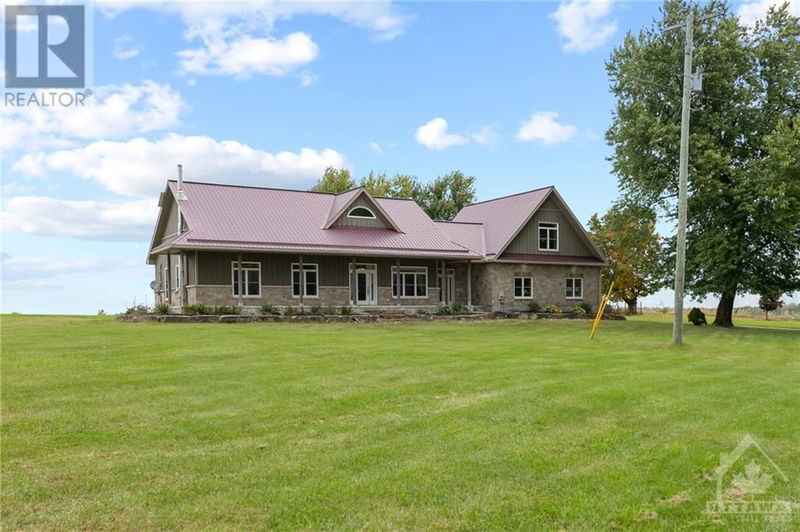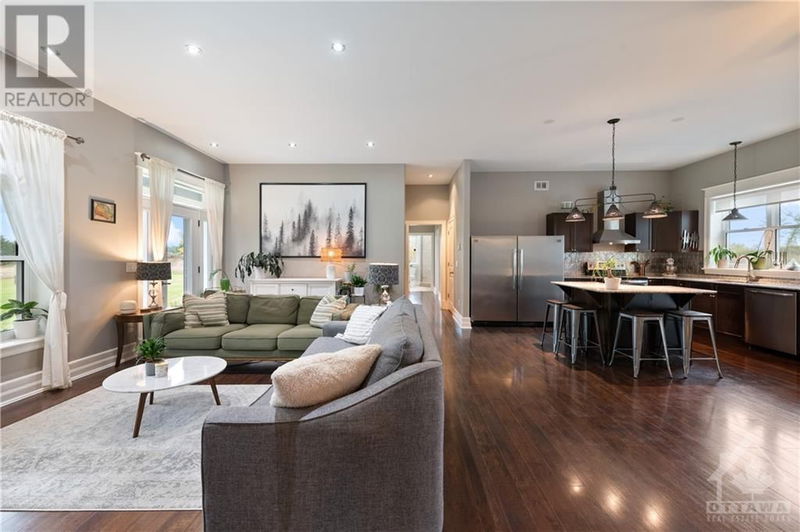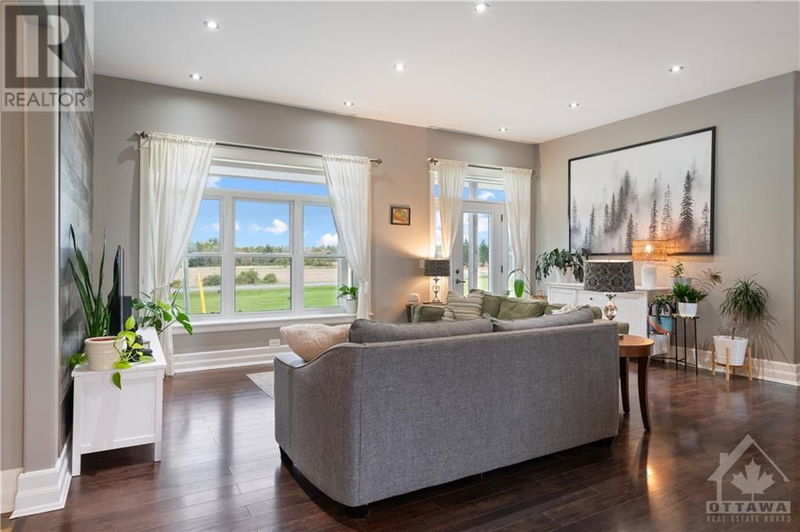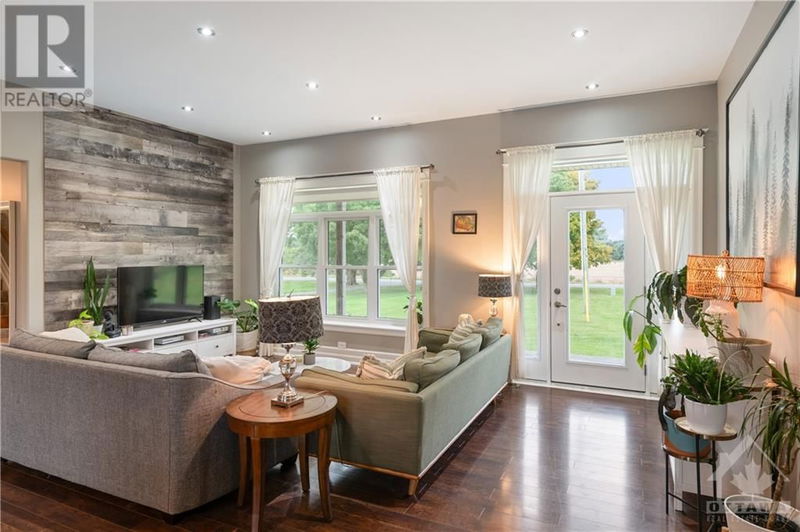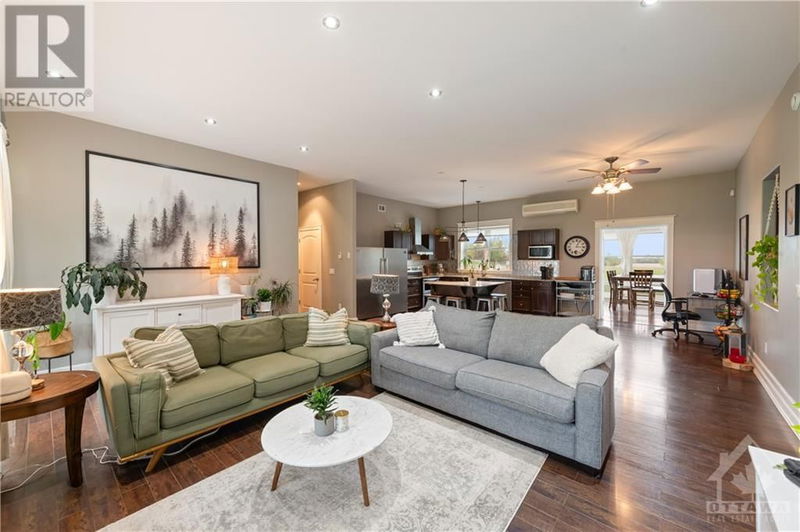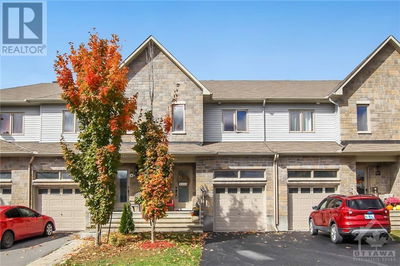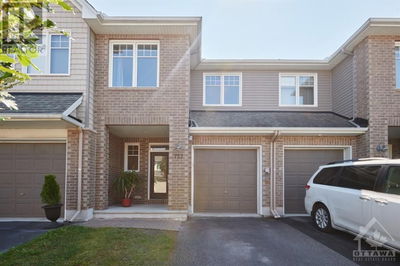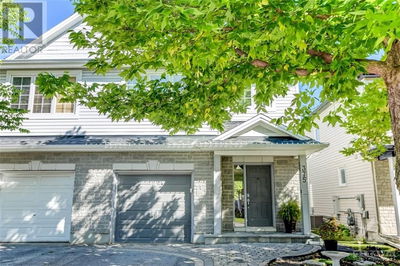10135 LOUGHLIN RIDGE
Mountain | Mountain
$999,900.00
Listed about 11 hours ago
- 3 bed
- 3 bath
- - sqft
- 15 parking
- Single Family
Property history
- Now
- Listed on Oct 11, 2024
Listed for $999,900.00
0 days on market
Location & area
Schools nearby
Home Details
- Description
- Welcome Home! Bright & Spacious Modern Farmhouse set on 4+ acres backing onto farm fields. ~10 mins to Kemptville, ~25 mins to Costco. This 3+2 bed, 3 bath home checks all the boxes. ICF construction, 10' ceilings + radiant infloor heating throughout main level, basement & garage. Large kitchen w/ granite & SS appliances. Great room w/ access to covered front porch, dining room w/ access to deck/interlock patio. Spacious Primary w/ 4-piece ensuite - glass shower & soaker tub. 2 additional bedrooms + 3 piece bath complete the main level. Generous loft offers flex space as office or 2nd family room. Finished basement w/ vinyl flooring, 2 additional bedrooms, large family room w/ wood stove, private office, 3 piece bath, laundry room, 2 cold storage rooms, mechanical room and access to garage. Exterior of home features mix of stone & Hardie siding, classic red steel roof, generator w/ auto transfer, 4,800sq ft coverall w/ hydro (fabric 2016), chicken coop, paved driveway to the coverall. (id:39198)
- Additional media
- https://youriguide.com/2yzaa_10135_loughlin_ridge_rd_mountain_on/
- Property taxes
- $6,400.00 per year / $533.33 per month
- Basement
- Finished, Full
- Year build
- 2009
- Type
- Single Family
- Bedrooms
- 3 + 2
- Bathrooms
- 3
- Parking spots
- 15 Total
- Floor
- Tile, Laminate, Vinyl
- Balcony
- -
- Pool
- -
- External material
- Stone | Siding
- Roof type
- -
- Lot frontage
- -
- Lot depth
- -
- Heating
- Radiant heat, Propane, Wood, Other
- Fire place(s)
- 1
- Main level
- Kitchen
- 21'4" x 14'1"
- Dining room
- 11'1" x 14'8"
- Living room
- 19'4" x 14'9"
- Primary Bedroom
- 15'0" x 13'11"
- 4pc Ensuite bath
- 9'7" x 11'9"
- Bedroom
- 12'2" x 10'9"
- Bedroom
- 12'2" x 10'10"
- 3pc Bathroom
- 7'11" x 6'4"
- Second level
- Loft
- 13'8" x 29'6"
- Basement
- Family room/Fireplace
- 39'0" x 19'3"
- Bedroom
- 15'0" x 9'2"
- Bedroom
- 15'1" x 13'11"
- Office
- 13'2" x 8'4"
- 3pc Bathroom
- 8'0" x 7'7"
- Laundry room
- 8'0" x 6'4"
- Wine Cellar
- 65'3" x 6'11"
- Wine Cellar
- 13'2" x 5'0"
- Utility room
- 10'1" x 13'10"
Listing Brokerage
- MLS® Listing
- 1416011
- Brokerage
- KELLER WILLIAMS INTEGRITY REALTY
Similar homes for sale
These homes have similar price range, details and proximity to 10135 LOUGHLIN RIDGE
