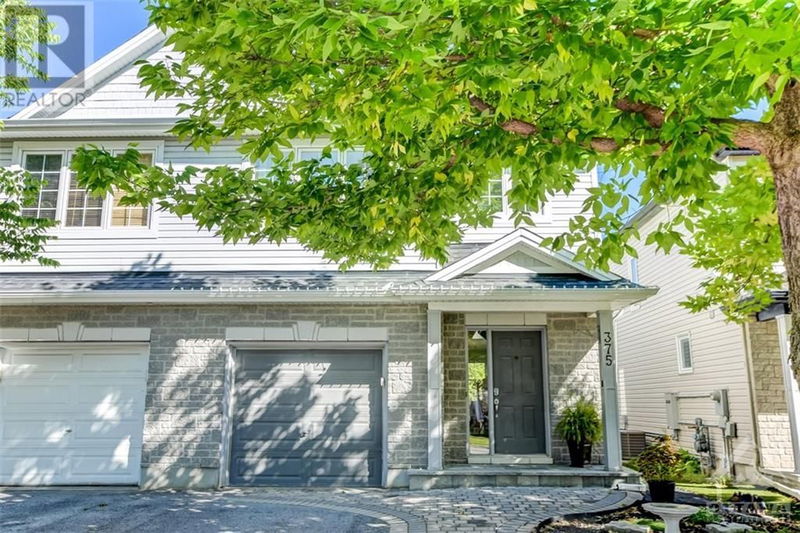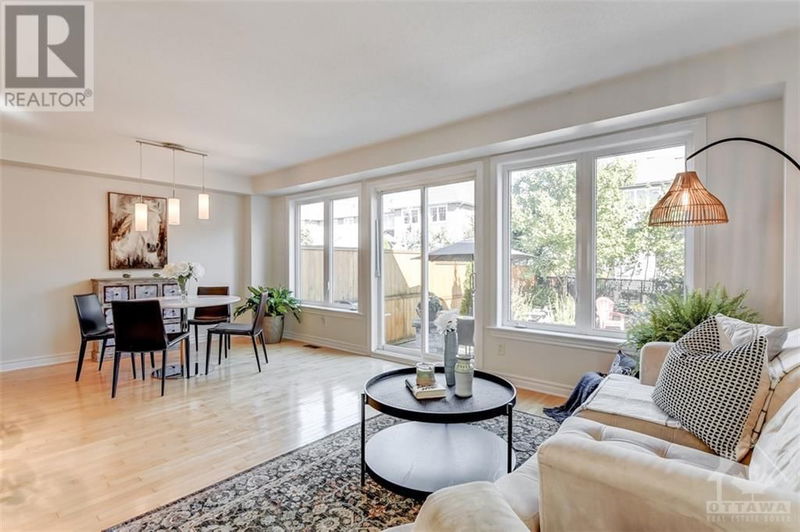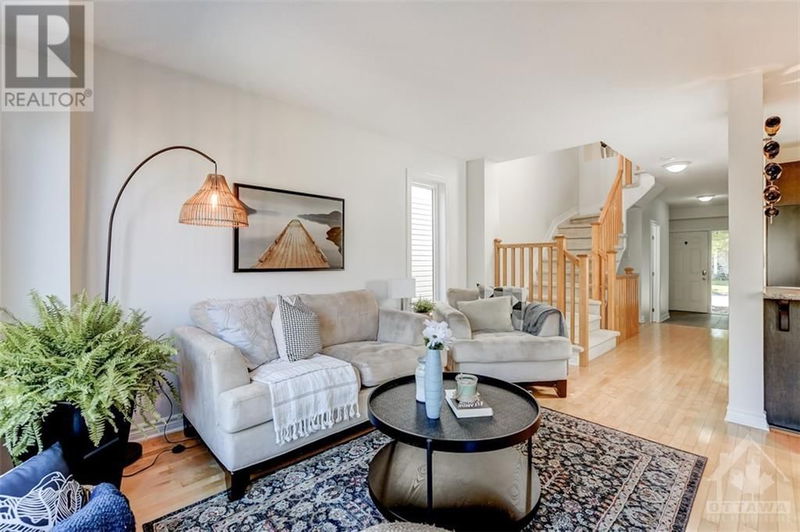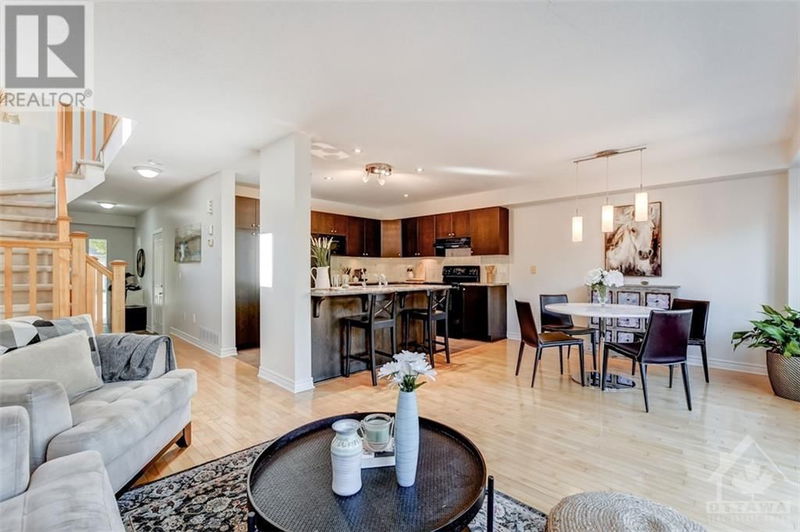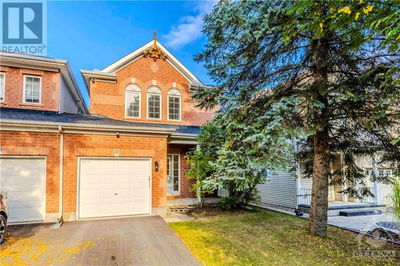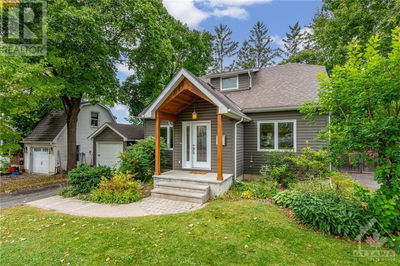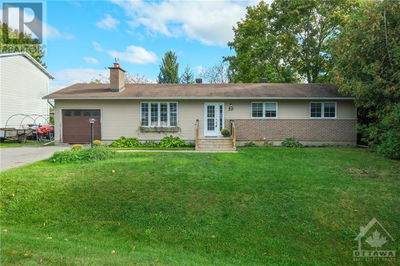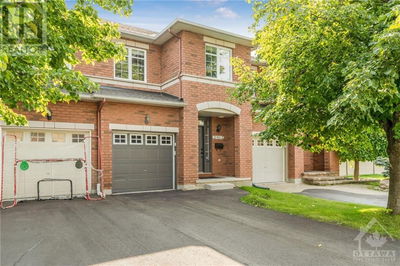375 HORSESHOE
Jackson Trails | Stittsville
$660,000.00
Listed 27 days ago
- 3 bed
- 3 bath
- - sqft
- 2 parking
- Single Family
Property history
- Now
- Listed on Sep 12, 2024
Listed for $660,000.00
27 days on market
Location & area
Home Details
- Description
- Welcome to 375 Horseshoe Crescent! This beautifully maintained 3-bed, 3-bath, two-story semi-detached home is located in popular Jackson Trails Stittsville. The main level features maple hardwood flooring, spacious living/dining area with an impressive wall of windows flooding the space with natural light & offering peaceful backyard views. The well-designed kitchen features ample cabinetry, plenty of counter space & island with breakfast bar. The upper level features laminate flooring, generous primary bedroom with a 5-piece ensuite and walk-in closet, along with two additional bedrooms &4-piece main bath. The lower level includes a cozy rec room with a gas fireplace, office nook & plenty of storage. Private backyard oasis features a large interlock patio & charming perennial gardens – low maintenance & perfect for relaxing/entertaining. Located within walking distance to parks, schools, restaurants, LCBO, brewery, & more, this freshly painted home is the perfect place to call HOME! (id:39198)
- Additional media
- https://realestate.yellitmedia.com/estate/robin-gyimesi-presents-375-horseshoe-crescent
- Property taxes
- $4,067.00 per year / $338.92 per month
- Basement
- Finished, Full
- Year build
- 2008
- Type
- Single Family
- Bedrooms
- 3
- Bathrooms
- 3
- Parking spots
- 2 Total
- Floor
- Tile, Hardwood, Laminate
- Balcony
- -
- Pool
- -
- External material
- Stone | Siding
- Roof type
- -
- Lot frontage
- -
- Lot depth
- -
- Heating
- Forced air, Natural gas
- Fire place(s)
- 1
- Main level
- Living room
- 14'7" x 8'9"
- Kitchen
- 9'1" x 12'2"
- Foyer
- 12'4" x 6'1"
- Dining room
- 11'7" x 12'2"
- Partial bathroom
- 7'1" x 3'3"
- Second level
- Primary Bedroom
- 14'2" x 14'1"
- 5pc Ensuite bath
- 12'0" x 8'6"
- Bedroom
- 11'11" x 9'11"
- Bedroom
- 15'11" x 10'7"
- 4pc Bathroom
- 5'0" x 10'7"
- Lower level
- Recreation room
- 21'10" x 20'1"
- Laundry room
- 15'4" x 7'5"
- Utility room
- 8'2" x 7'3"
Listing Brokerage
- MLS® Listing
- 1411481
- Brokerage
- RIVINGTON-HOWIE REALTY LTD.
Similar homes for sale
These homes have similar price range, details and proximity to 375 HORSESHOE
