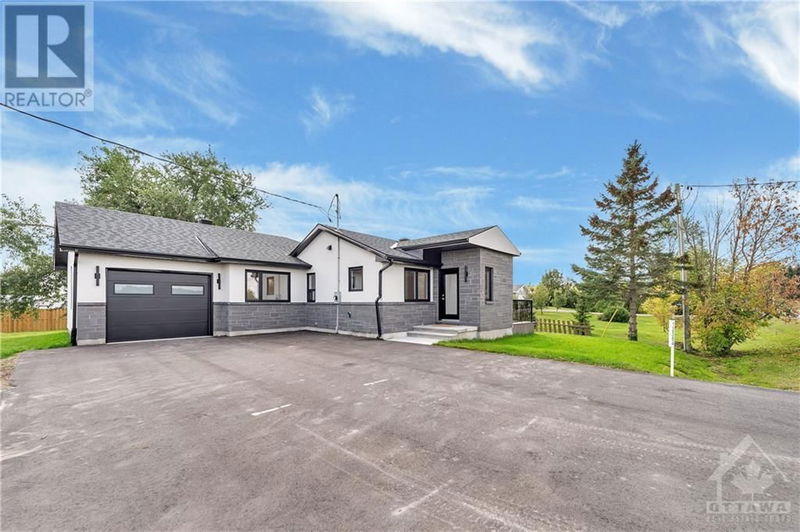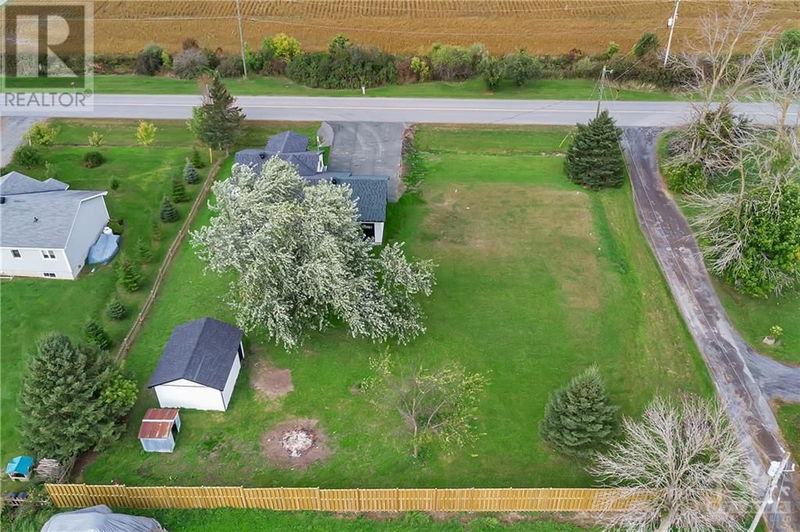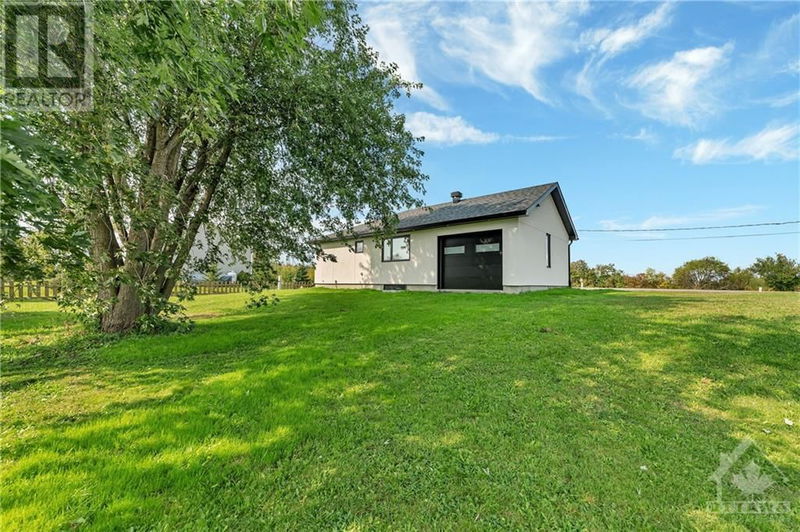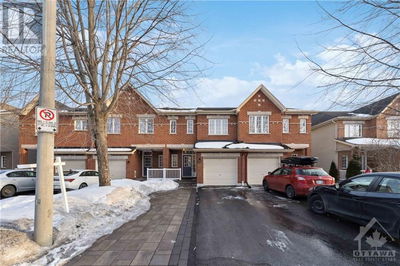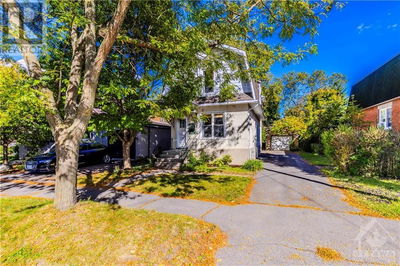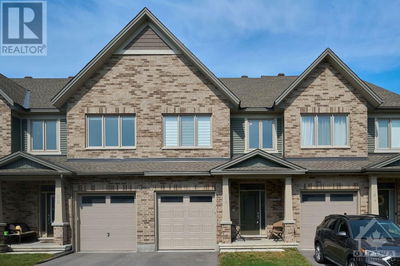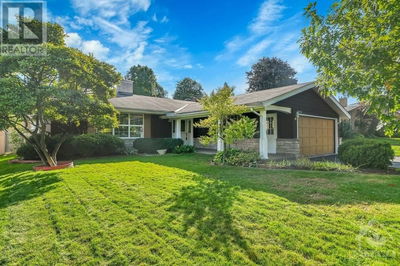12564 ORMOND
Winchester | Winchester
$599,900.00
Listed about 3 hours ago
- 3 bed
- 2 bath
- - sqft
- 10 parking
- Single Family
Property history
- Now
- Listed on Oct 10, 2024
Listed for $599,900.00
0 days on market
Location & area
Schools nearby
Home Details
- Description
- Beautifully built/renovated, stucco & stone bungalow in quiet country neighbourhood. This Stunning beauty features very large open concept main features gourmet kitchen w/ quartz tops, premium fixtures ,SS appliances & solid wood cabinetry. Great room Living/Dining area is over 300 square feet. Designer porcelain floors, Premium lighting, fixtures and custom showers in both full bathrooms. Three spacious bedrooms including Primary with ensuite bathroom and walk in closet. Attractive deck w/ glass rail off foyer. Large, detached garage & very private back yard w/ large trees. Home has been almost completely rebuilt from ground up and doubled in size, wrapped with new membrane and weeping tiles as well as extra wall insulation. Premium water treatment and new septic. Spa like bathrooms w/granite tops, Fully finished Lower level area ideal for as kids retreat retreat as low ceilings . Attached garage w/front and rear door 22'5" x 12'9" . Detached garage 18'6"x16'4" Main floor Laundry. (id:39198)
- Additional media
- https://youtu.be/TLKMK6al5X4
- Property taxes
- $3,456.00 per year / $288.00 per month
- Basement
- Partially finished, Unknown, Low
- Year build
- 2023
- Type
- Single Family
- Bedrooms
- 3
- Bathrooms
- 2
- Parking spots
- 10 Total
- Floor
- Tile, Wall-to-wall carpet
- Balcony
- -
- Pool
- -
- External material
- Stone | Stucco
- Roof type
- -
- Lot frontage
- -
- Lot depth
- -
- Heating
- Forced air, Propane
- Fire place(s)
- -
- Main level
- Foyer
- 6'1" x 7'7"
- Living room/Dining room
- 14'5" x 21'5"
- Kitchen
- 9'4" x 11'0"
- Primary Bedroom
- 12'3" x 13'8"
- 3pc Ensuite bath
- 5'6" x 7'11"
- Other
- 4'2" x 5'3"
- Bedroom
- 10'0" x 11'7"
- Bedroom
- 10'6" x 11'6"
- 4pc Bathroom
- 5'3" x 7'3"
- Laundry room
- 0’0” x 0’0”
- Lower level
- Recreation room
- 8'0" x 12'6"
- Storage
- 0’0” x 0’0”
- Utility room
- 0’0” x 0’0”
Listing Brokerage
- MLS® Listing
- 1415698
- Brokerage
- RE/MAX HALLMARK EXCELLENCE GROUP REALTY
Similar homes for sale
These homes have similar price range, details and proximity to 12564 ORMOND
