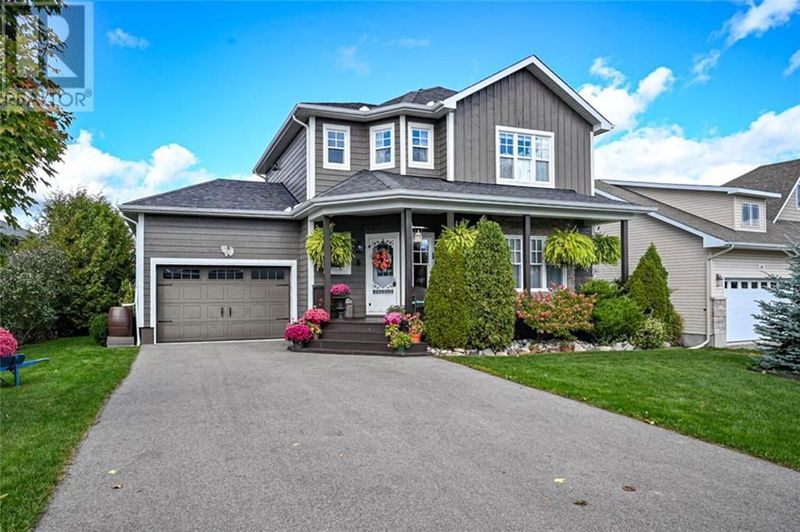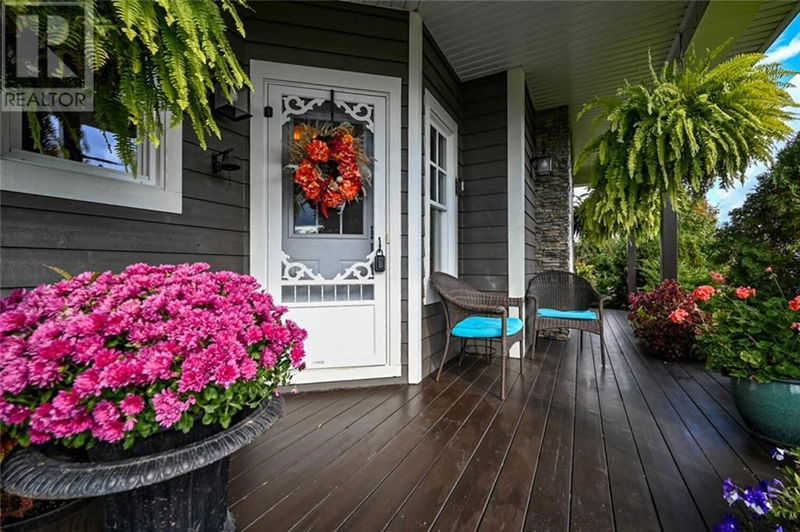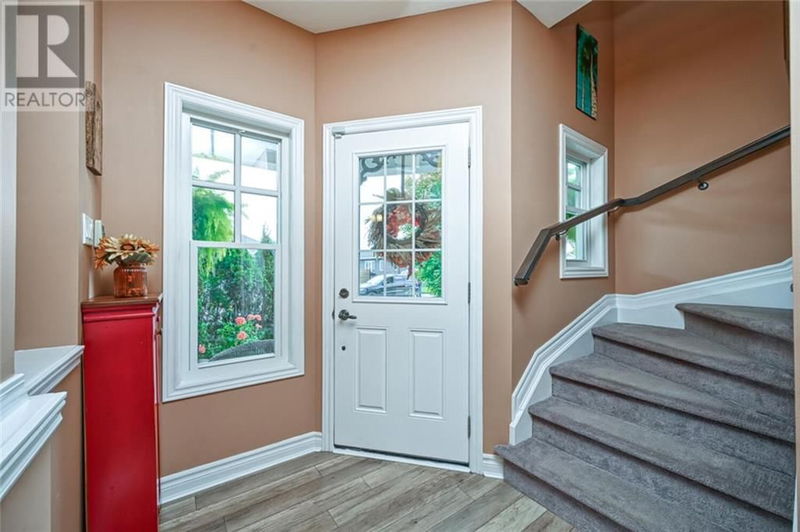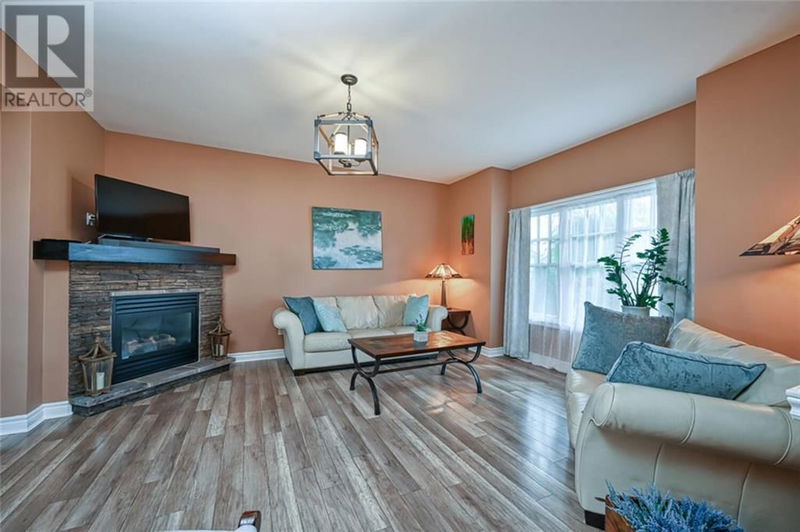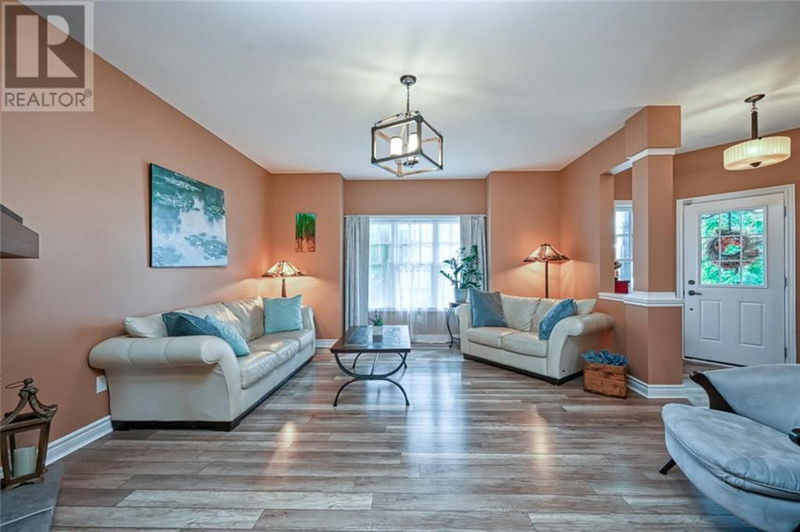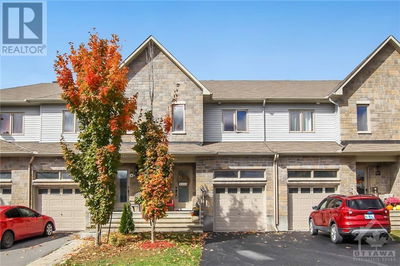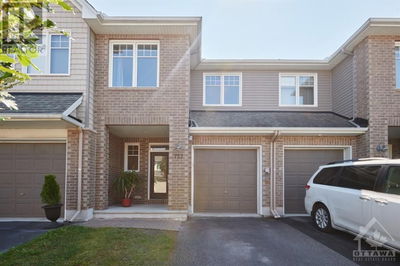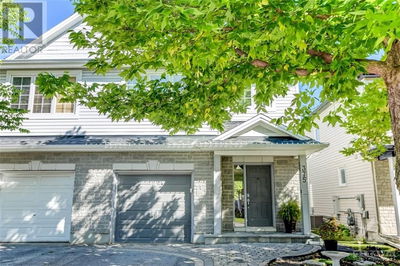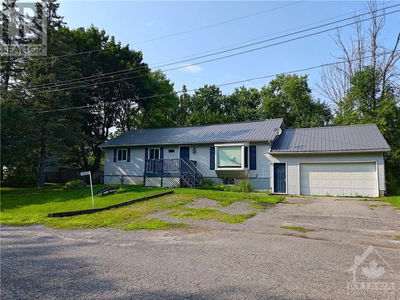119 SOPHIE
Merrickville | Merrickville
$699,500.00
Listed about 12 hours ago
- 3 bed
- 2 bath
- - sqft
- 3 parking
- Single Family
Property history
- Now
- Listed on Oct 11, 2024
Listed for $699,500.00
1 day on market
Location & area
Schools nearby
Home Details
- Description
- This stunning home combines modern elegance with thoughtful design, making it a perfect choice for comfortable living and entertaining. Stepping inside, you'll be greeted by soaring 9-foot ceilings & windows that fill the space with natural light. The open-concept kitchen is a chef's dream, featuring a sleek stone backsplash, under-cabinet lighting, & a seamless flow into the dining area, which opens to a private rear deck through patio doors—ideal for both indoor and outdoor dining experiences. The living room is anchored by a stylish corner gas fireplace, creating a warm & inviting atmosphere. Upstairs, you'll find 3 bedrooms, along with a convenient second-floor laundry room. The basement provides additional living space, with a cozy family room with a bar sink, perfect for entertaining or relaxing. Situated in a prime location close to shops and restaurants this home offers both convenience & tranquility, making it the perfect blend of style and practicality for today's buyer. (id:39198)
- Additional media
- -
- Property taxes
- $5,220.00 per year / $435.00 per month
- Basement
- Finished, Full
- Year build
- 2012
- Type
- Single Family
- Bedrooms
- 3
- Bathrooms
- 2
- Parking spots
- 3 Total
- Floor
- Tile, Vinyl, Wall-to-wall carpet
- Balcony
- -
- Pool
- -
- External material
- Wood siding
- Roof type
- -
- Lot frontage
- -
- Lot depth
- -
- Heating
- Forced air, Natural gas
- Fire place(s)
- 1
- Main level
- Living room
- 14'8" x 15'0"
- Dining room
- 10'0" x 13'3"
- Kitchen
- 10'5" x 13'3"
- 2pc Bathroom
- 6'3" x 6'5"
- Second level
- Primary Bedroom
- 14'8" x 20'0"
- Bedroom
- 10'0" x 12'5"
- Bedroom
- 10'0" x 13'0"
- 5pc Bathroom
- 9'1" x 16'0"
- Lower level
- Family room
- 21'8" x 24'6"
Listing Brokerage
- MLS® Listing
- 1415607
- Brokerage
- ROYAL LEPAGE ADVANTAGE REAL ESTATE LTD
Similar homes for sale
These homes have similar price range, details and proximity to 119 SOPHIE
