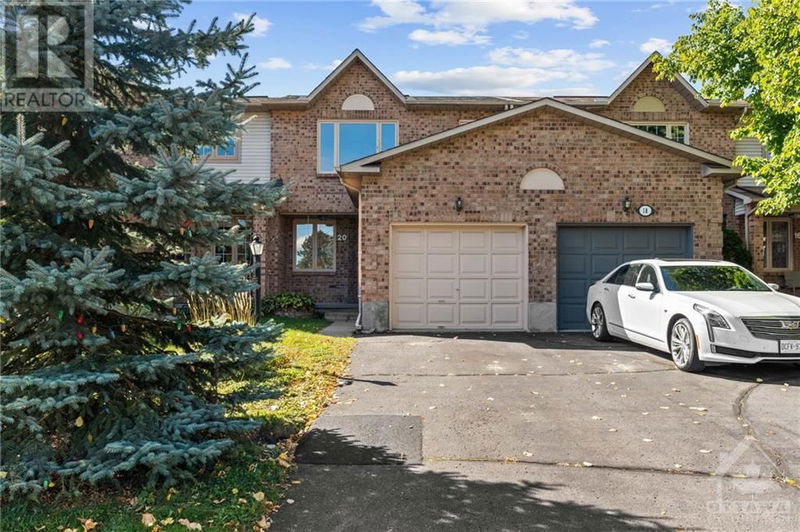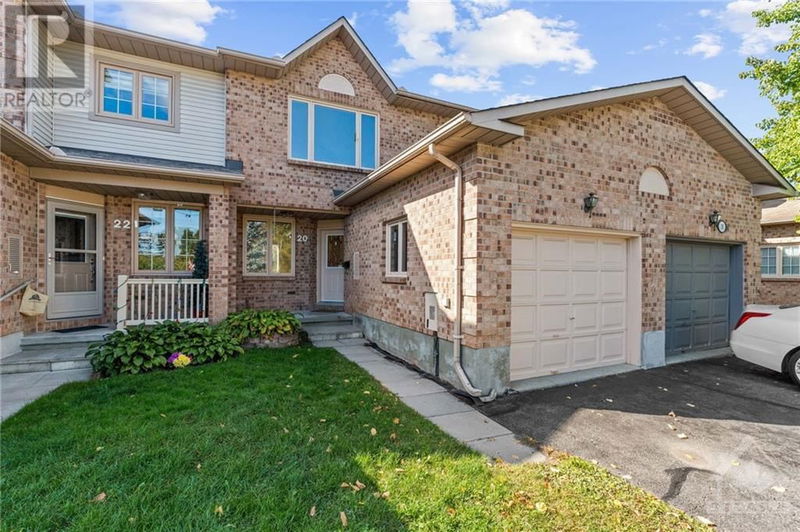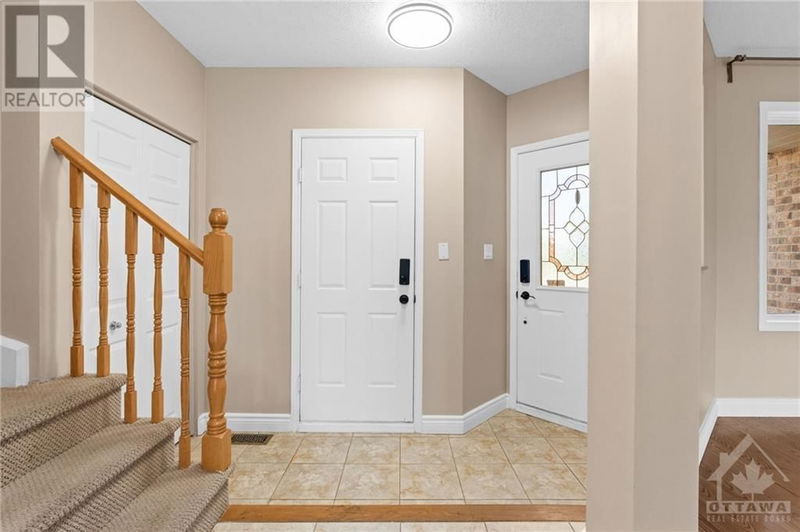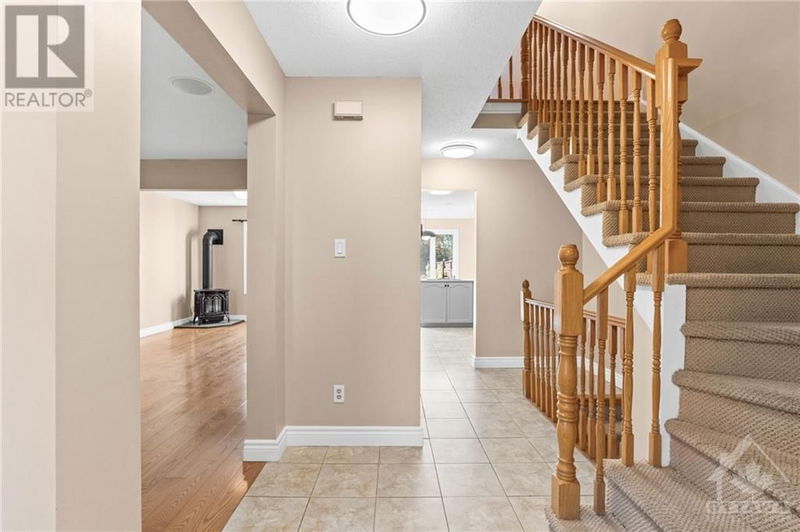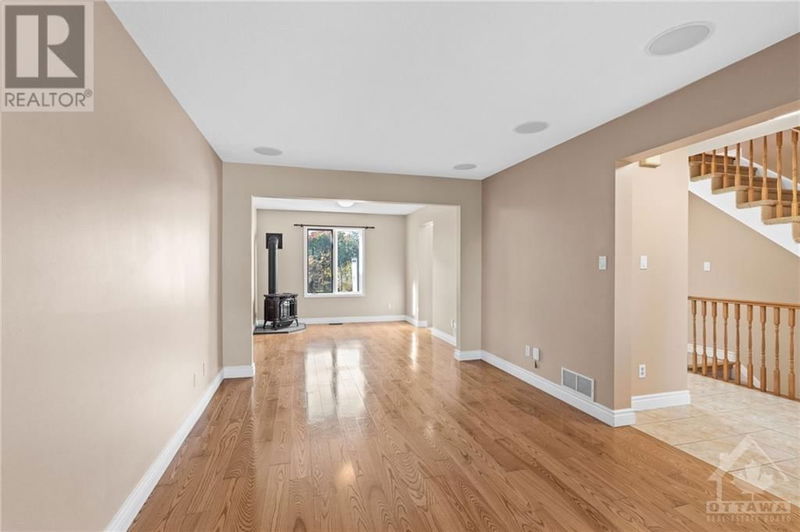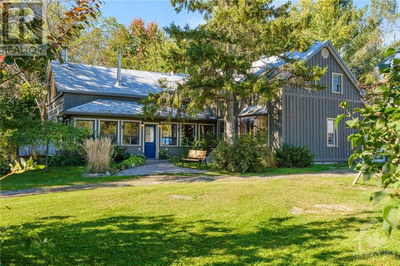20 RAVENSCROFT
Stittsville | Ottawa
$599,900.00
Listed about 5 hours ago
- 3 bed
- 3 bath
- - sqft
- 3 parking
- Single Family
Property history
- Now
- Listed on Oct 10, 2024
Listed for $599,900.00
0 days on market
Location & area
Schools nearby
Home Details
- Description
- Welcome to this fantastic townhouse, NO rear neighbours! Located on a quiet cul-de-sac. This move-in-ready home features a spacious foyer with ceramic tile & gorgeous hardwood floors throughout, creating a warm and inviting atmosphere. Open-concept living/dining perfect for entertaining, complete with built-in speakers and a cozy gas fireplace. Bright, eat-in kitchen with ample cupboard and counter space. Upstairs, the primary bedroom offers a 3-piece ensuite & walk-in closet. Two additional sun-filled bedrooms and full bathroom complete this well-lit second floor. The finished basement provides extra living space, including a rec room w/ electric fireplace and laundry with storage. Step outside to enjoy the oversized deck in the extra deep, fully fenced backyard – perfect for outdoor entertaining! Conveniently located close to top-rated schools, shopping & public transit. Don't miss out on this incredible opportunity – book your showing today! (id:39198)
- Additional media
- https://www.youtube.com/watch?v=rbT70R0O9c0
- Property taxes
- $3,420.00 per year / $285.00 per month
- Basement
- Finished, Full
- Year build
- 1993
- Type
- Single Family
- Bedrooms
- 3
- Bathrooms
- 3
- Parking spots
- 3 Total
- Floor
- Tile, Hardwood
- Balcony
- -
- Pool
- -
- External material
- Brick | Siding
- Roof type
- -
- Lot frontage
- -
- Lot depth
- -
- Heating
- Forced air, Natural gas
- Fire place(s)
- 2
- Main level
- Foyer
- 0’0” x 0’0”
- Living room
- 10'4" x 15'9"
- Dining room
- 10'4" x 11'2"
- Partial bathroom
- 2'6" x 6'4"
- Kitchen
- 6'11" x 10'11"
- Eating area
- 6'11" x 9'5"
- Second level
- Primary Bedroom
- 11'5" x 14'10"
- 3pc Ensuite bath
- 4'10" x 7'7"
- Bedroom
- 8'9" x 10'11"
- Bedroom
- 8'9" x 10'11"
- 3pc Bathroom
- 5'4" x 8'10"
- Basement
- Recreation room
- 11'1" x 11'9"
- Recreation room
- 8'6" x 17'9"
- Laundry room
- 0’0” x 0’0”
Listing Brokerage
- MLS® Listing
- 1415631
- Brokerage
- EXP REALTY
Similar homes for sale
These homes have similar price range, details and proximity to 20 RAVENSCROFT
