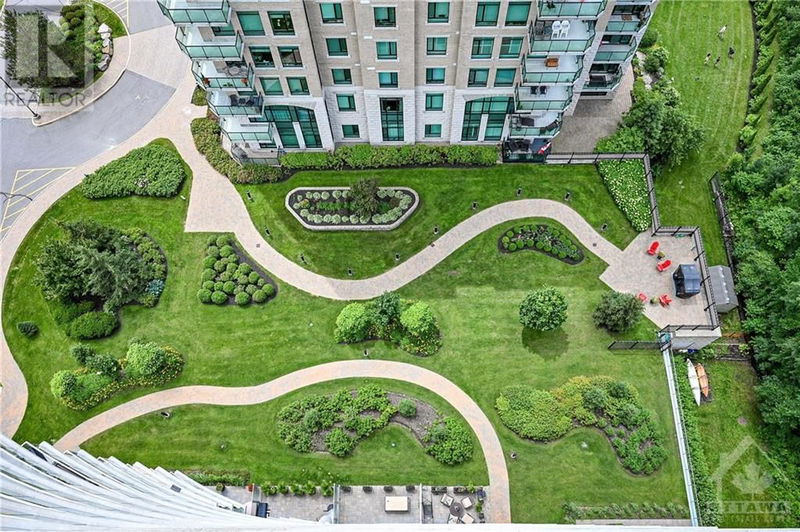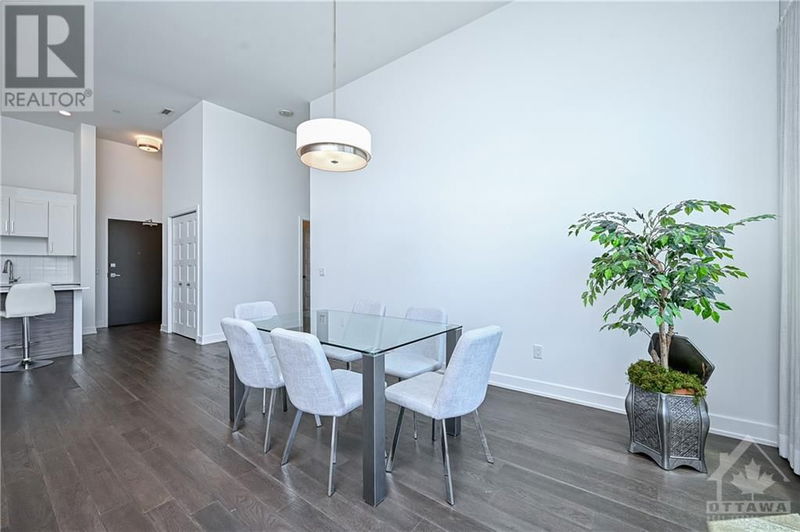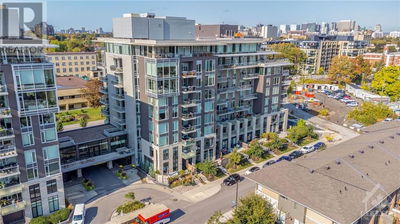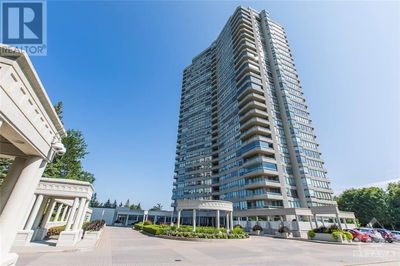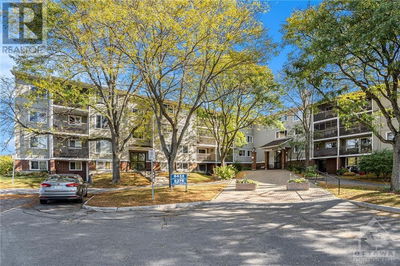PH3 - 200 INLET
Petrie's Landing | Orleans
$799,900.00
Listed about 5 hours ago
- 2 bed
- 2 bath
- - sqft
- 1 parking
- Single Family
Property history
- Now
- Listed on Oct 9, 2024
Listed for $799,900.00
0 days on market
Location & area
Schools nearby
Home Details
- Description
- Elevate your lifestyle at Petrie’s Landing in the heart of Orleans! Stunning penthouse condo w/2 spacious bdrms & panoramic views of the Ottawa River. Soaring 12-foot ceilings & seamless open-concept design, living, dining, & kitchen areas flow beautifully together. Gourmet kitchen w/stainless appliances, large island w/breakfast bar, pot drawers, & quartz countertops. Rich hardwood flooring throughout adds a touch of luxury. Step outside onto a 40-foot balcony for morning coffee or evening relaxation. Primary bdrm offers direct balcony access, walk-in closet, & spa-like 5-piece ensuite w/dual sinks, soaker tub, & separate shower. Additional highlights include a 3-piece guest bath, second bdrm, & in-unit laundry rm for convenience. Enjoy exclusive rooftop amenities, including 180-degree river views, in-ground pool, hot tub, BBQ area, lounge chairs, exercise rm, and party rm. Unit comes w/oversized storage locker & underground parking. Conveniently located near future LRT stations (id:39198)
- Additional media
- https://youtu.be/yXkHsYQjxiI
- Property taxes
- $7,097.00 per year / $591.42 per month
- Condo fees
- $773.22
- Basement
- None, Not Applicable
- Year build
- 2019
- Type
- Single Family
- Bedrooms
- 2
- Bathrooms
- 2
- Pet rules
- -
- Parking spots
- 1 Total
- Parking types
- Underground
- Floor
- Tile, Hardwood
- Balcony
- -
- Pool
- Outdoor pool
- External material
- Brick
- Roof type
- -
- Lot frontage
- -
- Lot depth
- -
- Heating
- Forced air, Natural gas
- Fire place(s)
- -
- Locker
- -
- Building amenities
- Exercise Centre, Laundry - In Suite, Party Room
- Main level
- Foyer
- 0’0” x 0’0”
- Living room
- 10'0" x 16'0"
- Dining room
- 9'2" x 16'0"
- Kitchen
- 13'0" x 16'4"
- 3pc Bathroom
- 0’0” x 0’0”
- Primary Bedroom
- 10'8" x 19'2"
- 5pc Ensuite bath
- 0’0” x 0’0”
- Bedroom
- 9'6" x 15'6"
- Laundry room
- 0’0” x 0’0”
- Other
- 0’0” x 0’0”
Listing Brokerage
- MLS® Listing
- 1415785
- Brokerage
- RE/MAX AFFILIATES REALTY LTD.
Similar homes for sale
These homes have similar price range, details and proximity to 200 INLET

