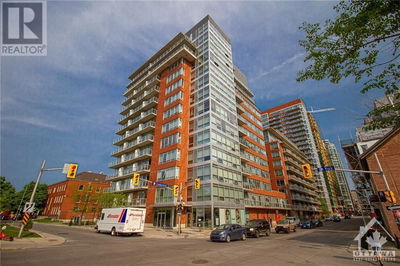610 - 575 BYRON
Westboro | Ottawa
$1,020,000.00
Listed about 6 hours ago
- 2 bed
- 2 bath
- - sqft
- 1 parking
- Single Family
Property history
- Now
- Listed on Oct 16, 2024
Listed for $1,020,000.00
0 days on market
Location & area
Schools nearby
Home Details
- Description
- A corner suite offering 1328 sqft of open-concept living in the heart of Westboro. Oversized windows flood an abundance of natural light in this unit while enjoying the views of the Ottawa River, & Gatineau hills. This stylish and impeccably maintained 2-bedroom, +den, 2 full bathrooms & generous balcony featuring an open concept living space, a kitchen that will surely be a chef's delight w/large island, breakfast bar, pot drawers, SS appliances & granite countertops. Sizeable Primary suite w/ensuite bathroom, ceramic floor, walk-in shower w/glass doors, & granite countertop. A roomy walk-in closet completes this suite. 2nd Bed & main bath are conveniently located at the opposite end of the unit. perfect for guests. The den makes a great home office! Additional features include in-suite laundry, storage locker, large walk-in closet/storage rm & well-located parking spot. Come enjoy the views of the Ottawa River & the Gatineau hills all that Westboro has to offer at your doorstep. (id:39198)
- Additional media
- https://youriguide.com/610_575_byron_ave_ottawa_on/
- Property taxes
- $6,463.00 per year / $538.58 per month
- Condo fees
- $1,055.52
- Basement
- None, Not Applicable
- Year build
- 2011
- Type
- Single Family
- Bedrooms
- 2
- Bathrooms
- 2
- Pet rules
- -
- Parking spots
- 1 Total
- Parking types
- Underground
- Floor
- Hardwood, Ceramic
- Balcony
- -
- Pool
- -
- External material
- Concrete | Brick
- Roof type
- -
- Lot frontage
- -
- Lot depth
- -
- Heating
- Heat Pump, Forced air, Natural gas
- Fire place(s)
- -
- Locker
- -
- Building amenities
- Storage - Locker, Laundry - In Suite
- Main level
- Foyer
- 6'10" x 13'0"
- Kitchen
- 8'6" x 14'3"
- Living room
- 17'3" x 13'0"
- Dining room
- 8'0" x 16'3"
- Laundry room
- 5'10" x 6'7"
- Primary Bedroom
- 11'9" x 11'11"
- 3pc Ensuite bath
- 5'1" x 9'10"
- Other
- 5'5" x 6'4"
- Bedroom
- 14'1" x 10'1"
- 4pc Bathroom
- 5'6" x 11'7"
- Other
- 18'0" x 6'8"
- Den
- 8'11" x 6'8"
- Other
- 5'10" x 5'10"
- Basement
- Storage
- 6'0" x 5'9"
Listing Brokerage
- MLS® Listing
- 1416007
- Brokerage
- ROYAL LEPAGE PERFORMANCE REALTY
Similar homes for sale
These homes have similar price range, details and proximity to 575 BYRON


