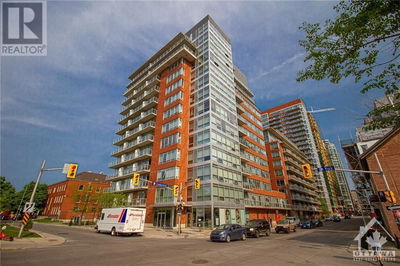1 - 385 PASEO
Centrepointe | Ottawa
$449,900.00
Listed about 3 hours ago
- 2 bed
- 2 bath
- - sqft
- 1 parking
- Single Family
Open House
Property history
- Now
- Listed on Oct 16, 2024
Listed for $449,900.00
0 days on market
Location & area
Schools nearby
Home Details
- Description
- Welcome to this spacious 2-bedroom condo featuring low condo fees & no rear neighbours! Enjoy the views of Centrepoint Park from inside your home or on your own private patio. This single-level unit showcases an open concept layout with high ceilings, pot lights & abundance of natural light. The kitchen offers ample counter/cabinet space, a functional island with bar seating & stainless-steel appliances. Throughout, you'll find gorgeous wide plank laminate flooring & stylish ceramic tile. The main bathroom offers heated flooring, plenty of counter space & beautiful dark tiles. Additional features include in-unit laundry & two separate entrances, located in the front & back. Parking spot conveniently located directly in front, plus ample visitor parking for friends & family. Just a short walk to Algonquin College, City of Ottawa (Constellation & Ben Franklin Place), Baseline Station LRT, College Square & steps away from Centrepoint Park. Don't miss out on viewing this must-see condo! (id:39198)
- Additional media
- https://www.myvisuallistings.com/cvtnb/351588
- Property taxes
- $3,193.00 per year / $266.08 per month
- Condo fees
- $240.36
- Basement
- None, Not Applicable
- Year build
- 2010
- Type
- Single Family
- Bedrooms
- 2
- Bathrooms
- 2
- Pet rules
- -
- Parking spots
- 1 Total
- Parking types
- Open | Visitor Parking
- Floor
- Laminate, Ceramic
- Balcony
- -
- Pool
- -
- External material
- Brick
- Roof type
- -
- Lot frontage
- -
- Lot depth
- -
- Heating
- Forced air, Natural gas
- Fire place(s)
- -
- Locker
- -
- Building amenities
- Laundry - In Suite
- Main level
- 2pc Bathroom
- 4'7" x 5'2"
- 4pc Bathroom
- 7'2" x 7'9"
- Living room
- 11'2" x 11'2"
- Primary Bedroom
- 10'7" x 12'3"
- Bedroom
- 10'1" x 10'7"
- Dining room
- 9'2" x 10'3"
- Kitchen
- 9'4" x 10'4"
- Utility room
- 0’0” x 0’0”
Listing Brokerage
- MLS® Listing
- 1416380
- Brokerage
- INNOVATION REALTY LTD.
Similar homes for sale
These homes have similar price range, details and proximity to 385 PASEO


