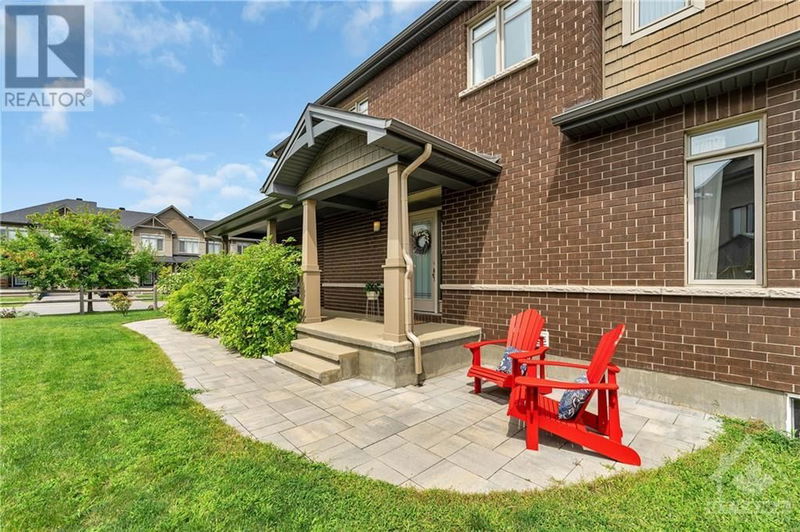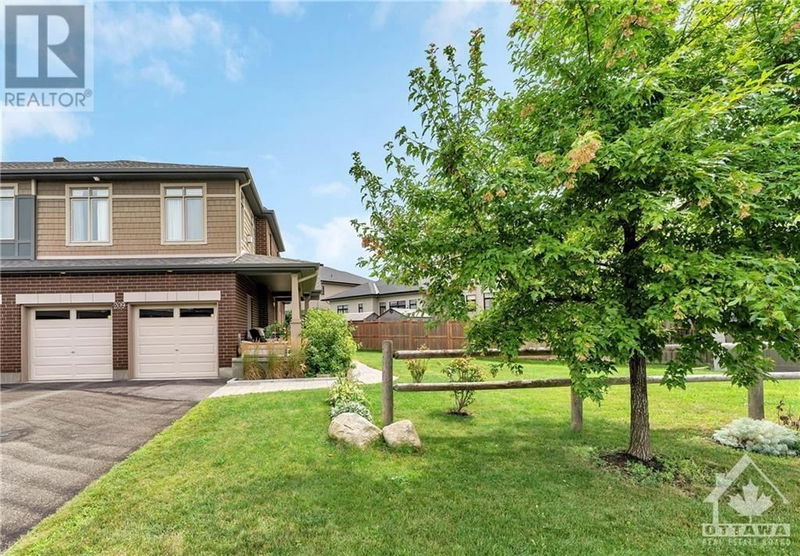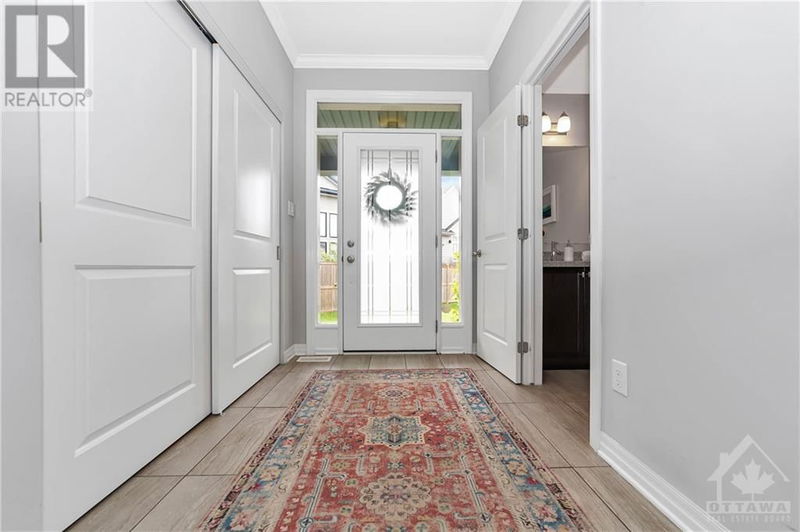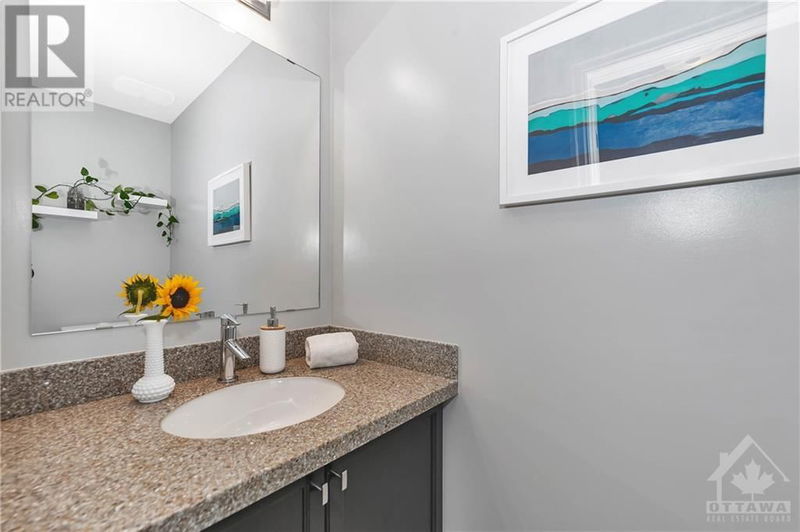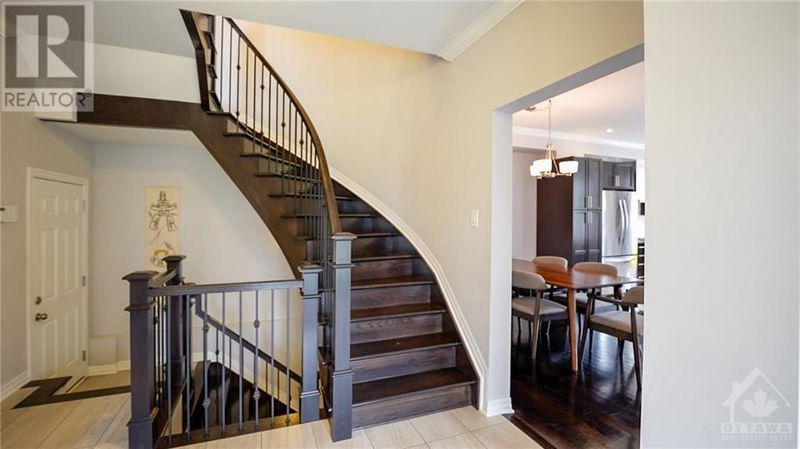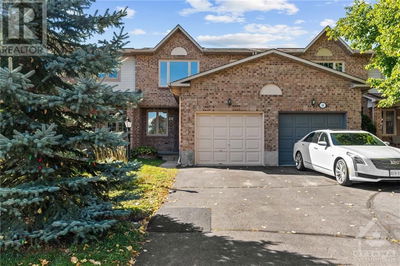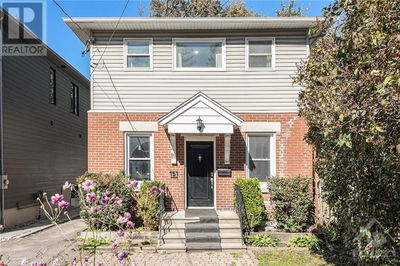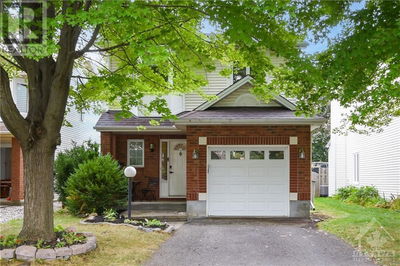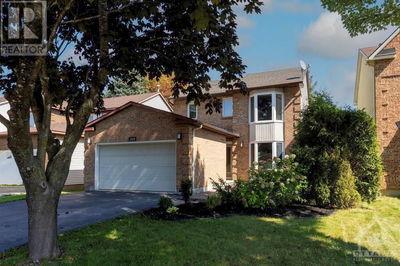209 NIGHTFALL
Riverside South | Ottawa
$697,500.00
Listed about 3 hours ago
- 3 bed
- 3 bath
- - sqft
- 4 parking
- Single Family
Property history
- Now
- Listed on Oct 11, 2024
Listed for $697,500.00
0 days on market
Location & area
Schools nearby
Home Details
- Description
- Premium end unit townhome that lives like a single w/double garage and rare 2nd fl. Family Rm! Incredibly located on a landscaped, oversized corner lot on a low-traffic street just steps to schools, parks, transit & shopping! So much to love: covered front porch, large foyer, hardwood, granite, 2 gas fireplaces, 2nd fl. laundry, chef’s kitchen w/expansive center island & breakfast bar. Open & airy great room with patio doors to spacious deck (w/gas bbq line) & fenced yard. Enviable 2nd fl. family rm is a versatile flex space (potential as 4th bed). King-sized primary retreat, 2 additional bedrooms, full bath & laundry complete the 2nd fl. Bright, inviting basement w/abundant storage & bonus 3pc. rough-in. Fabulous verandah overlooking a sprawling south-side yard. 2 mins. from the Vimy bridge w/proximity to future LRT at Limebank Stn. NOTE: photos reflect prior furnishings. No conveyance of offers without 24hr irrev. (id:39198)
- Additional media
- https://www.youtube.com/watch?reload=9&v=IrNfq0g53DE
- Property taxes
- $5,059.00 per year / $421.58 per month
- Basement
- Partially finished, Full
- Year build
- 2015
- Type
- Single Family
- Bedrooms
- 3
- Bathrooms
- 3
- Parking spots
- 4 Total
- Floor
- Tile, Hardwood, Wall-to-wall carpet
- Balcony
- -
- Pool
- -
- External material
- Brick | Siding
- Roof type
- -
- Lot frontage
- -
- Lot depth
- -
- Heating
- Forced air, Natural gas
- Fire place(s)
- 2
- Main level
- Foyer
- 6'0" x 12'0"
- 2pc Bathroom
- 2'10" x 7'5"
- Living room/Fireplace
- 10'0" x 19'11"
- Dining room
- 9'4" x 10'0"
- Kitchen
- 10'0" x 13'0"
- Second level
- Family room/Fireplace
- 10'11" x 19'1"
- Primary Bedroom
- 12'6" x 15'6"
- 4pc Ensuite bath
- 6'4" x 9'2"
- Other
- 4'11" x 5'7"
- Bedroom
- 9'8" x 10'10"
- Bedroom
- 9'10" x 10'10"
- 4pc Bathroom
- 5'7" x 7'10"
- Laundry room
- 5'11" x 6'9"
- Basement
- Recreation room
- 11'10" x 19'3"
- Other
- 5'0" x 11'0"
- Storage
- 2'10" x 9'0"
- Utility room
- 0’0” x 0’0”
Listing Brokerage
- MLS® Listing
- 1416030
- Brokerage
- ROYAL LEPAGE PERFORMANCE REALTY
Similar homes for sale
These homes have similar price range, details and proximity to 209 NIGHTFALL
