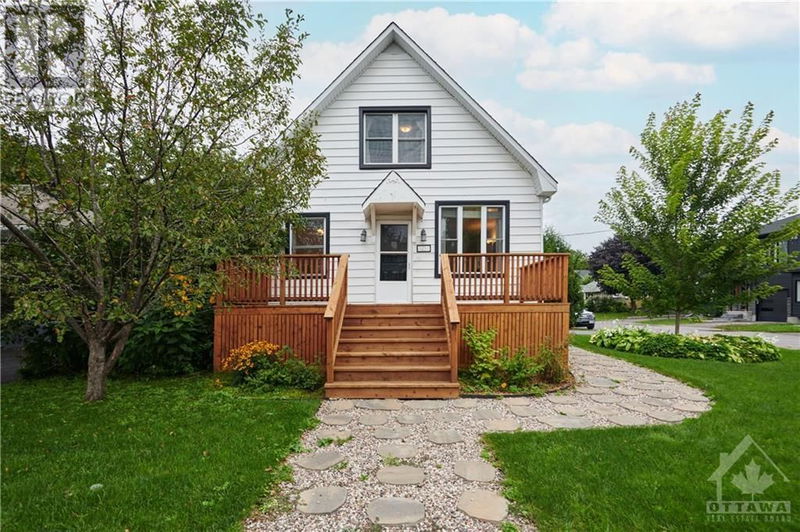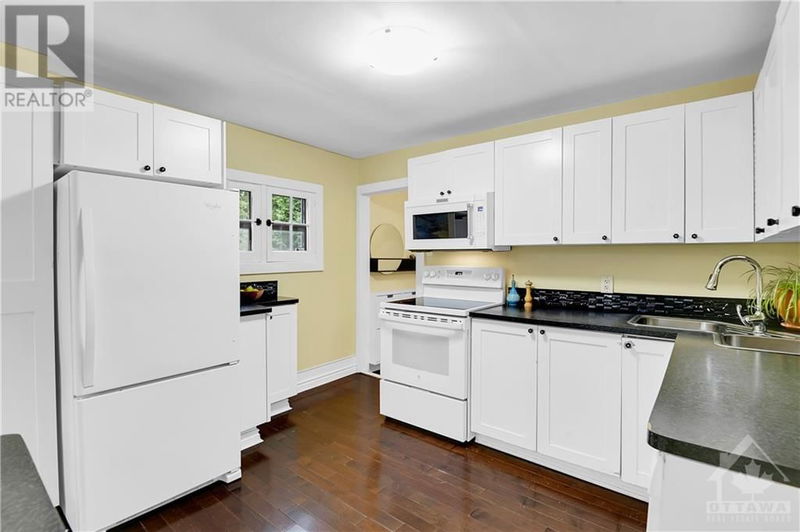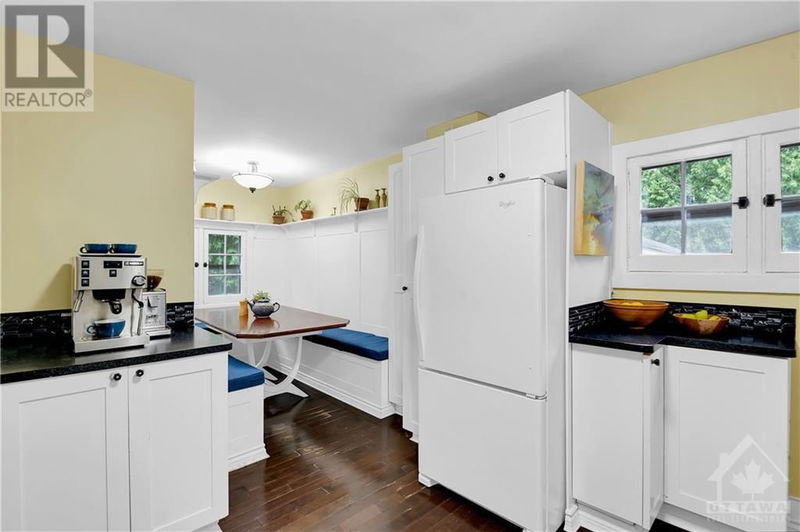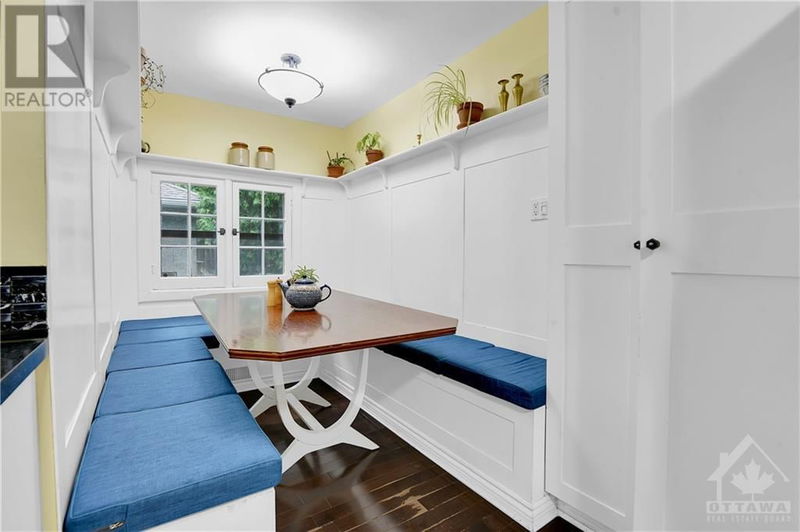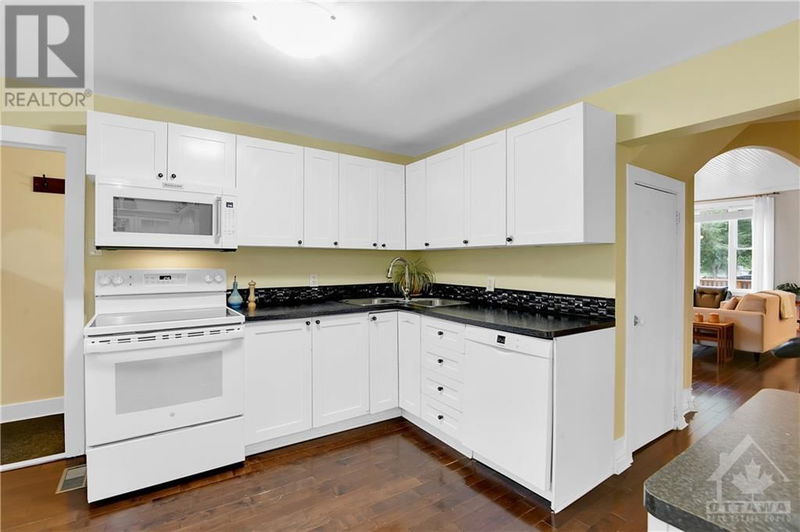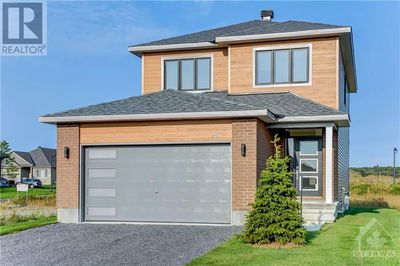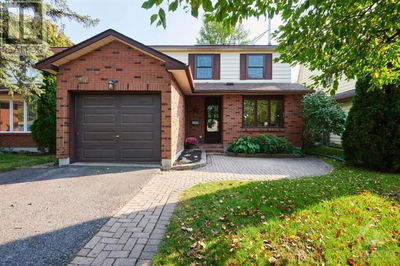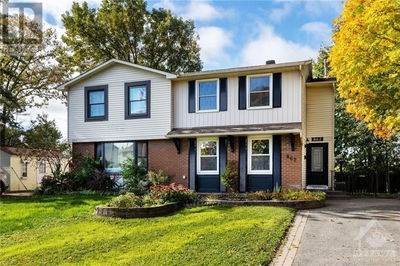1231 SHILLINGTON
Carlington | Ottawa
$749,000.00
Listed about 3 hours ago
- 3 bed
- 3 bath
- - sqft
- 3 parking
- Single Family
Property history
- Now
- Listed on Oct 12, 2024
Listed for $749,000.00
0 days on market
Location & area
Schools nearby
Home Details
- Description
- Discover this bright and sunny 3 bedroom, 3 bathroom home nestled in a well-established neighbourhood. The main floor features a large living area that invites relaxation and gatherings. Straight off the living room is an ideal space for dining or a cozy computer room offering a private workspace bathed in natural light. Enjoy the convenience of a bedroom and full bathroom on this level, making it perfect for multi-generational living. The large kitchen flows seamlessly and the handy eat in nook with built-in dining bench is ideal for cozy mornings. Venture upstairs to find two generously sized bedrooms and a wide hallway with bench that creates an inviting pre-bedtime reading space. An ample sized bathroom with large walk-in shower complete this level. The lower level flex zone with 6-foot ceiling includes a family room, den and full bathroom offering a versatile space adaptable to a wide range of functions. Don’t miss your chance to make this charming property your new home! (id:39198)
- Additional media
- https://youriguide.com/1231_shillington_ave_ottawa_on/
- Property taxes
- $4,533.00 per year / $377.75 per month
- Basement
- Finished, Full
- Year build
- 1910
- Type
- Single Family
- Bedrooms
- 3
- Bathrooms
- 3
- Parking spots
- 3 Total
- Floor
- Hardwood, Laminate, Ceramic
- Balcony
- -
- Pool
- -
- External material
- Siding
- Roof type
- -
- Lot frontage
- -
- Lot depth
- -
- Heating
- Forced air, Natural gas
- Fire place(s)
- 1
- Main level
- Living room/Fireplace
- 23'2" x 13'4"
- Dining room
- 9'3" x 11'8"
- Bedroom
- 9'2" x 8'10"
- Full bathroom
- 7'10" x 4'10"
- Kitchen
- 11'3" x 11'6"
- Eating area
- 8'3" x 6'0"
- Second level
- Primary Bedroom
- 11'0" x 11'8"
- 3pc Bathroom
- 8'3" x 9'5"
- Bedroom
- 11'3" x 9'11"
- Basement
- Recreation room
- 22'3" x 20'9"
- Full bathroom
- 6'10" x 6'6"
- Den
- 10'11" x 9'3"
Listing Brokerage
- MLS® Listing
- 1416282
- Brokerage
- RE/MAX HALLMARK REALTY GROUP
Similar homes for sale
These homes have similar price range, details and proximity to 1231 SHILLINGTON
