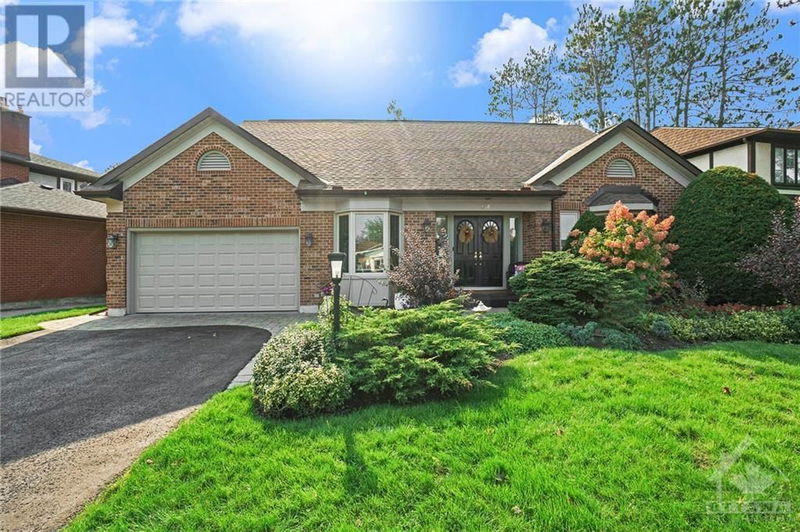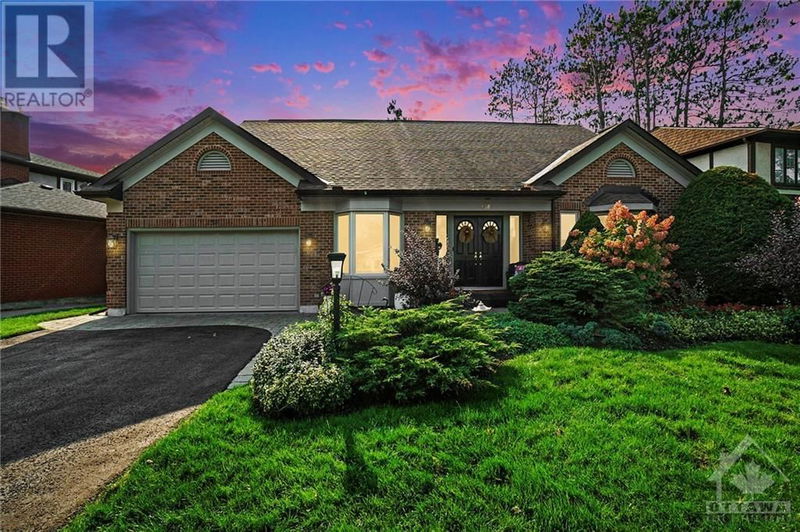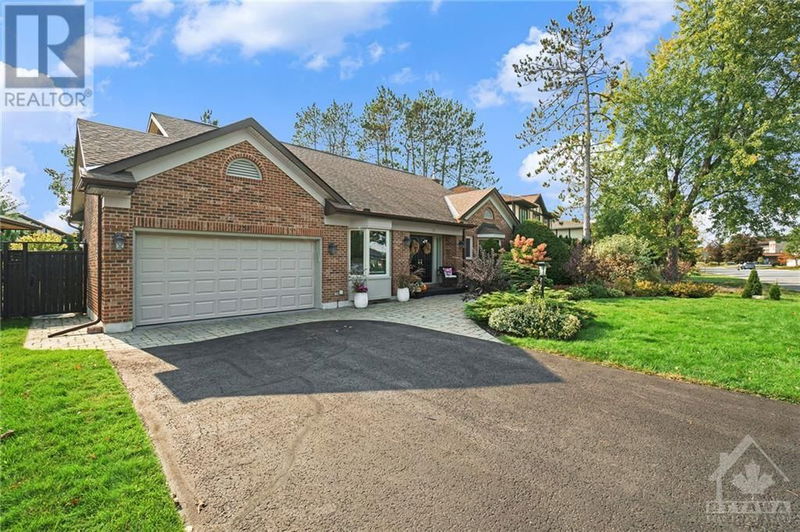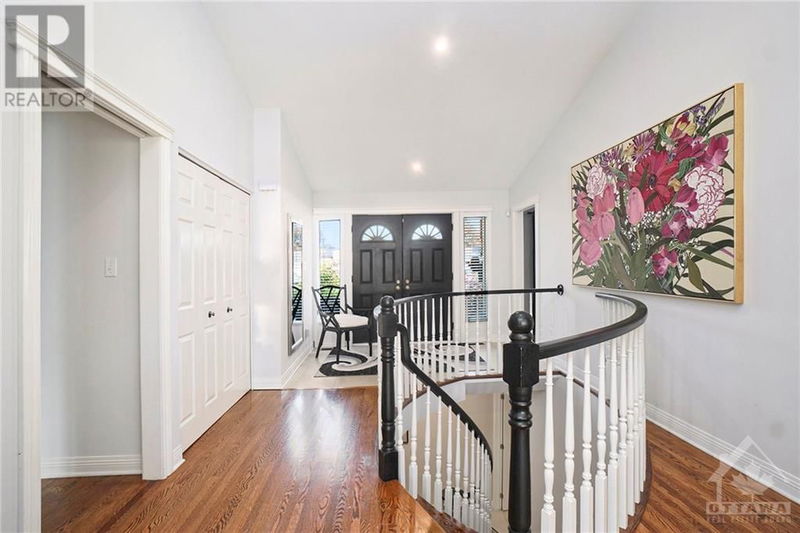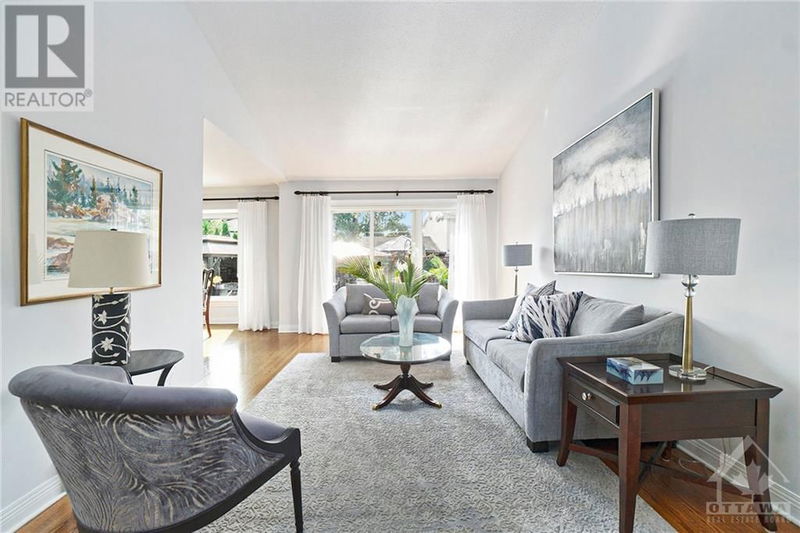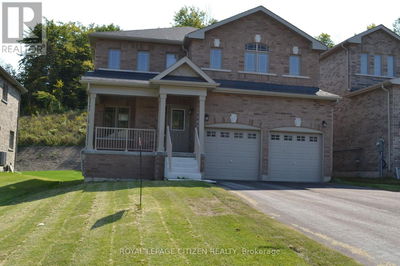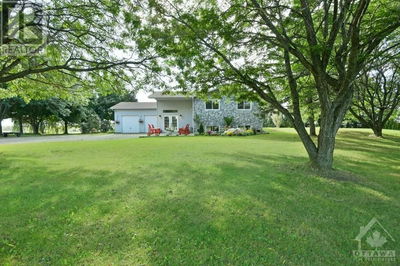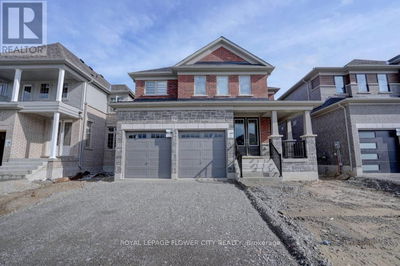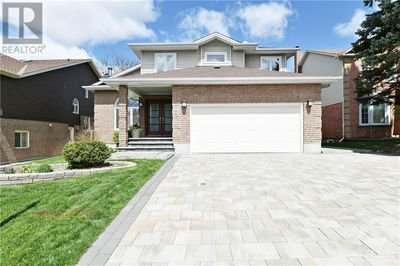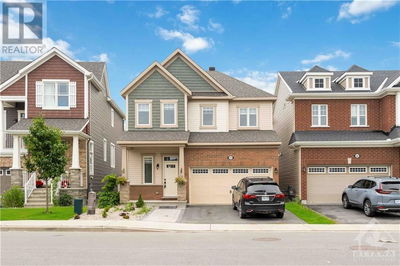238 MCCLELLAN
Arlington Woods | Ottawa
$1,290,000.00
Listed about 6 hours ago
- 4 bed
- 3 bath
- - sqft
- 4 parking
- Single Family
Property history
- Now
- Listed on Oct 16, 2024
Listed for $1,290,000.00
0 days on market
Location & area
Schools nearby
Home Details
- Description
- Welcome to 238 McClellan Road, an immaculate residence situated in Arlington Woods sure to impress the most discerning buyers. Timeless sophistication meets thoughtful and functional design in this 3+1 bedroom home filled with an abundance of natural light. The main floor features a beautifully renovated kitchen, quartz countertops, modern appliances, ample cabinetry, spacious island w/seating area and adjacent to the family room with gas fireplace, dining area, living room. In addition, you will primary bedroom with 4pc ensuite, two additional bedrooms and 4pc bathroom, and a laundry/mudroom. The lower level features a spacious recreation room with fireplace, bedroom, full bathroom, and additional living area and storage. For those who enjoy outdoor living, the rear yard offers an elegant patio, inviting inground pool and landscapting. Close to NCC trails, parks, school, shopping & transportation. (id:39198)
- Additional media
- -
- Property taxes
- $6,972.00 per year / $581.00 per month
- Basement
- Finished, Full
- Year build
- 1983
- Type
- Single Family
- Bedrooms
- 4
- Bathrooms
- 3
- Parking spots
- 4 Total
- Floor
- Tile, Hardwood, Wall-to-wall carpet, Mixed Flooring
- Balcony
- -
- Pool
- Inground pool
- External material
- Brick
- Roof type
- -
- Lot frontage
- -
- Lot depth
- -
- Heating
- Forced air, Natural gas
- Fire place(s)
- 2
- Main level
- Foyer
- 18'6" x 11'1"
- Living room
- 18'0" x 11'1"
- Dining room
- 11'11" x 11'7"
- Family room/Fireplace
- 14'9" x 10'8"
- Kitchen
- 9'4" x 24'0"
- 4pc Ensuite bath
- 21'0" x 14'0"
- Bedroom
- 13'3" x 11'2"
- Bedroom
- 16'2" x 10'11"
- Laundry room
- 5'5" x 10'11"
- 4pc Bathroom
- 8'3" x 6'1"
- Basement
- Bedroom
- 13'6" x 14'1"
- 3pc Bathroom
- 9'6" x 13'7"
- Media
- 20'2" x 27'3"
- Recreation room
- 20'11" x 22'3"
- Storage
- 24'1" x 10'8"
- Utility room
- 15'7" x 14'0"
Listing Brokerage
- MLS® Listing
- 1416360
- Brokerage
- ROYAL LEPAGE TEAM REALTY
Similar homes for sale
These homes have similar price range, details and proximity to 238 MCCLELLAN
