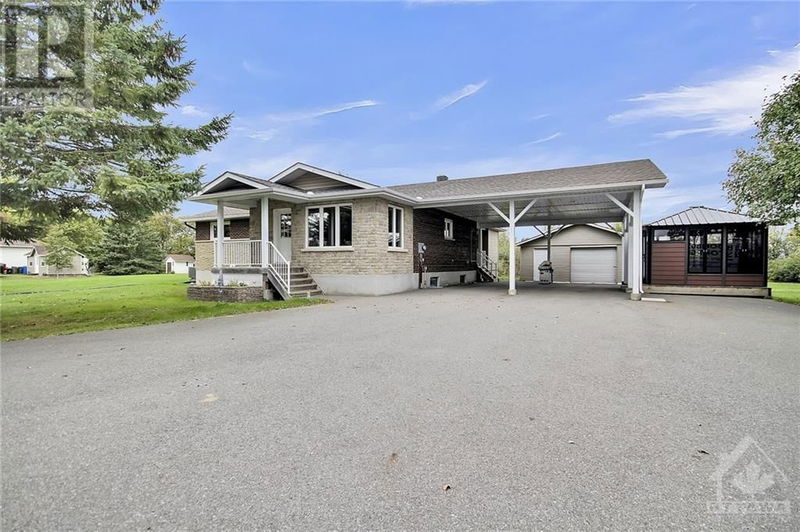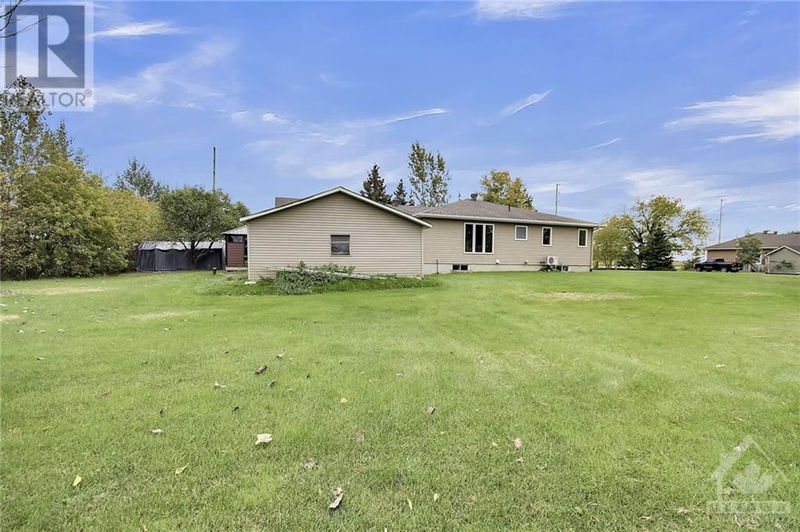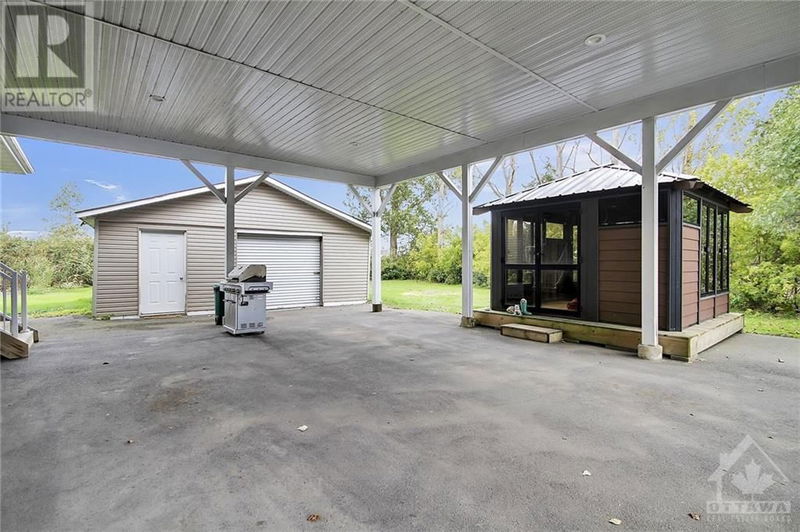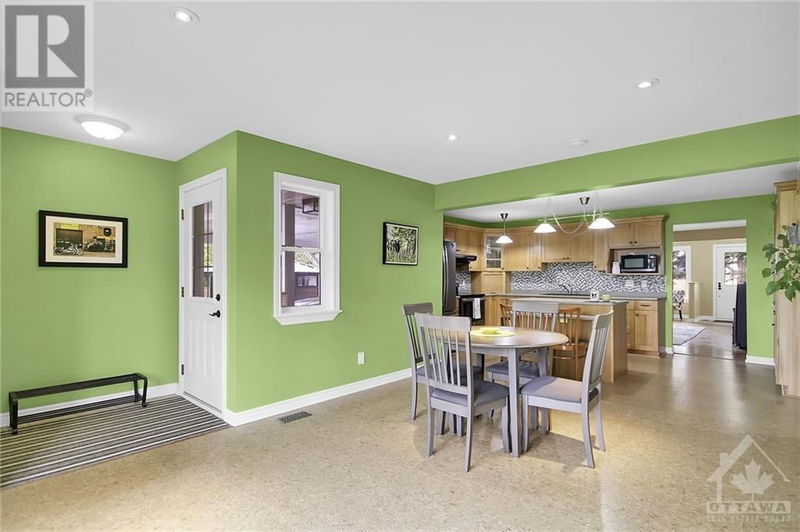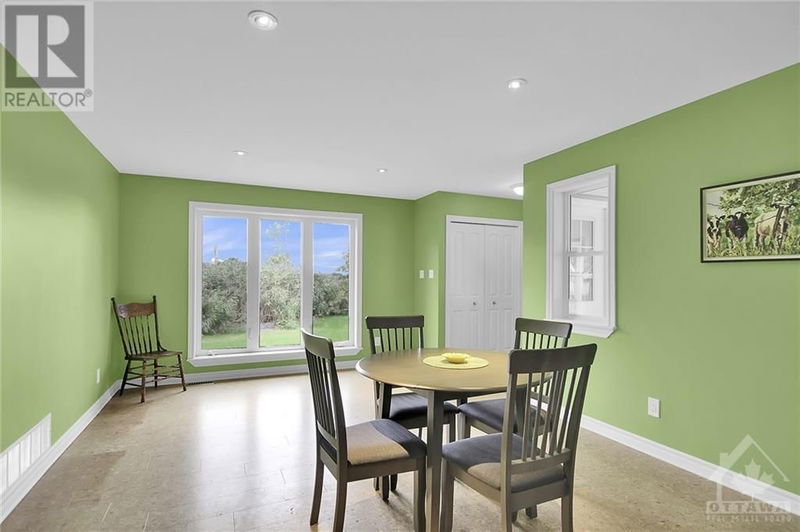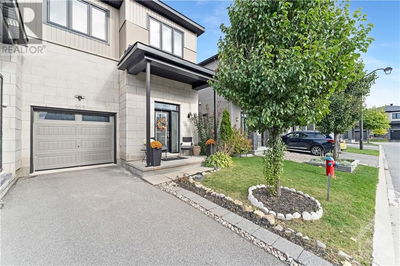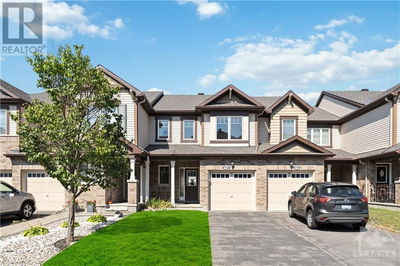8441 MITCH OWENS
Edwards | Ottawa
$749,900.00
Listed 2 days ago
- 3 bed
- 3 bath
- - sqft
- 8 parking
- Single Family
Property history
- Now
- Listed on Oct 15, 2024
Listed for $749,900.00
2 days on market
Location & area
Schools nearby
Home Details
- Description
- Welcome to this charming bungalow, thoughtfully enhanced with a large addition completed in 2012! This home features three spacious bedrooms, offering plenty of room for relaxation and entertaining. The expansive layout includes bright and airy living spaces that flow seamlessly into an updated well appointed kitchen, ideal for family gatherings. Step outside to enjoy your large property, complete with an oversized single-car garage and a spacious carport, providing ample space for vehicles and storage. A large addition was added in 2012, the septic was also replaced in 2012. This home is perfectly suited for today’s lifestyle. Don’t miss your chance to own this exceptional property, schedule a viewing today! **Baseboard heating isn't the main heat source, the main heat source is forced air furnace and heat pump** (id:39198)
- Additional media
- https://www.myvisuallistings.com/cvt/351502
- Property taxes
- $5,015.00 per year / $417.92 per month
- Basement
- Finished, Full
- Year build
- 1981
- Type
- Single Family
- Bedrooms
- 3
- Bathrooms
- 3
- Parking spots
- 8 Total
- Floor
- Laminate, Mixed Flooring
- Balcony
- -
- Pool
- -
- External material
- Brick | Stone | Siding
- Roof type
- -
- Lot frontage
- -
- Lot depth
- -
- Heating
- Baseboard heaters, Forced air, Electric, Propane
- Fire place(s)
- -
- Main level
- Kitchen
- 10'8" x 17'1"
- Laundry room
- 7'4" x 9'10"
- Living room
- 15'0" x 22'1"
- Family room
- 12'8" x 15'10"
- Primary Bedroom
- 14'4" x 16'0"
- Other
- 6'4" x 10'10"
- 2pc Ensuite bath
- 5'6" x 7'4"
- 3pc Bathroom
- 4'10" x 7'11"
- Bedroom
- 10'9" x 10'10"
- Bedroom
- 9'10" x 10'2"
- Lower level
- Recreation room
- 12'6" x 18'2"
- Den
- 9'9" x 11'7"
- Other
- 6'2" x 16'6"
- Laundry room
- 7'4" x 11'7"
- 2pc Bathroom
- 3'1" x 7'10"
- Storage
- 12'3" x 16'3"
- Workshop
- 15'0" x 34'3"
Listing Brokerage
- MLS® Listing
- 1416307
- Brokerage
- RE/MAX HALLMARK REALTY GROUP
Similar homes for sale
These homes have similar price range, details and proximity to 8441 MITCH OWENS
