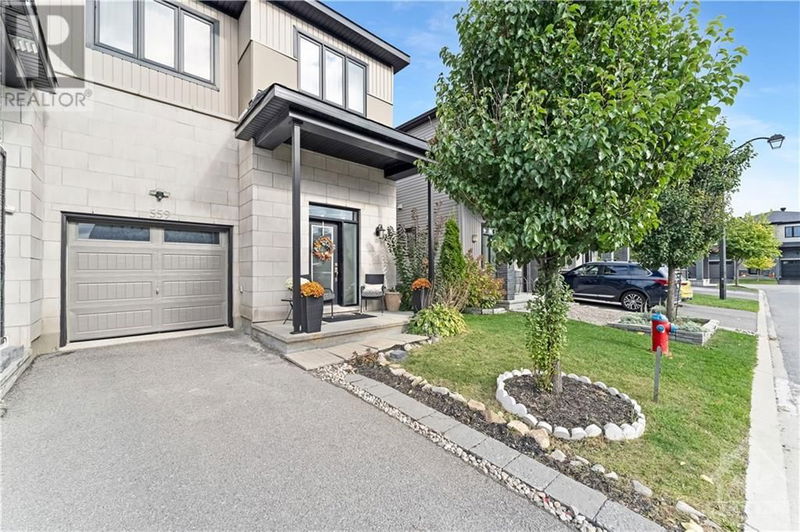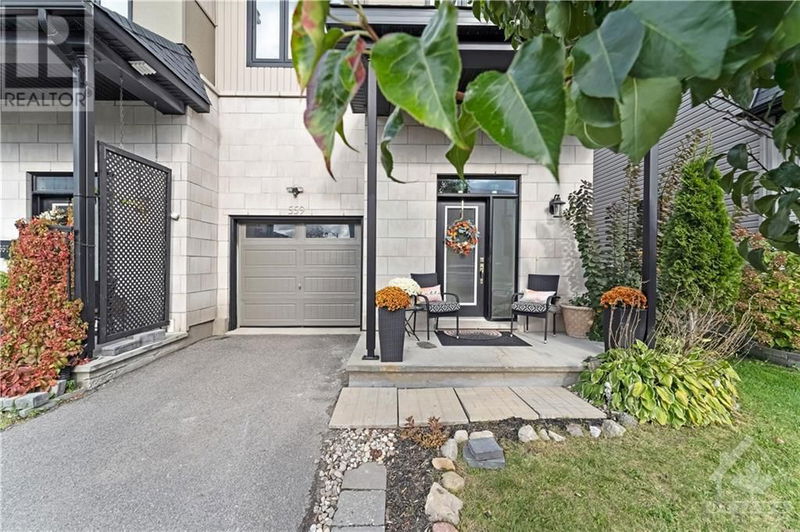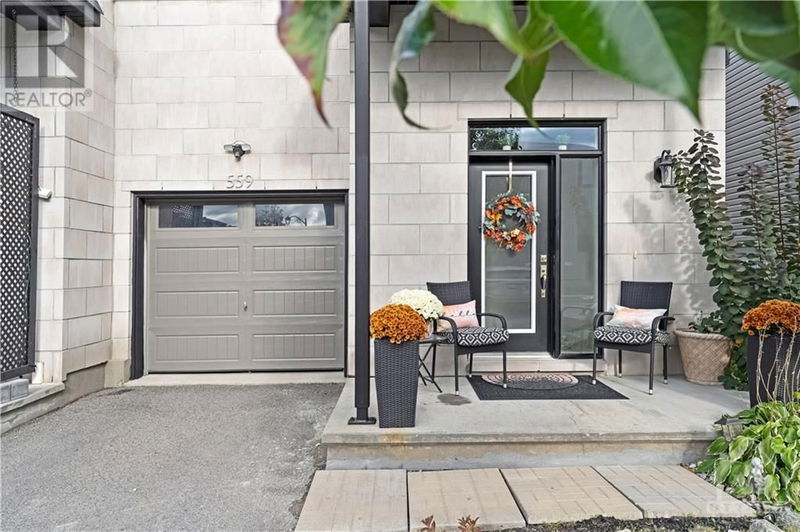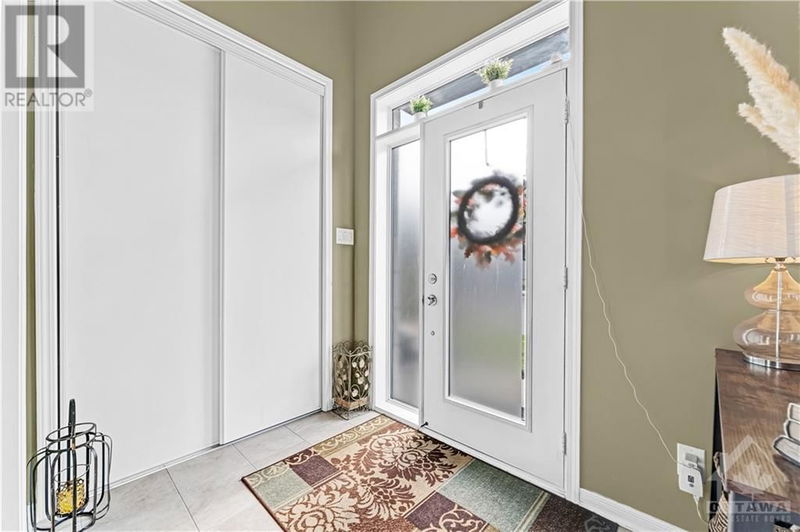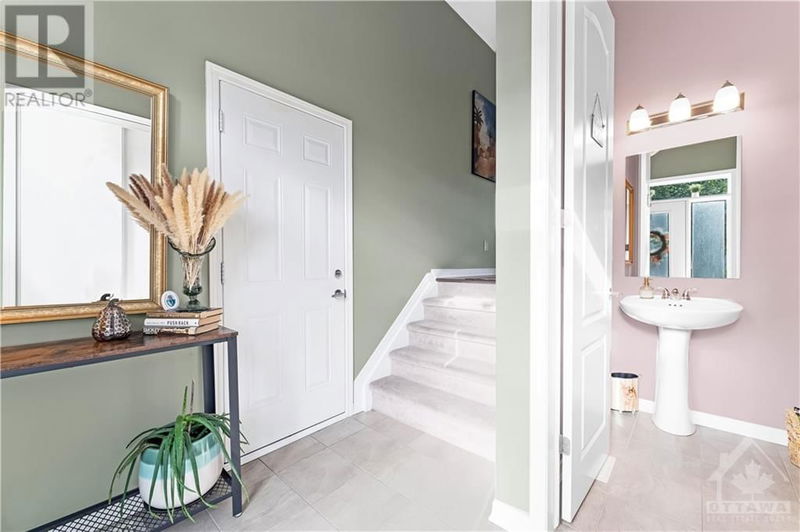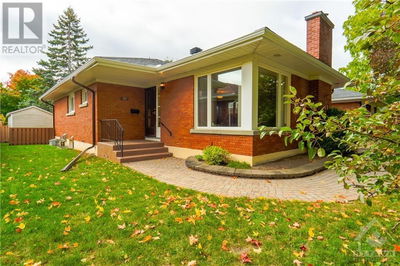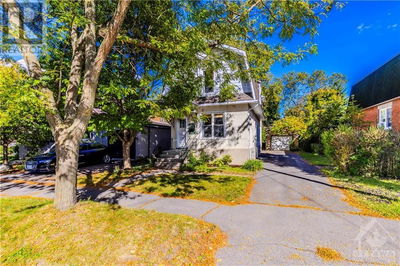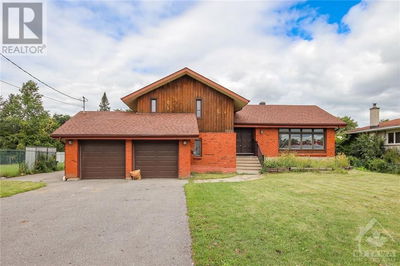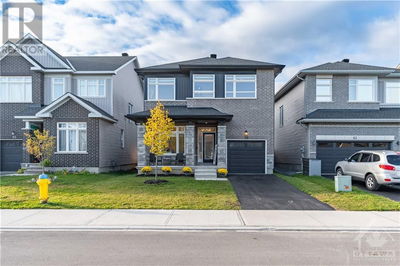559 RADIANT
Bridlewood | Kanata
$685,000.00
Listed about 4 hours ago
- 3 bed
- 3 bath
- - sqft
- 2 parking
- Single Family
Open House
Property history
- Now
- Listed on Oct 12, 2024
Listed for $685,000.00
0 days on market
Location & area
Schools nearby
Home Details
- Description
- Welcome to this exquisite END-UNIT townhome with NO REAR NEIGHBOURS and amazing views of the pond and walk path located in the exclusive neighbourhood of Bridlewood. With over 2,065sf, it features soaring 9-foot ceilings and expansive windows. The open-concept living space is complete with upgraded hardwood floors, a contemporary kitchen boasting stainless steel appliances, an eat-at island, and ample cabinetry for all your storage needs. The primary bedroom serves as a private retreat, offering a generous walk-in closet and an opulent ensuite equipped with double sinks, a glass-enclosed shower, and a luxurious soaker tub. The finished lower level adds valuable extra living space, a dedicated laundry room, and plumbing rough-in for a potential fourth bathroom. Step outside to the expansive, fenced backyard overlooking the pond. Experience the charm of family-friendly living, conveniently located near parks, trails, and all of Kanata’s amenities. **OPEN HOUSE SUN. OCT. 20th 2-4PM** (id:39198)
- Additional media
- -
- Property taxes
- $4,186.00 per year / $348.83 per month
- Basement
- Finished, Full
- Year build
- 2017
- Type
- Single Family
- Bedrooms
- 3
- Bathrooms
- 3
- Parking spots
- 2 Total
- Floor
- Tile, Hardwood, Wall-to-wall carpet
- Balcony
- -
- Pool
- -
- External material
- Brick | Siding
- Roof type
- -
- Lot frontage
- -
- Lot depth
- -
- Heating
- Forced air, Natural gas
- Fire place(s)
- -
- Main level
- Foyer
- 7’8” x 7’11”
- Partial bathroom
- 4’10” x 6’0”
- Living room
- 12’4” x 21’0”
- Kitchen
- 8’0” x 8’6”
- Eating area
- 8’2” x 11’11”
- Second level
- Primary Bedroom
- 14’0” x 15’0”
- 5pc Ensuite bath
- 5’4” x 15’4”
- Other
- 5’3” x 9’9”
- Bedroom
- 9’2” x 10’4”
- Bedroom
- 10’2” x 11’0”
- Full bathroom
- 5’3” x 9’9”
- Lower level
- Recreation room
- 11’9” x 28’4”
Listing Brokerage
- MLS® Listing
- 1416233
- Brokerage
- RIGHT AT HOME REALTY
Similar homes for sale
These homes have similar price range, details and proximity to 559 RADIANT
