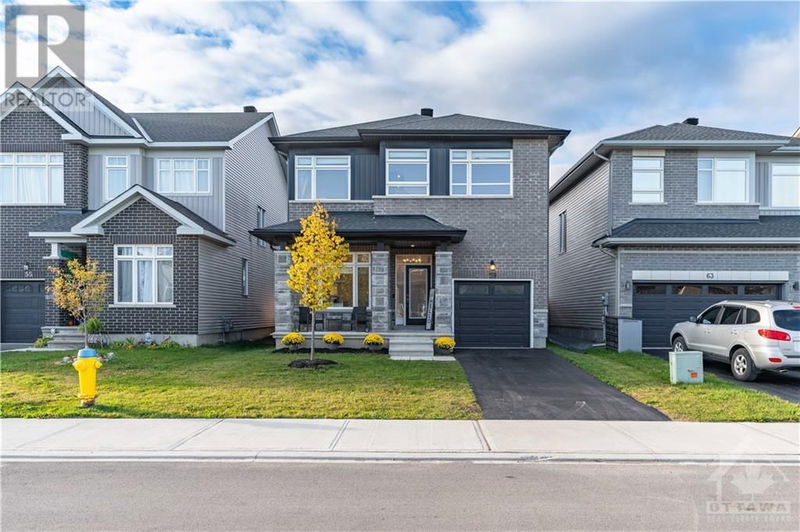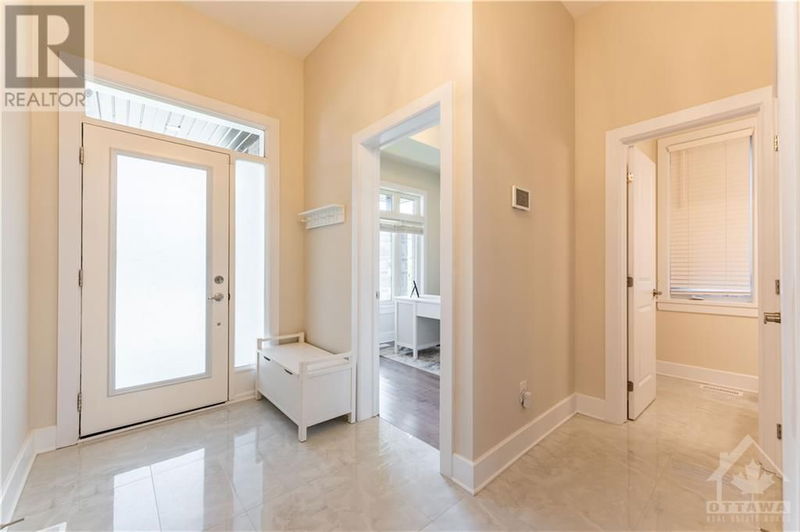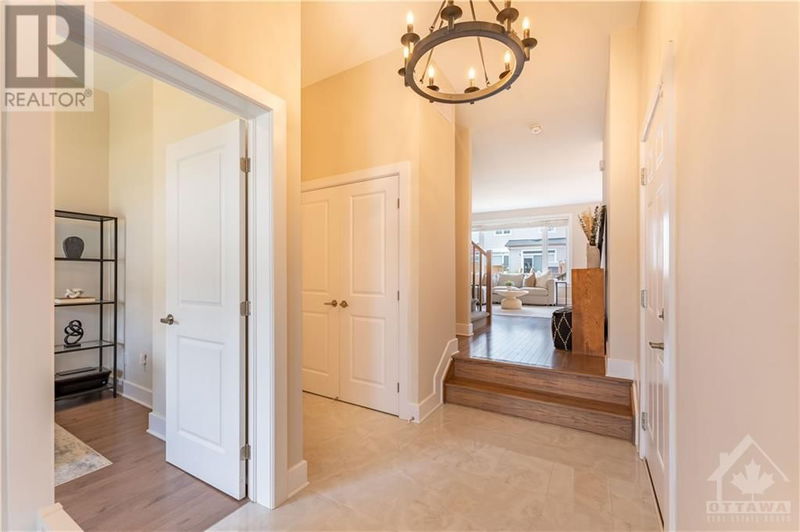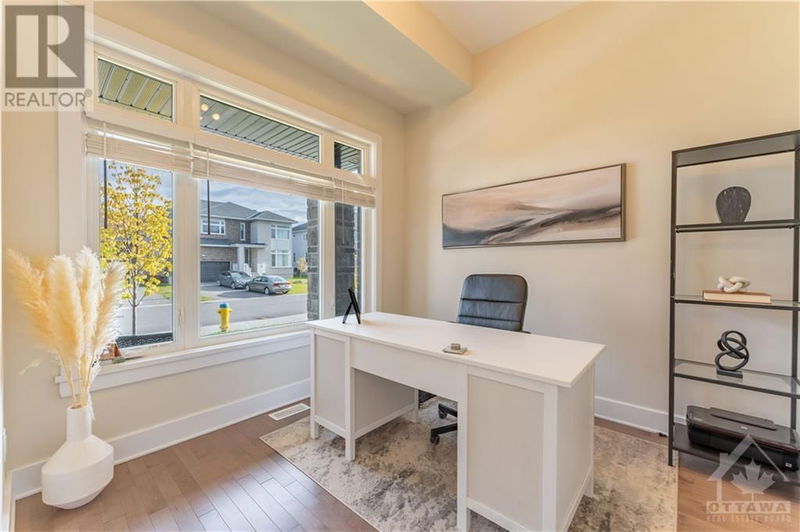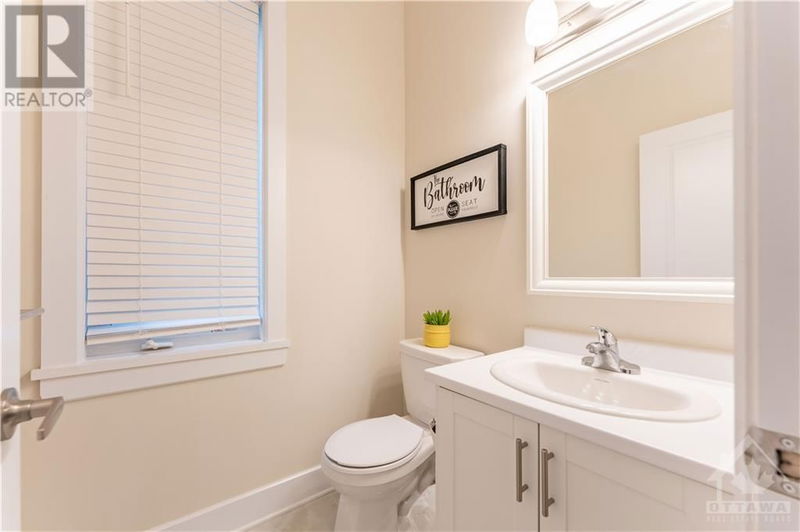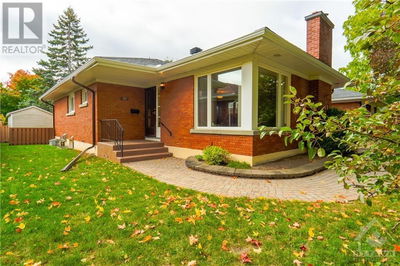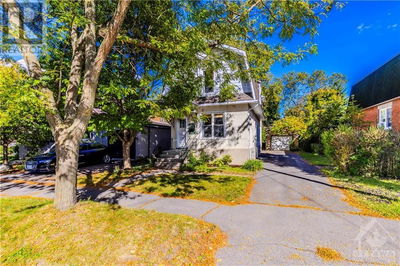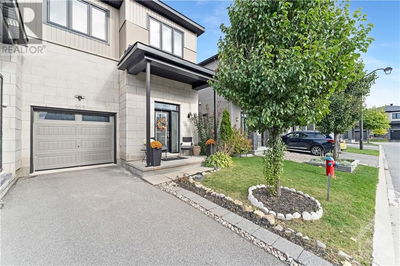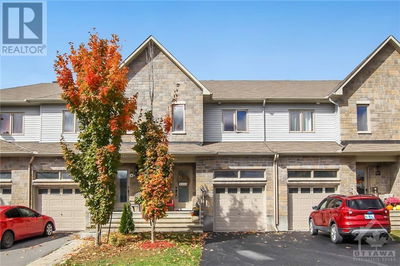59 ROBERTSON
Carleton Landing | Carleton Place
$715,000.00
Listed about 9 hours ago
- 3 bed
- 3 bath
- - sqft
- 3 parking
- Single Family
Property history
- Now
- Listed on Oct 11, 2024
Listed for $715,000.00
0 days on market
Location & area
Schools nearby
Home Details
- Description
- Welcome to this exquisite home feat. a stunning blend of stone, brick & siding w/ spacious covered front porch perfect for relaxation. Enjoy an outdoor oasis w/ fenced rear yard & large deck, ideal for entertaining. Inside, find three large beds + three baths, incl a luxurious 5-pc ensuite w/ glass walk-in shower, double vanity & extra storage, while a second-floor laundry center adds appeal & convenience. Impressive finishes include hardwood floors on both levels & open concept main floor w/ 9’ ceilings. Expansive entry foyer w/ soaring 10’ ceilings enhances the elegance, while a bright den—also w/ 10’ ceilings—provides an ideal home office. A timeless white kitchen feat.breakfast bar & designer backsplash flows into a cozy living room w/ gas fireplace & custom wood shelving. Located on a quiet, family-friendly street, you’re surrounded by charming streetscapes, scenic trails & picturesque waterfront, making this home truly unique in the Ottawa Valley. (id:39198)
- Additional media
- https://youtu.be/CWspptS7J-c
- Property taxes
- $5,159.00 per year / $429.92 per month
- Basement
- Unfinished, Full
- Year build
- 2021
- Type
- Single Family
- Bedrooms
- 3
- Bathrooms
- 3
- Parking spots
- 3 Total
- Floor
- Hardwood
- Balcony
- -
- Pool
- -
- External material
- Brick | Stone | Siding
- Roof type
- -
- Lot frontage
- -
- Lot depth
- -
- Heating
- Forced air, Natural gas
- Fire place(s)
- 1
- Main level
- Foyer
- 5'8" x 12'0"
- Office
- 9'3" x 9'5"
- 2pc Bathroom
- 0’0” x 0’0”
- Kitchen
- 11'2" x 17'2"
- Eating area
- 0’0” x 0’0”
- Living room/Fireplace
- 14'10" x 15'0"
- Second level
- Primary Bedroom
- 14'1" x 15'9"
- 5pc Ensuite bath
- 8'7" x 9'10"
- Bedroom
- 14'7" x 16'1"
- Bedroom
- 10'0" x 10'1"
- 4pc Bathroom
- 7'6" x 7'7"
- Laundry room
- 0’0” x 0’0”
- Basement
- Recreation room
- 0’0” x 0’0”
Listing Brokerage
- MLS® Listing
- 1415894
- Brokerage
- ROYAL LEPAGE TEAM REALTY
Similar homes for sale
These homes have similar price range, details and proximity to 59 ROBERTSON
