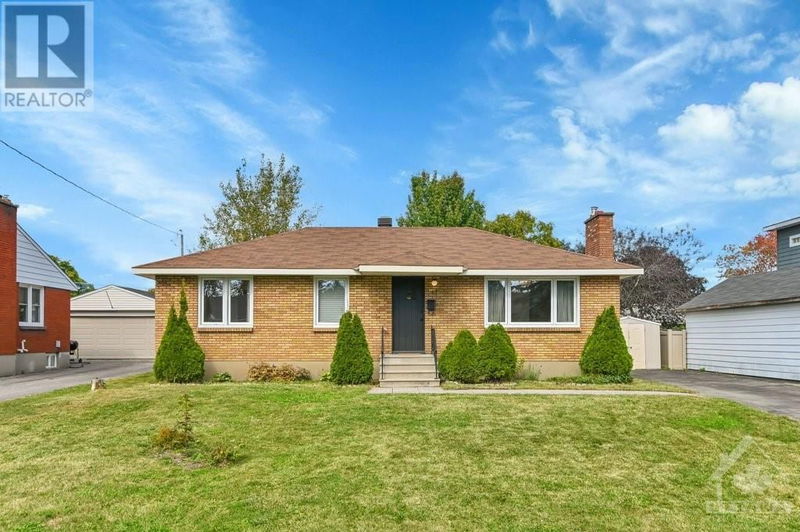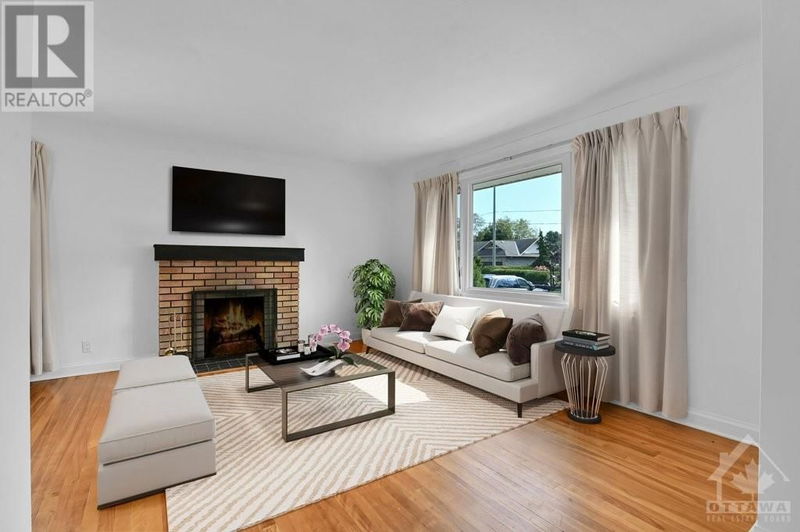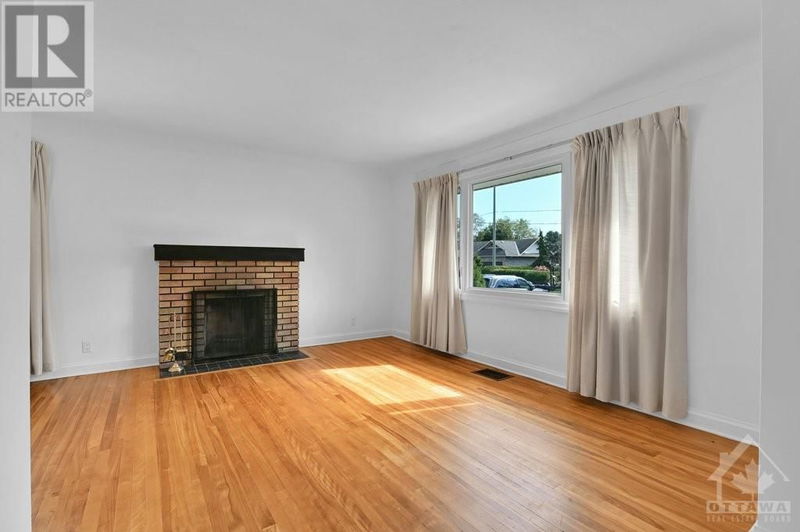17 WESTWOOD
Crestview | Ottawa
$699,900.00
Listed 6 days ago
- 3 bed
- 2 bath
- - sqft
- 4 parking
- Single Family
Property history
- Now
- Listed on Oct 3, 2024
Listed for $699,900.00
6 days on market
Location & area
Schools nearby
Home Details
- Description
- This charming bungalow is a perfect blend of classic and modern living, featuring 3+2 bedrooms and 2 bathrooms, making it ideal for families, downsizers looking to live on one level, or great income potential as a rental near Algonquin College. Step inside to discover the hardwood floors that flow throughout the main floor, creating a warm and inviting atmosphere. The bright interior is flooded with natural light, ensuring every corner of this home feels welcoming and cozy. The fully finished basement is a notable highlight, offering two additional bedrooms and a full bathroom. This versatile space can serve as a guest suite, home office, or a recreational area tailored to your lifestyle needs. Imagine yourself outside in the beautiful yard that is perfect for children to play or for hosting gatherings. Centrally located in a quiet neighborhood with easy access to Algonquin College, parks, and shopping, this bungalow offers not just a house but a home. (id:39198)
- Additional media
- https://unbranded.youriguide.com/17_westwood_dr_ottawa_on/
- Property taxes
- $4,342.00 per year / $361.83 per month
- Basement
- Finished, Full
- Year build
- 1956
- Type
- Single Family
- Bedrooms
- 3 + 2
- Bathrooms
- 2
- Parking spots
- 4 Total
- Floor
- Hardwood, Ceramic, Vinyl
- Balcony
- -
- Pool
- -
- External material
- Brick
- Roof type
- -
- Lot frontage
- -
- Lot depth
- -
- Heating
- Forced air, Natural gas
- Fire place(s)
- -
- Main level
- Living room
- 11'1" x 20'4"
- Dining room
- 9'6" x 11'9"
- Kitchen
- 11'3" x 14'4"
- Primary Bedroom
- 11'1" x 11'1"
- 4pc Bathroom
- 4'10" x 7'7"
- Bedroom
- 8'10" x 11'1"
- Bedroom
- 8'6" x 11'1"
- Basement
- Recreation room
- 11'4" x 19'8"
- 4pc Bathroom
- 7'1" x 7'5"
- Bedroom
- 11'4" x 12'5"
- Bedroom
- 10'7" x 11'0"
- Laundry room
- 0’0” x 0’0”
- Utility room
- 9'5" x 15'6"
Listing Brokerage
- MLS® Listing
- 1413285
- Brokerage
- ENGEL & VOLKERS OTTAWA
Similar homes for sale
These homes have similar price range, details and proximity to 17 WESTWOOD









