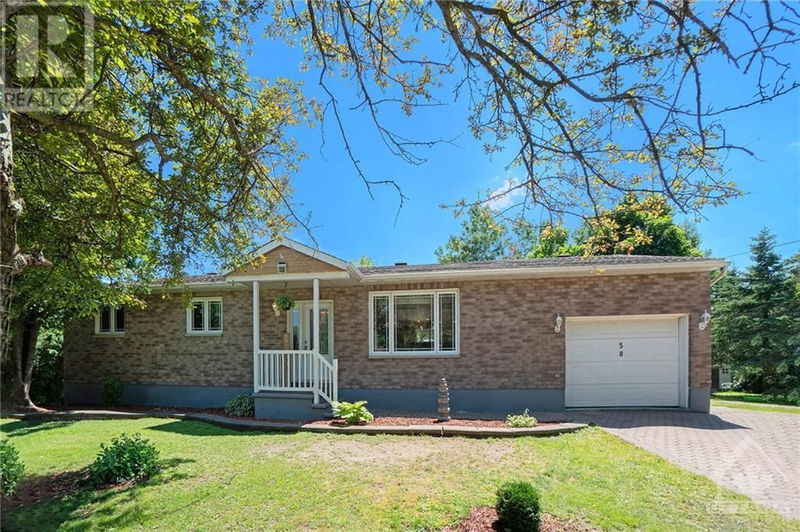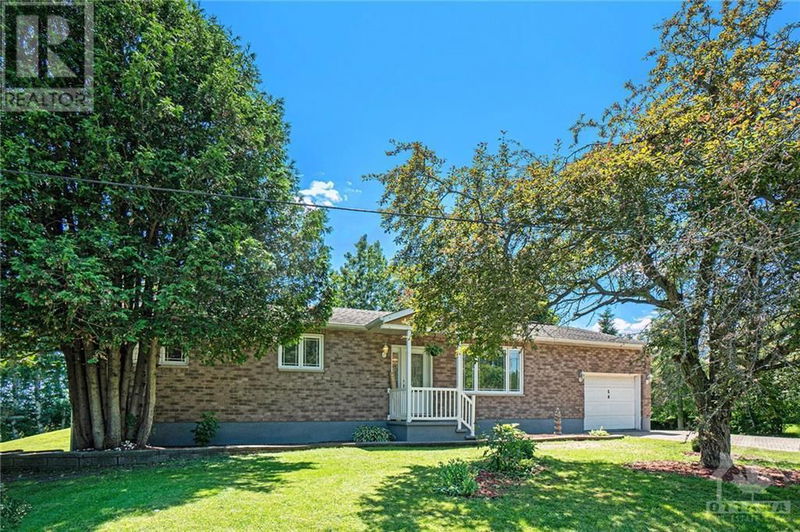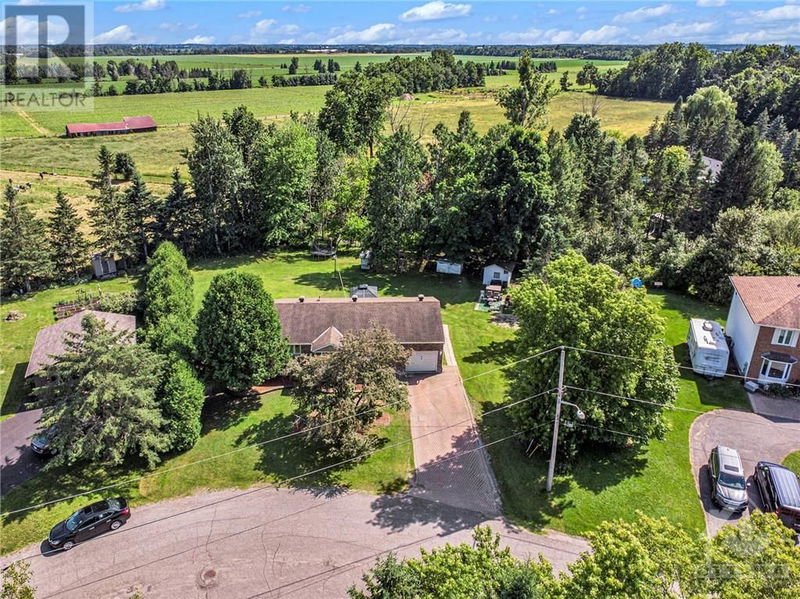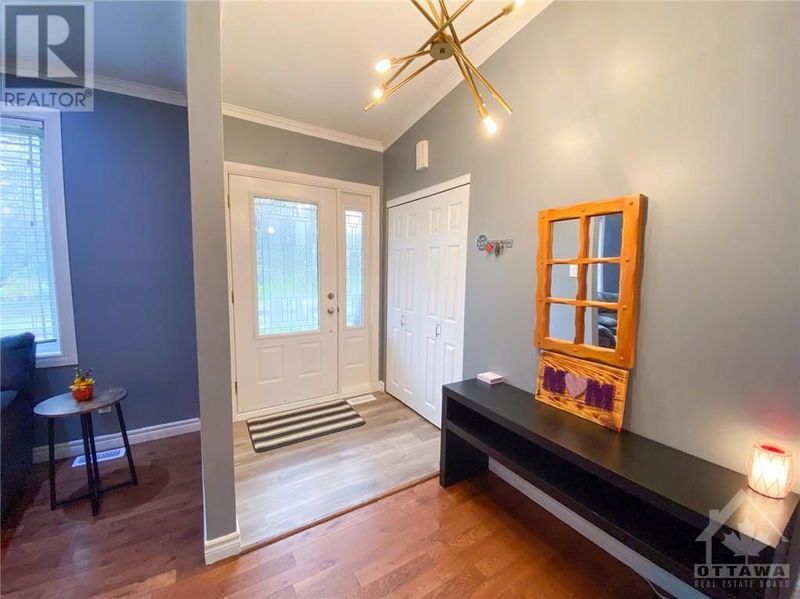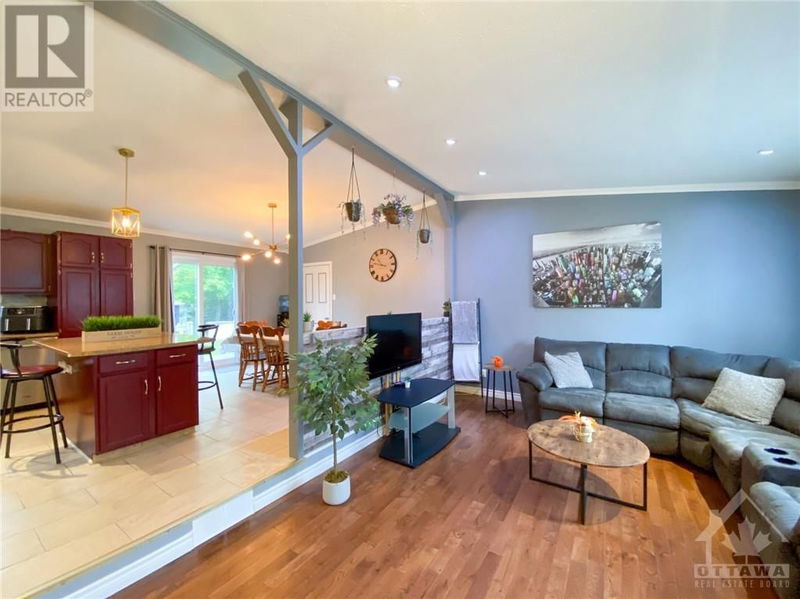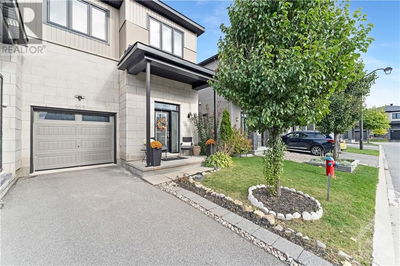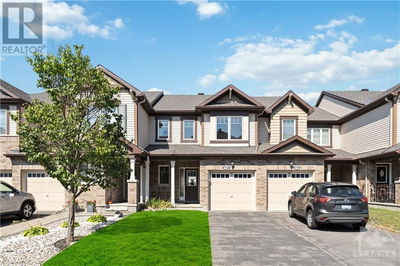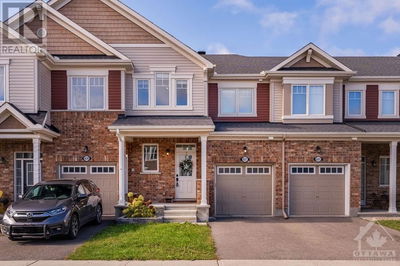58 BOURDEAU
Embrun | Embrun
$574,900.00
Listed about 23 hours ago
- 3 bed
- 2 bath
- - sqft
- 5 parking
- Single Family
Property history
- Now
- Listed on Oct 16, 2024
Listed for $574,900.00
1 day on market
Location & area
Schools nearby
Home Details
- Description
- 58 Bourdeau Cres is a charming bungalow in Embrun perfect for young families or multi-generational living. The modern kitchen is a chef’s dream, complete with a large island, quartz countertops, and ample storage space. Adjacent to the kitchen is a dining area, perfect for enjoying family meals together. This level also includes three spacious bedrooms and a bathroom, ensuring comfort and convenience for everyone. The lower level is a versatile in-law suite, offering a private retreat for extended family or guests or flex space for a larger family. This space includes an open living area, a fully equipped kitchen, and a bathroom with laundry facilities, making it a self-sufficient haven. Step outside to discover a large deck, perfect for summer barbecues and outdoor relaxation. The expansive yard provides plenty of space for children to play and for family gatherings. Close to schools, parks, and local amenities, this home ideal for families of all sizes. Book your private showing! (id:39198)
- Additional media
- https://youtu.be/ihwE6uFNDkY
- Property taxes
- $3,467.00 per year / $288.92 per month
- Basement
- Finished, Full
- Year build
- 1985
- Type
- Single Family
- Bedrooms
- 3 + 1
- Bathrooms
- 2
- Parking spots
- 5 Total
- Floor
- Hardwood, Laminate, Vinyl
- Balcony
- -
- Pool
- -
- External material
- Brick | Vinyl
- Roof type
- -
- Lot frontage
- -
- Lot depth
- -
- Heating
- Forced air, Natural gas
- Fire place(s)
- -
- Main level
- Foyer
- 12'9" x 5'7"
- Living room
- 12'9" x 12'2"
- Kitchen
- 13'9" x 10'4"
- Dining room
- 13'5" x 9'5"
- Primary Bedroom
- 13'5" x 11'10"
- Bedroom
- 12'9" x 10'4"
- Bedroom
- 9'3" x 11'5"
- 3pc Bathroom
- 13'5" x 7'6"
- Lower level
- Recreation room
- 13'1" x 42'5"
- Bedroom
- 13'1" x 10'9"
- Kitchen
- 13'1" x 9'8"
- 3pc Bathroom
- 15'1" x 8'4"
- Storage
- 15'1" x 13'7"
Listing Brokerage
- MLS® Listing
- 1416676
- Brokerage
- EXIT REALTY MATRIX
Similar homes for sale
These homes have similar price range, details and proximity to 58 BOURDEAU
