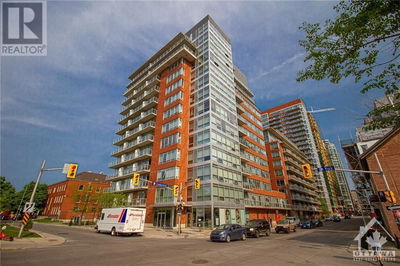603 - 118 HOLMWOOD
Glebe | Ottawa
$768,000.00
Listed about 4 hours ago
- 2 bed
- 2 bath
- - sqft
- 1 parking
- Single Family
Open House
Property history
- Now
- Listed on Oct 16, 2024
Listed for $768,000.00
0 days on market
Location & area
Schools nearby
Home Details
- Description
- **OPEN HOUSE SAT OCT 19 2-4PM** The Vibe Lansdowne - Discover urban living at its finest in this spacious 2-bedrm + den, 2-bath corner unit, boasting 1028 sqft of beautifully designed space. Enjoy breathtaking south & eastern views that fill the unit with natural light thruout the day. Features include hardwd & tile flrs, kitchen w/ quartz counters, breakfast bar & stainless steel appliances. Living rm w/ access to balcony. Primary bedrm features 3pce ensuite & walk-in closet. Second bedrm, den/office nook, another full bath & large closet w/ laundry. Residents can take advantage of exceptional building amenities, including 4th flr terrace with seating & BBQs + party room, ideal for hosting events. 2nd flr exercise rm allows for convenient workouts without leaving the building. Located in Lansdowne Park, everything is right at your doorstep including Farmer's Market, sporting events, restaurants, shopping, groceries & movie theatre. 1 Underground parking & storage locker included. (id:39198)
- Additional media
- https://unbranded.youriguide.com/603_118_holmwood_ave_ottawa_on/
- Property taxes
- $6,678.00 per year / $556.50 per month
- Condo fees
- $586.99
- Basement
- Unfinished, Common
- Year build
- 2014
- Type
- Single Family
- Bedrooms
- 2
- Bathrooms
- 2
- Pet rules
- -
- Parking spots
- 1 Total
- Parking types
- Underground
- Floor
- Tile, Hardwood
- Balcony
- -
- Pool
- -
- External material
- Concrete | Brick
- Roof type
- -
- Lot frontage
- -
- Lot depth
- -
- Heating
- Forced air, Natural gas
- Fire place(s)
- -
- Locker
- -
- Building amenities
- Storage - Locker, Exercise Centre, Laundry - In Suite, Party Room
- Main level
- Living room/Dining room
- 14'4" x 14'3"
- Kitchen
- 13'5" x 11'3"
- Primary Bedroom
- 10'9" x 14'6"
- 3pc Ensuite bath
- 10'9" x 5'4"
- Other
- 0’0” x 0’0”
- Bedroom
- 9'5" x 9'1"
- 4pc Bathroom
- 7'7" x 4'11"
- Den
- 6'5" x 5'9"
- Laundry room
- 0’0” x 0’0”
Listing Brokerage
- MLS® Listing
- 1416678
- Brokerage
- ROYAL LEPAGE PERFORMANCE REALTY
Similar homes for sale
These homes have similar price range, details and proximity to 118 HOLMWOOD


