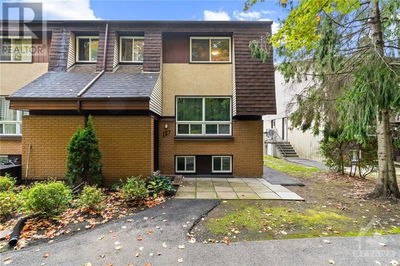101 - 95 BEECH
Little Italy | Ottawa
$549,900.00
Listed about 3 hours ago
- 2 bed
- 2 bath
- - sqft
- 1 parking
- Single Family
Property history
- Now
- Listed on Oct 17, 2024
Listed for $549,900.00
0 days on market
Location & area
Schools nearby
Home Details
- Description
- Authentic warehouse loft living! Embrace the best of a truly urban lifestyle in this vibrant community surrounded by epicure, entertainment & recreation! This incredible SW corner unit, 2 bed, 1.5 baths loft is one of just 30 unique suites in this boutique warehouse conversion. Enviable location immersed in the city’s best food & culture! SO many features to love: expansive windows, steel posts & oak beams, exposed brick & metal work, vintage hardwood, soaring 11’+ ceilings, cozy gas fireplace, granite counters, breakfast bar, in suite laundry & abundant storage! Bright &spacious, open-concept main fl. offers style, function & individuality with a chef’s kitchen that will inspire and a leafy balcony (w/gas bbq line!) that beckons entertaining & relaxation. Complete w/pkg & locker. Front door access to Trillium cycle paths & adjacent LRT. Come live your best life in Little Italy! Gas furnace, A/C & owned HWT all new in 2022. 24hr irrev. on all offers. Note: Some photos virtually staged. (id:39198)
- Additional media
- https://youtu.be/BkTCYi9E3Uk
- Property taxes
- $4,431.00 per year / $369.25 per month
- Condo fees
- $804.57
- Basement
- Not Applicable, See Remarks
- Year build
- 2001
- Type
- Single Family
- Bedrooms
- 2
- Bathrooms
- 2
- Pet rules
- -
- Parking spots
- 1 Total
- Parking types
- Open | Surfaced | Visitor Parking
- Floor
- Tile, Hardwood
- Balcony
- -
- Pool
- -
- External material
- Stucco
- Roof type
- -
- Lot frontage
- -
- Lot depth
- -
- Heating
- Forced air, Natural gas
- Fire place(s)
- 1
- Locker
- -
- Building amenities
- Storage - Locker, Laundry - In Suite
- Main level
- Foyer
- 4'2" x 6'8"
- 2pc Bathroom
- 2'10" x 5'3"
- Living room/Fireplace
- 13'0" x 14'3"
- Dining room
- 6'0" x 9'0"
- Kitchen
- 9'0" x 11'3"
- Primary Bedroom
- 10'0" x 11'6"
- 4pc Ensuite bath
- 5'3" x 11'0"
- Bedroom
- 9'7" x 10'0"
- Laundry room
- 2'8" x 2'8"
- Basement
- Storage
- 0’0” x 0’0”
Listing Brokerage
- MLS® Listing
- 1416604
- Brokerage
- ROYAL LEPAGE PERFORMANCE REALTY
Similar homes for sale
These homes have similar price range, details and proximity to 95 BEECH



