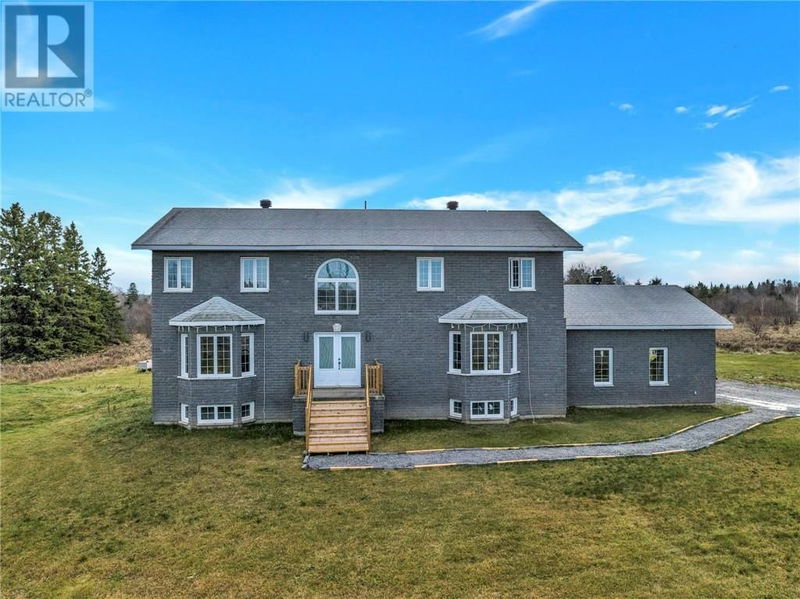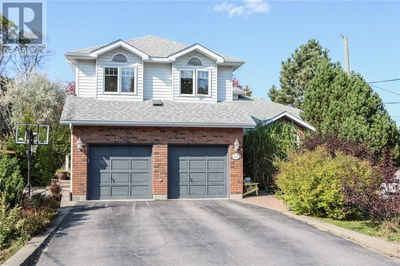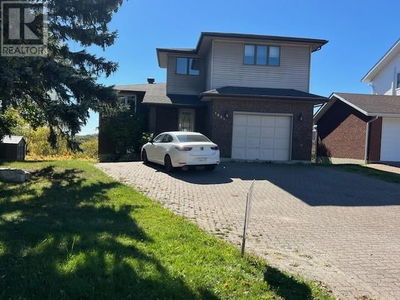451 Turcot
| St. Charles
$799,900.00
Listed 3 months ago
- 4 bed
- 4 bath
- - sqft
- - parking
- Single Family
Property history
- Now
- Listed on Jul 8, 2024
Listed for $799,900.00
92 days on market
Location & area
Schools nearby
Home Details
- Description
- Custom built 2 story home nestled on 84 acres of prime farm land. Stunning foyer with marble flooring and circular staircase. Open concept main floor plan with spacious eat-in kitchen with granite counter-tops and stainless steel appliances. The kitchen opens up to the dining room/living room with patio doors to access the backyard deck perfect for entertaining. The home offers plenty of natural light and offers Southern Exposure. Off the kitchen, there is a formal dining room and sitting room. The main floor also features a powder room and main floor laundry room. The upper level was designed for the growing family. The primary suite is spacious and offers a gorgeous 4 piece en-suite bathroom with stand alone tub, huge tiled shower with body jets and 2 shower heads. There is a spacious walk-in closet off the bathroom. 3 additional bedrooms, one of which has its own 4 piece ensuite bathroom, while the 2 other bedrooms are separated by a jack and jill 4 piece bathroom. The house has hardwood floors and marble flooring throughout. It was designed with entertaining in mind and economical living with geo thermal heat. There is an older barn on the property for those looking to start a hobby farm. Lots of trails nearby and plenty of opportunity to farm the land. (id:39198)
- Additional media
- https://youtu.be/-GDfzBp0JEc
- Property taxes
- -
- Basement
- Full
- Year build
- -
- Type
- Single Family
- Bedrooms
- 4
- Bathrooms
- 4
- Parking spots
- Total
- Floor
- Hardwood, Stone
- Balcony
- -
- Pool
- -
- External material
- Vinyl siding
- Roof type
- Asphalt shingle, Unknown
- Lot frontage
- -
- Lot depth
- -
- Heating
- Heat Pump, Forced air
- Fire place(s)
- -
- Basement
- Bedroom
- 58’1” x 39’9”
- Second level
- 4pc Bathroom
- 27’7” x 22’8”
- Bedroom
- 42’12” x 33’6”
- Bedroom
- 33’10” x 38’9”
- 4pc Ensuite bath
- 32’10” x 16’5”
- Bedroom
- 44’3” x 35’5”
- Other
- 33’3” x 19’8”
- 4pc Ensuite bath
- 42’8” x 33’2”
- Primary Bedroom
- 58’5” x 48’7”
- Main level
- Laundry room
- 43’12” x 26’11”
- Foyer
- 0’0” x 0’0”
- 2pc Bathroom
- 24’7” x 20’12”
- Living room/Dining room
- 97’5” x 45’7”
- Living room/Dining room
- 60’4” x 47’7”
- Kitchen
- 47’7” x 47’11”
Listing Brokerage
- MLS® Listing
- 2117672
- Brokerage
- RE/MAX CROWN REALTY (1989) INC., BROKERAGE (SUDBURY)
Similar homes for sale
These homes have similar price range, details and proximity to 451 Turcot









