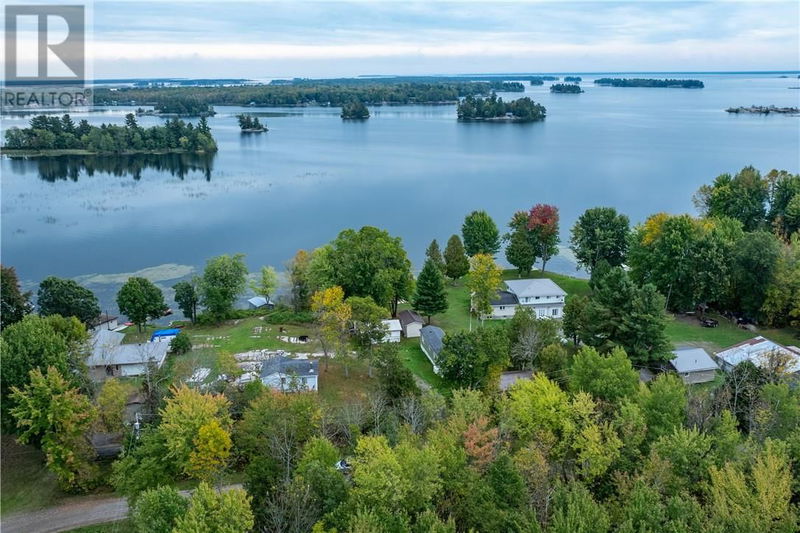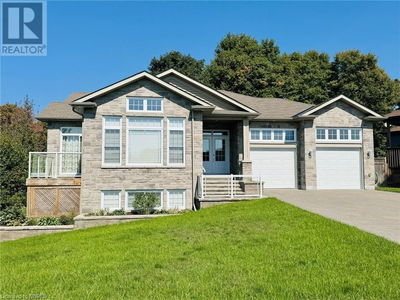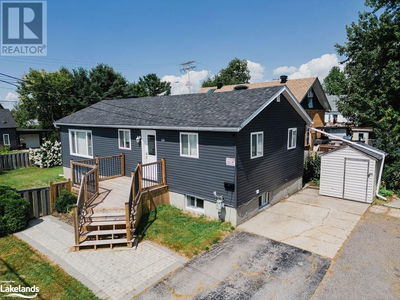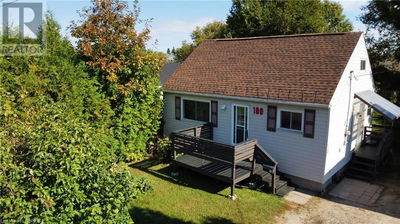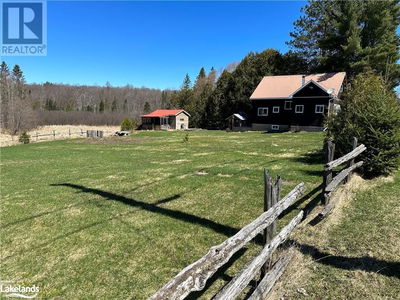48 Blake
| Lavigne
$324,900.00
Listed 14 days ago
- 2 bed
- 1 bath
- - sqft
- - parking
- Single Family
Property history
- Now
- Listed on Sep 24, 2024
Listed for $324,900.00
14 days on market
Location & area
Schools nearby
Home Details
- Description
- Nestled on the picturesque shores of Lake Nipissing in Lavigne, Ontario, this charming three-season recreational property offers a perfect escape for family and friends. Originally part of the ""Blake family compound,"" the property features a cozy 50' x 12' mobile home, complete with an attached gazebo area that enhances the outdoor experience. The inviting home has two bedrooms, ideal for restful nights after a day of outdoor adventures, while a spacious screened-in porch invites you to relax and enjoy the stunning lake views, providing a serene spot for morning coffee or evening gatherings. The property also boasts a double detached garage, built in 2016, which includes a convenient three-piece bath, offering ample storage for boats, fishing gear, and seasonal equipment. For extra guests or playful children, a delightful bunkie sleeps up to five and features propane heating for added comfort. Although the water line isn't currently heated, this property can be easily converted to four-season living, similar to the neighboring homes. Located in the quiet enclave of Collins Bay, whether you're enjoying summer days by the water, exploring nearby trails, or cozying up by the fire, this lakeside retreat is a perfect blend of comfort and nature. Experience the best of cottage life in this idyllic setting on Lake Nipissing! (id:39198)
- Additional media
- https://www.youtube.com/watch?v=AdL81phCiUg&feature=youtu.be
- Property taxes
- -
- Basement
- None
- Year build
- -
- Type
- Single Family
- Bedrooms
- 2
- Bathrooms
- 1
- Parking spots
- Total
- Floor
- -
- Balcony
- -
- Pool
- -
- External material
- -
- Roof type
- -
- Lot frontage
- -
- Lot depth
- -
- Heating
- Forced air
- Fire place(s)
- -
- Main level
- 2pc Bathroom
- 28’10” x 17’1”
- Bedroom
- 28’10” x 21’8”
- Bedroom
- 21’8” x 30’2”
- Living room
- 45’11” x 38’1”
- Eat in kitchen
- 26’11” x 38’1”
Listing Brokerage
- MLS® Listing
- 2119192
- Brokerage
- EXP REALTY, BROKERAGE (MAIN)
Similar homes for sale
These homes have similar price range, details and proximity to 48 Blake

