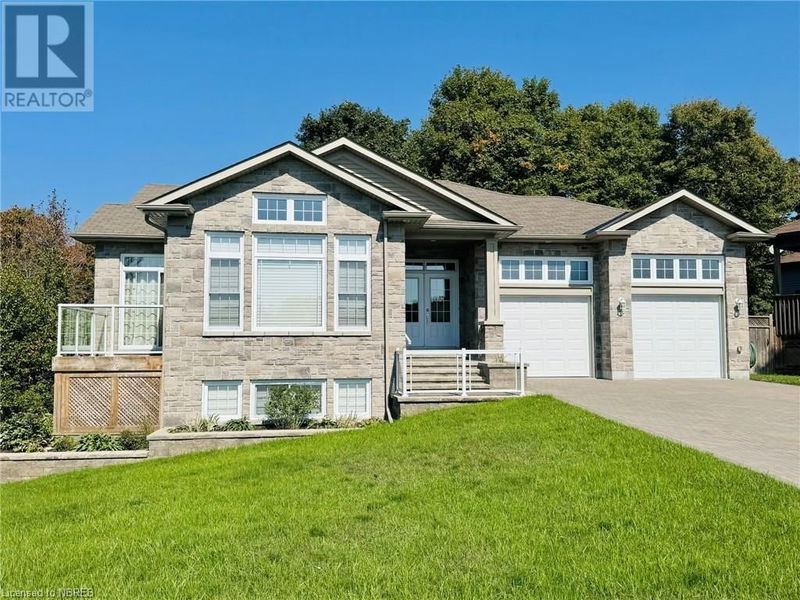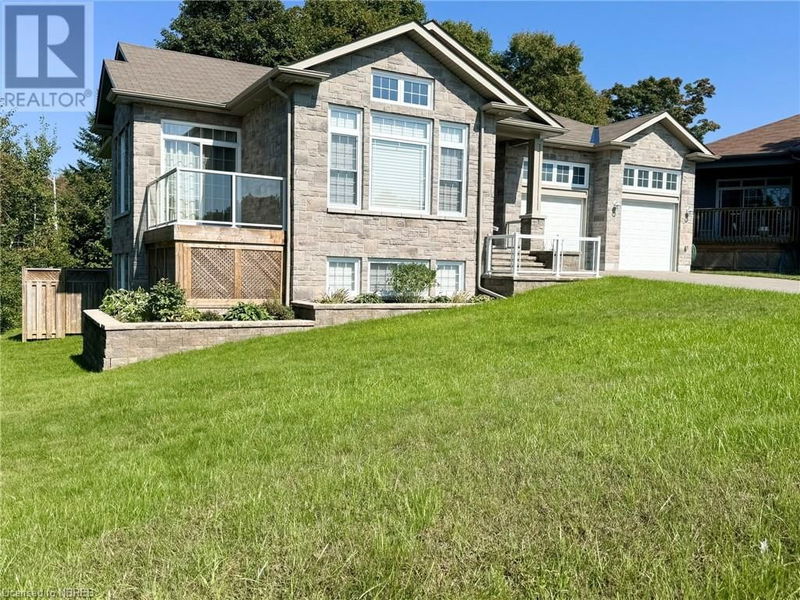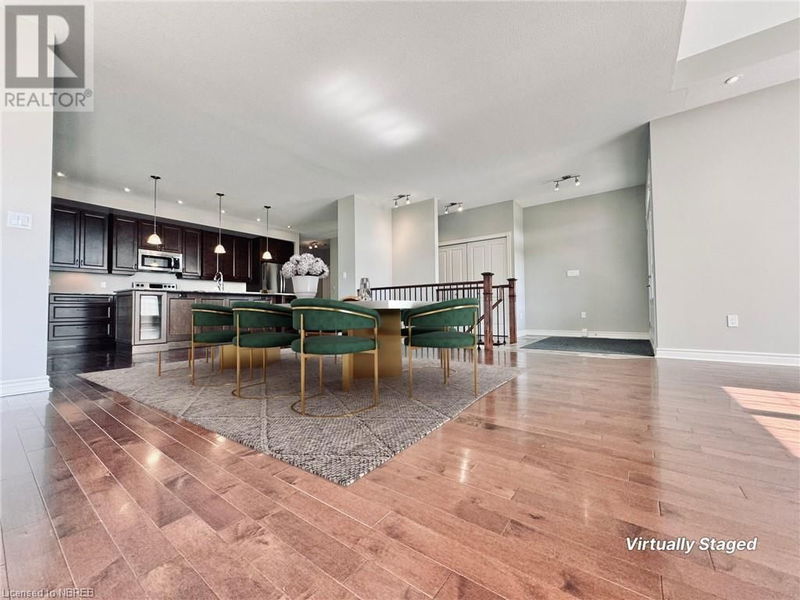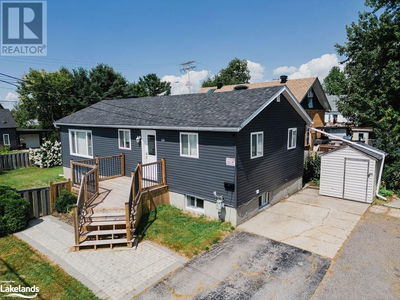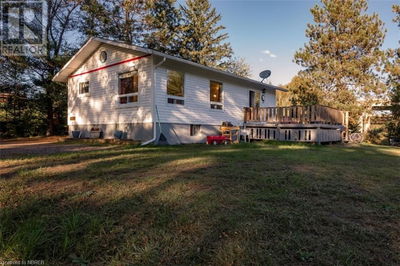29 FRANCIS
Airport | North Bay
$788,000.00
Listed 19 days ago
- 2 bed
- 3 bath
- 1,667 sqft
- 6 parking
- Single Family
Property history
- Now
- Listed on Sep 18, 2024
Listed for $788,000.00
19 days on market
Location & area
Schools nearby
Home Details
- Description
- Located in the prestigious Airport Hill community, this elegant home boasts modern design with a beautiful stone exterior and sleek glass deck railings. With 2+2 bedrooms and 3 baths, it offers ample space for a growing family or guests. The heart of the home is the open concept main floor where the modern kitchen features a generous island perfect for meal prep or casual dining, along with stainless steel appliances that blend seamlessly with the modern aesthetic. Walk out to the deck from the sliding doors off the dining area and enjoy your morning coffee or casual summer BBQ's. Hardwood flooring spans the main level, adding warmth and sophistication to the open-concept living spaces. The primary suite features a 5 piece ensuite bath with jacuzzi tub perfect for rest and relaxation. The bright and spacious lower level offers 2 more bedrooms, 3 pc bath, den with beautiful glass doors and 2 walk-outs to the back yard. The beautifully landscaped lot adds to the home's curb appeal, and a double car garage provides space for 2 vehicles and additional storage. This area features a ski hill, excellent schools and walking trails to take in the stunning scenery surrounding the area. Available immediately, this move-in ready home offers both comfort and luxury in one of the area's most sought-after neighborhoods. (id:39198)
- Additional media
- -
- Property taxes
- $6,440.00 per year / $536.67 per month
- Basement
- Finished, Full
- Year build
- 2014
- Type
- Single Family
- Bedrooms
- 2 + 2
- Bathrooms
- 3
- Parking spots
- 6 Total
- Floor
- -
- Balcony
- -
- Pool
- -
- External material
- Stone | Vinyl siding
- Roof type
- -
- Lot frontage
- -
- Lot depth
- -
- Heating
- Forced air, Natural gas
- Fire place(s)
- -
- Main level
- 4pc Bathroom
- 0’0” x 0’0”
- Bedroom
- 10'5'' x 11'9''
- Full bathroom
- 0’0” x 0’0”
- Primary Bedroom
- 10'5'' x 16'5''
- Living room
- 12'2'' x 14'2''
- Breakfast
- 8'0'' x 12'0''
- Dining room
- 12'3'' x 16'3''
- Kitchen
- 12'0'' x 20'0''
- Foyer
- 7'0'' x 9'3''
- Lower level
- 3pc Bathroom
- 0’0” x 0’0”
- Laundry room
- 9'0'' x 10'0''
- Bedroom
- 13'5'' x 14'2''
- Bedroom
- 12'9'' x 13'9''
- Office
- 8'1'' x 11'9''
- Family room
- 12'7'' x 27'7''
- Den
- 11'6'' x 13'5''
Listing Brokerage
- MLS® Listing
- 40643008
- Brokerage
- REALTY EXECUTIVES Local Group Inc. Brokerage
Similar homes for sale
These homes have similar price range, details and proximity to 29 FRANCIS
