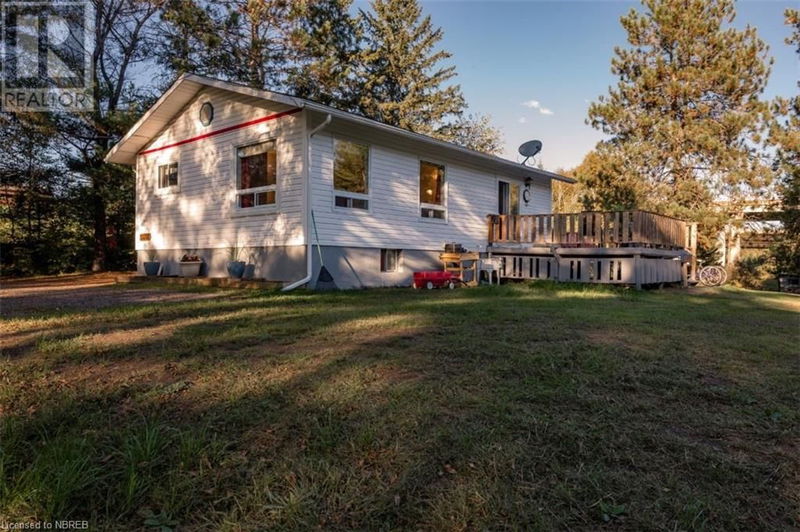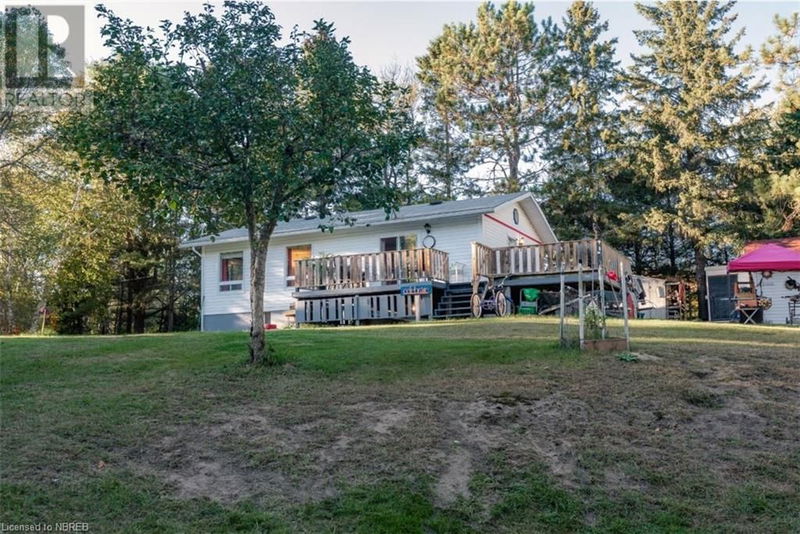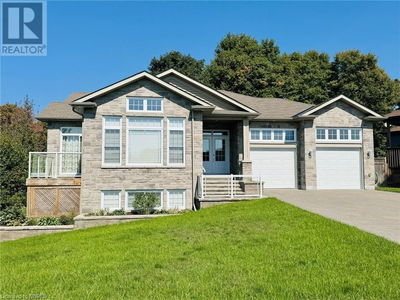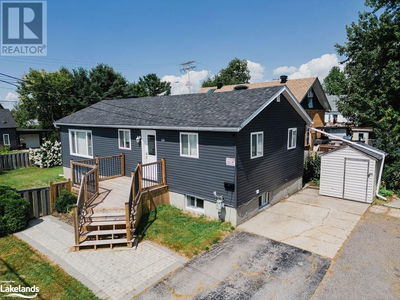25 RITCHIE
Ferris | North Bay
$389,900.00
Listed 6 days ago
- 2 bed
- 2 bath
- 1,690 sqft
- 5 parking
- Single Family
Property history
- Now
- Listed on Oct 1, 2024
Listed for $389,900.00
6 days on market
Location & area
Schools nearby
Home Details
- Description
- Welcome to 25 Ritchie Avenue. This 2 + 1 bedroom, 2 full bathroom home offers the perfect blend of country living and city convenience and is a historic setting that was discovered by Samuel de Champlain and the voyageurs. Nestled on a picturesque property (.7 acres), the La Vase River flows through the backyard (ending in Lake Nipissing), creating a serene setting. Inside, the home boasts plenty of natural light with an inviting atmosphere. The main level includes a spacious kitchen and living area with a walk-out to a large deck—a perfect spot to relax and enjoy the views of the lush surroundings and the River. The finished basement features a large recreation room, perfect for entertaining or extra living space, full bathroom, a bedroom, as well as a generously sized laundry room. Recent updates ensure peace of mind, including a new septic system installed in June 2024 and a full water treatment system. Plus, a pre-inspection has already been completed, providing confidence in the home’s excellent condition. The backyard is a tranquil retreat, complete with a fire pit and plenty of privacy, surrounded by nature. Whether you're enjoying quiet evenings by the fire or hosting family gatherings, this space is perfect for making lasting memories. Well maintained with pride of ownership throughout, this is a rare opportunity to experience the charm of country living while staying close to all the amenities the city has to offer. Don’t miss out on this unique property—schedule your private showing today! (id:39198)
- Additional media
- https://youtu.be/DFW-nCWTi90
- Property taxes
- $2,746.20 per year / $228.85 per month
- Basement
- Finished, Full
- Year build
- 1984
- Type
- Single Family
- Bedrooms
- 2 + 1
- Bathrooms
- 2
- Parking spots
- 5 Total
- Floor
- -
- Balcony
- -
- Pool
- -
- External material
- Vinyl siding
- Roof type
- -
- Lot frontage
- -
- Lot depth
- -
- Heating
- Baseboard heaters, Electric
- Fire place(s)
- -
- Basement
- Laundry room
- 10'6'' x 14'11''
- 4pc Bathroom
- 0’0” x 0’0”
- Bedroom
- 10'6'' x 10'10''
- Family room
- 11'0'' x 30'7''
- Main level
- 4pc Bathroom
- 0’0” x 0’0”
- Bedroom
- 9'11'' x 10'7''
- Bedroom
- 9'10'' x 11'10''
- Living room
- 12'8'' x 16'8''
- Kitchen
- 12'8'' x 17'10''
Listing Brokerage
- MLS® Listing
- 40653278
- Brokerage
- Royal LePage Northern Life Realty, Brokerage
Similar homes for sale
These homes have similar price range, details and proximity to 25 RITCHIE









