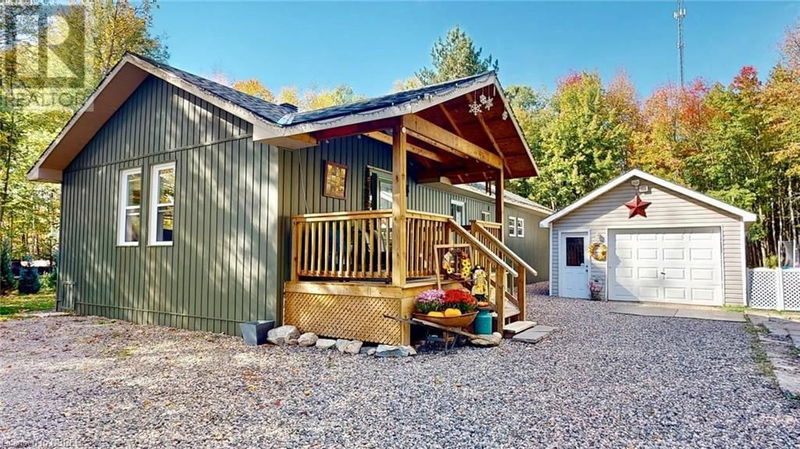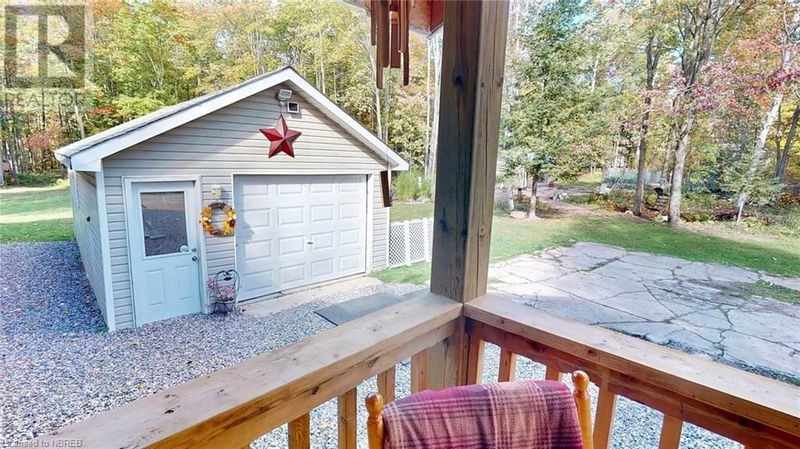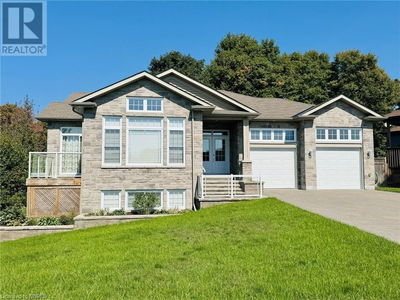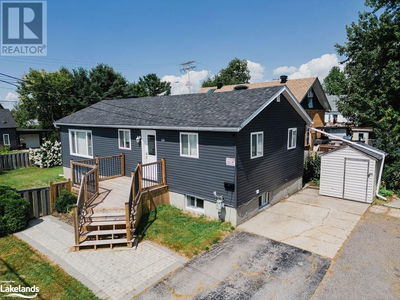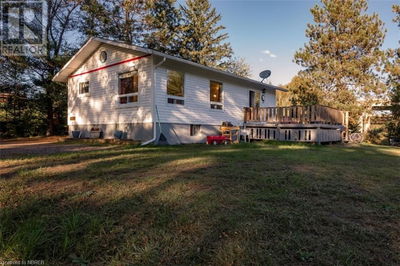1082 HART
Callander | Callander
$499,000.00
Listed 3 days ago
- 2 bed
- 2 bath
- 1,080 sqft
- 5 parking
- Single Family
Property history
- Now
- Listed on Oct 4, 2024
Listed for $499,000.00
3 days on market
Location & area
Schools nearby
Home Details
- Description
- Welcome to 1082 Hart Road, a highly sought-after area known for its great neighbours and peaceful rural living. This stunning, completely renovated country home features a large, open-concept living, kitchen, and dining area with new windows that provide ample natural light and showcase beautiful built-in cabinets. Both bathrooms have been fully remodelled, with the main bathroom boasting modern finishes, beautiful porcelain tiles, and cedar ceilings. Enjoy two cozy, covered porches, perfect for relaxing while overlooking your spacious 2-acre property, complete with a well-maintained backyard, established gardens, and a newly built large chicken coop. This move-in-ready home was remodelled in 2021 and includes a brand-new kitchen, renovated cozy bedrooms, built-in cabinets in the spacious laundry room, a new roof, a 2021 water heater, and a 16x24 detached heated garage—ideal for storing snowmobiles and ATVs. With the OFSC and Trans-Canada trails nearby, it’s only a 10-minute drive to beaches, golfing, and restaurants, and just 20 minutes from North Bay. Come see for yourself all that this home has to offer! (id:39198)
- Additional media
- https://www.youtube.com/watch?v=6YUTPxs9Q8U
- Property taxes
- $2,934.00 per year / $244.50 per month
- Basement
- Unfinished, Crawl space
- Year build
- 1972
- Type
- Single Family
- Bedrooms
- 2
- Bathrooms
- 2
- Parking spots
- 5 Total
- Floor
- -
- Balcony
- -
- Pool
- -
- External material
- Vinyl siding
- Roof type
- -
- Lot frontage
- -
- Lot depth
- -
- Heating
- Forced air, Propane
- Fire place(s)
- -
- Second level
- Attic
- 16'0'' x 16'0''
- Main level
- Laundry room
- 7'0'' x 10'6''
- Foyer
- 7'0'' x 5'0''
- 2pc Bathroom
- 4'5'' x 4'5''
- Living room
- 14'0'' x 12'6''
- Dining room
- 9'8'' x 11'4''
- Kitchen
- 11'0'' x 14'0''
- Bedroom
- 10'8'' x 13'11''
- 3pc Bathroom
- 7'0'' x 8'0''
- Bonus Room
- 8'0'' x 8'9''
- Primary Bedroom
- 11'2'' x 12'8''
Listing Brokerage
- MLS® Listing
- 40658563
- Brokerage
- SUTTON-CHOICE REAL ESTATE INC., BROKERAGE
Similar homes for sale
These homes have similar price range, details and proximity to 1082 HART
