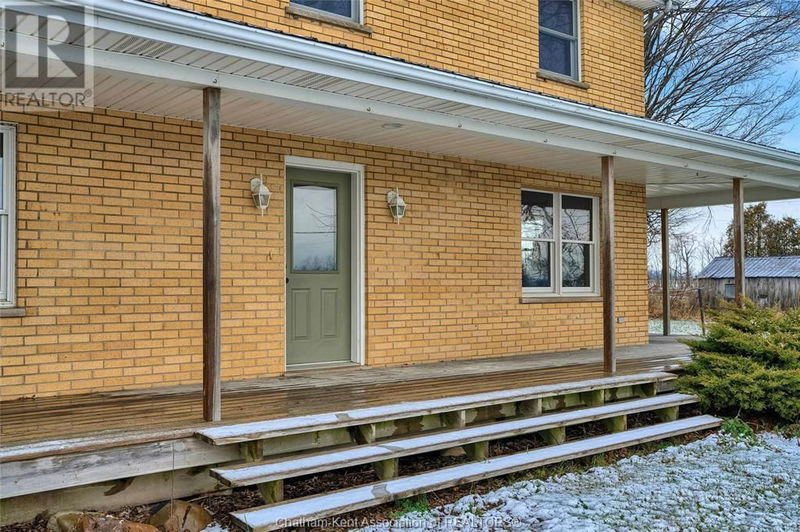14509 Talbot Trail
| Chatham-Kent
$879,900.00
Listed 5 months ago
- 4 bed
- 2 bath
- 2,300 sqft
- - parking
- Single Family
Property history
- Now
- Listed on May 2, 2024
Listed for $879,900.00
159 days on market
Location & area
Schools nearby
Home Details
- Description
- This property offers a secluded sanctuary away from the hustle and bustle of city life. With two distinctive outbuildings complementing the main residence, this estate promises a lifestyle of tranquility and endless possibilities. A solid 2-storey home with attached garage sitting on just under 4 acres. Enjoy the wrap around porch with a view of miles of land. Large windows throughout the home create a bright and airy atmosphere, allowing the beauty of the outdoors to become a part of your everyday living experience. Whether you're enjoying a quiet morning coffee or hosting gatherings with friends and family, the connection to nature is ever-present. Additional building structures include a pole frame storage shed that measures 48 x 72 ft with a part insulated shop area. The horse barn measures 40 x 64 ft with stalls and storage space. Both shed and barn are equipped with water and hydro. New Heating and cooling system installed in December 2023. Call to book a showing today! (id:39198)
- Additional media
- -
- Property taxes
- $5,200.00 per year / $433.33 per month
- Basement
- -
- Year build
- 1996
- Type
- Single Family
- Bedrooms
- 4
- Bathrooms
- 2
- Parking spots
- Total
- Floor
- Hardwood
- Balcony
- -
- Pool
- -
- External material
- Brick
- Roof type
- -
- Lot frontage
- -
- Lot depth
- -
- Heating
- Heat Pump, Electric, Propane
- Fire place(s)
- -
- Lower level
- Other
- 50’10” x 39’4”
- Workshop
- 50’10” x 32’10”
- Utility room
- 73’10” x 22’12”
- Recreation room
- 75’6” x 50’10”
- Second level
- Bedroom
- 29’6” x 36’1”
- Bedroom
- 42’8” x 42’8”
- Bedroom
- 32’10” x 42’8”
- Bedroom
- 39’4” x 52’6”
- Main level
- Den
- 22’12” x 45’11”
- 3pc Bathroom
- 0’0” x 0’0”
- Kitchen
- 42’8” x 32’10”
- Dining room
- 52’6” x 52’6”
- Living room
- 52’6” x 36’1”
Listing Brokerage
- MLS® Listing
- 24010137
- Brokerage
- ROYAL LEPAGE PEIFER REALTY Brokerage
Similar homes for sale
These homes have similar price range, details and proximity to 14509 Talbot Trail









