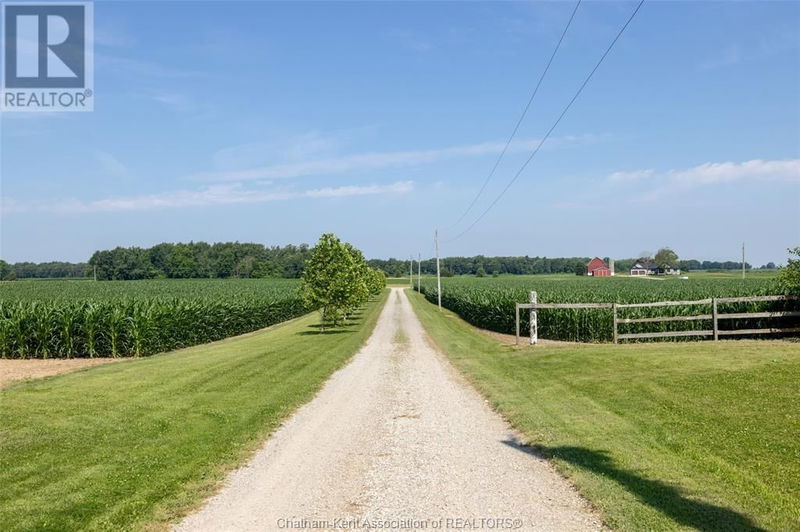14004 Cleeves
| Highgate
$729,900.00
Listed 3 months ago
- 4 bed
- 3 bath
- - sqft
- - parking
- Single Family
Property history
- Now
- Listed on Jul 9, 2024
Listed for $729,900.00
91 days on market
Location & area
Schools nearby
Home Details
- Description
- Welcome to 14004 Cleeves Line in Highgate, On. This beautiful home offers a unique blend of comfort and serene countryside living. Spanning 3.221 acres, it provides a peaceful retreat with picturesque views from all angles. The 4-bedroom home features a formal dining room, cozy family and living rooms, and a welcoming eat-in kitchen. Outside, you'll find the charm of rural life with a well-maintained horse barn featuring 5 stables, a good-sized horse run, and a couple of fenced pastures. This setup is perfect for equestrian enthusiasts or those interested in agricultural pursuits. Additionally, there's ample storage space available. Enjoy outdoor gatherings with fire pit and a great front porch that offers stunning views of the sunset. The property is conveniently located just 8 minutes from Ridgetown, a friendly town, providing easy access to amenities. Heating is forced air furnace and new heat pump. Contact agent for your showing today! (id:39198)
- Additional media
- -
- Property taxes
- $4,714.56 per year / $392.88 per month
- Basement
- -
- Year build
- 1978
- Type
- Single Family
- Bedrooms
- 4
- Bathrooms
- 3
- Parking spots
- Total
- Floor
- Carpeted, Ceramic/Porcelain, Cushion/Lino/Vinyl
- Balcony
- -
- Pool
- -
- External material
- Brick | Aluminum/Vinyl
- Roof type
- -
- Lot frontage
- -
- Lot depth
- -
- Heating
- Heat Pump, Forced air, Electric, Natural gas
- Fire place(s)
- 1
- Second level
- 4pc Bathroom
- 32’10” x 16’5”
- 4pc Bathroom
- 16’1” x 29’10”
- Bedroom
- 36’9” x 31’10”
- Bedroom
- 36’9” x 40’4”
- Bedroom
- 39’4” x 29’10”
- Primary Bedroom
- 41’12” x 64’4”
- Main level
- 2pc Bathroom
- 19’4” x 20’1”
- Laundry room
- 15’9” x 23’11”
- Den
- 41’12” x 29’10”
- Living room/Fireplace
- 45’11” x 66’3”
- Dining nook
- 25’7” x 43’4”
- Dining room
- 46’3” x 37’1”
- Kitchen
- 43’4” x 43’4”
Listing Brokerage
- MLS® Listing
- 24015670
- Brokerage
- CENTURY 21 FIRST CANADIAN CORP.
Similar homes for sale
These homes have similar price range, details and proximity to 14004 Cleeves









