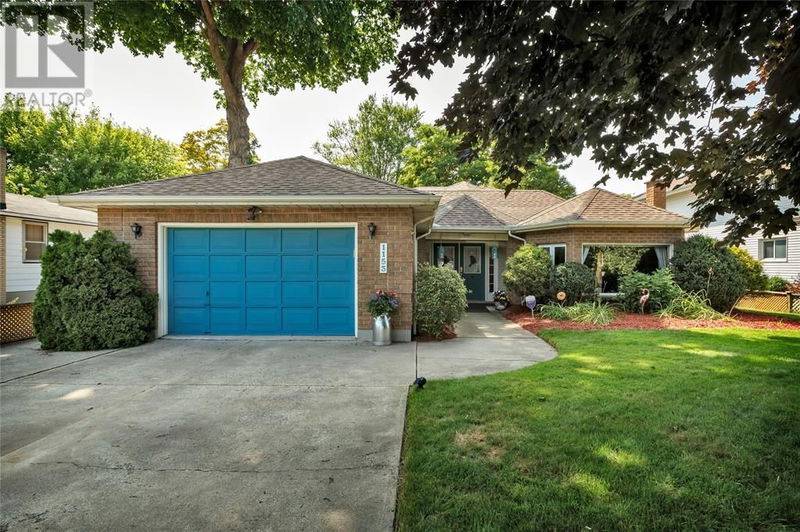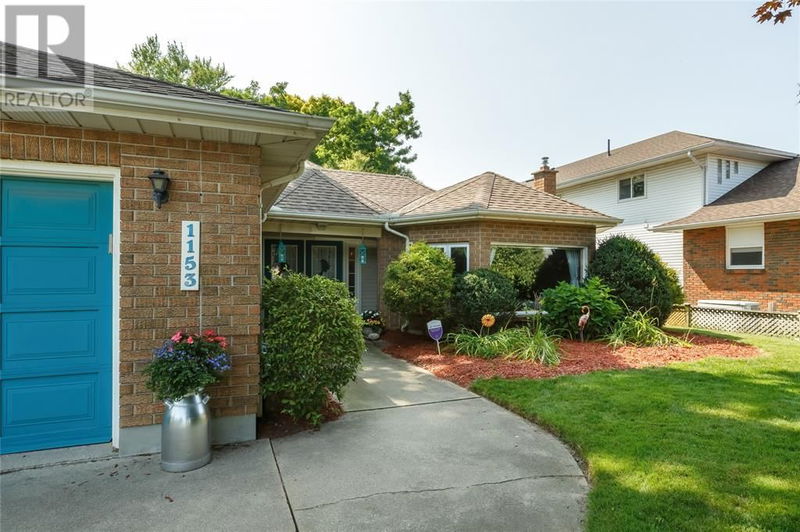1153 MURPHY
| Sarnia
$549,900.00
Listed 2 months ago
- 3 bed
- 4 bath
- - sqft
- - parking
- Single Family
Property history
- Now
- Listed on Jul 29, 2024
Listed for $549,900.00
71 days on market
Location & area
Schools nearby
Home Details
- Description
- Welcome to your dream home! This exquisite custom-built 3-level back split offers the perfect blend of comfort, luxury, and natural beauty. Nestled in a tranquil setting, this property features a lush backyard oasis complete with a plunge pool, tiered deck, vibrant gardens, and serene ponds, all framed by mature trees. Step inside to a spacious main floor that boasts a large dining area, a cozy living room with a gas fireplace, and a bright kitchen with sliding patio doors that open to your private backyard haven. The upper level has 3 bedrooms, including ensuite bathroom and a sliding door to a covered porch—perfect for enjoying your morning coffee while overlooking the stunning yard. The lower level features a family room w/ fireplace and a spa-retreat complete with a jetted tub and a wet/dry sauna. This home is a truly unique find that offers a perfect blend of indoor and outdoor living. Don't miss your chance to own this extraordinary property. (id:39198)
- Additional media
- https://youriguide.com/1153_murphy_rd_sarnia_on/
- Property taxes
- -
- Basement
- -
- Year build
- 1989
- Type
- Single Family
- Bedrooms
- 3 + 1
- Bathrooms
- 4
- Parking spots
- Total
- Floor
- Hardwood, Carpeted, Ceramic/Porcelain
- Balcony
- -
- Pool
- Above ground pool
- External material
- Brick | Aluminum/Vinyl
- Roof type
- -
- Lot frontage
- -
- Lot depth
- -
- Heating
- Forced air, Natural gas, Furnace
- Fire place(s)
- 1
- Lower level
- 4pc Bathroom
- 0’0” x 0’0”
- Utility room
- 18’4” x 30’10”
- Family room
- 55’5” x 58’1”
- Storage
- 13’5” x 17’5”
- Bedroom
- 33’2” x 49’6”
- Second level
- 4pc Bathroom
- 0’0” x 0’0”
- 4pc Bathroom
- 0’0” x 0’0”
- Bedroom
- 33’2” x 47’3”
- Bedroom
- 37’5” x 47’3”
- Primary Bedroom
- 33’2” x 49’6”
- Main level
- 2pc Bathroom
- 0’0” x 0’0”
- Foyer
- 17’9” x 29’6”
- Kitchen
- 33’2” x 52’2”
- Dining room
- 52’2” x 41’0”
- Living room
- 69’3” x 45’7”
Listing Brokerage
- MLS® Listing
- 24017263
- Brokerage
- EXP REALTY, BROKERAGE
Similar homes for sale
These homes have similar price range, details and proximity to 1153 MURPHY









