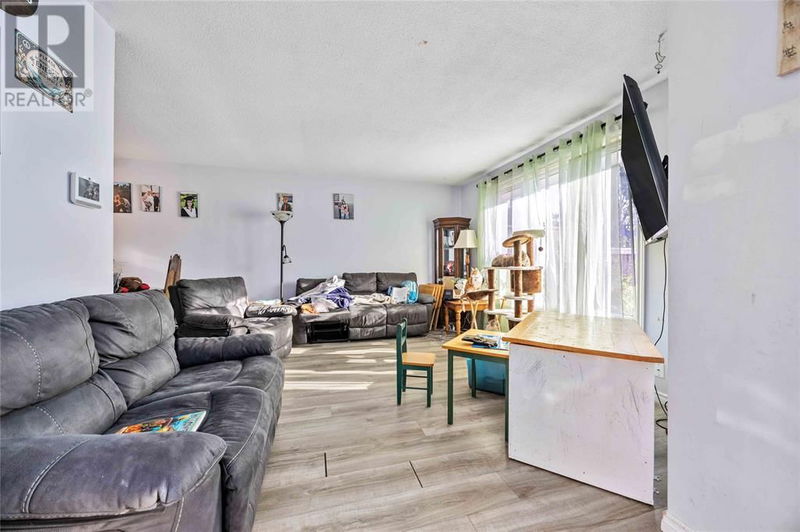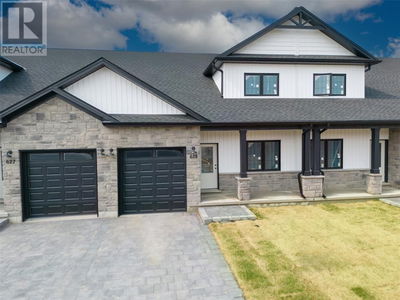179 COLLINGWOOD
| Sarnia
$399,900.00
Listed 18 days ago
- 3 bed
- 2 bath
- - sqft
- - parking
- Single Family
Property history
- Now
- Listed on Sep 20, 2024
Listed for $399,900.00
18 days on market
Location & area
Home Details
- Description
- Welcome home to 179 Collingwood Street! This 6 bedroom, 2 bathroom, Semi-Detached home is ideally located in the heart of Sarnia - featuring an abundance of living space for the family as well as a generously sized, fenced backyard with deck. The main level boasts a large living room, dining room and kitchen. Heading upstairs, you'll find 3 bedrooms and a 4 piece bathroom. The lower level is complete with 3 additional bedrooms, a 3 piece bathroom and ample storage space. Updates include, some new flooring (2024), new siding (4 Years). Conveniently located close to many local amenities including, schools, parks, shopping and highway access! Book your showing today. (id:39198)
- Additional media
- https://my.matterport.com/show/?m=JvERUpv4Xyi&mls=1
- Property taxes
- -
- Basement
- -
- Year build
- 1975
- Type
- Single Family
- Bedrooms
- 3
- Bathrooms
- 2
- Parking spots
- Total
- Floor
- Laminate, Ceramic/Porcelain, Cushion/Lino/Vinyl
- Balcony
- -
- Pool
- -
- External material
- Brick | Aluminum/Vinyl
- Roof type
- -
- Lot frontage
- -
- Lot depth
- -
- Heating
- Forced air, Natural gas, Furnace
- Fire place(s)
- -
- Basement
- Utility room
- 26’7” x 45’11”
- Storage
- 29’10” x 29’6”
- Laundry room
- 33’10” x 59’5”
- Second level
- 4pc Bathroom
- 0’0” x 0’0”
- Bedroom
- 28’3” x 29’6”
- Bedroom
- 30’10” x 36’1”
- Bedroom
- 36’1” x 39’8”
- Lower level
- 2pc Bathroom
- 0’0” x 0’0”
- Bedroom
- 28’3” x 35’5”
- Bedroom
- 29’10” x 40’0”
- Bedroom
- 29’10” x 36’1”
- Main level
- Dining room
- 29’10” x 41’4”
- Living room
- 63’12” x 40’0”
- Kitchen
- 33’10” x 28’10”
Listing Brokerage
- MLS® Listing
- 24021271
- Brokerage
- BLUE COAST REALTY LTD, BROKERAGE
Similar homes for sale
These homes have similar price range, details and proximity to 179 COLLINGWOOD









