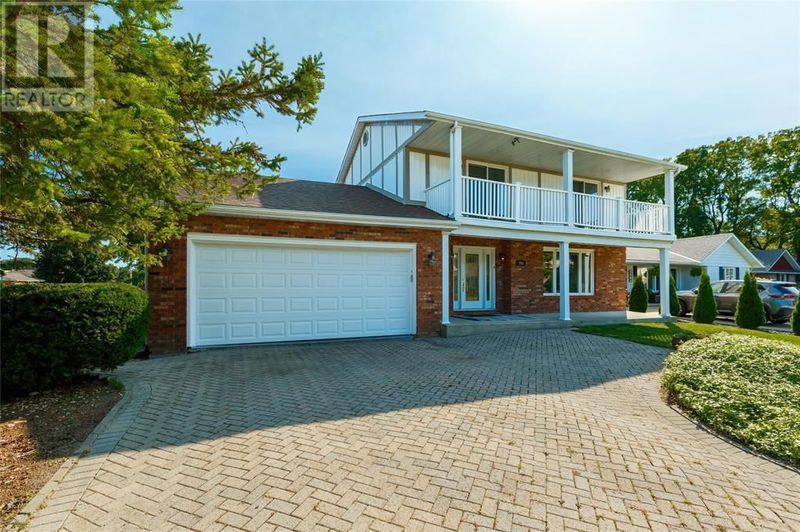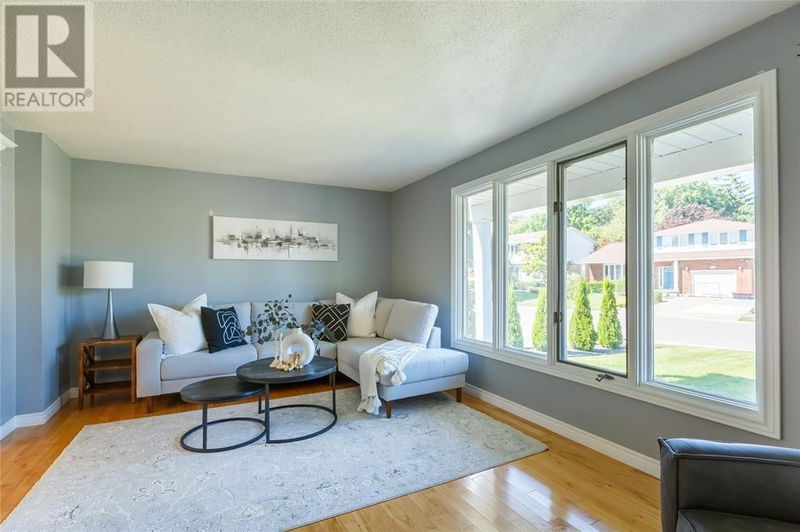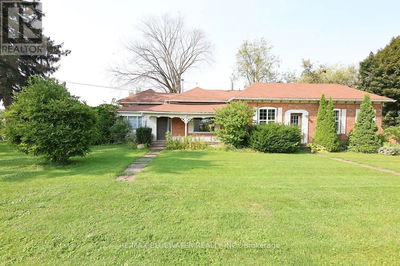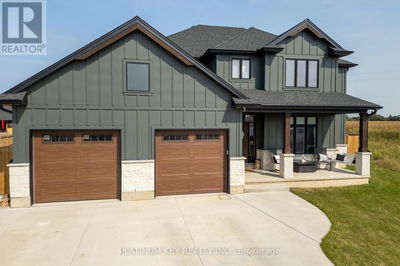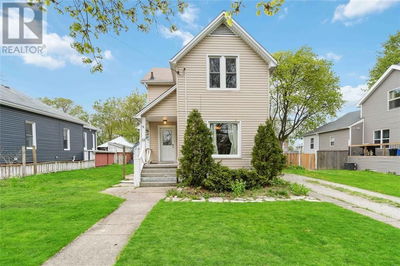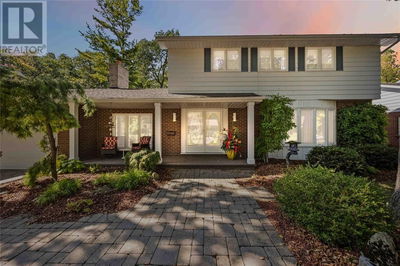198 TWIN LAKES
| Sarnia
$649,900.00
Listed about 1 month ago
- 4 bed
- 3 bath
- - sqft
- - parking
- Single Family
Property history
- Now
- Listed on Sep 5, 2024
Listed for $649,900.00
33 days on market
Location & area
Schools nearby
Home Details
- Description
- Situated in Sarnia’s prestigious Twin Lakes Subdivision, this charming 2-storey home is ready for its next family to make memories! Located just a short walk from parks, top-rated schools, and all the convenient amenities you need. Step inside to discover a formal living and dining room perfect for entertaining, along with an updated open-concept updated kitchen complete with a breakfast bar. The spacious family room, featuring a cozy fireplace, is ideal for gathering together. Patio doors lead out to an expansive deck and a fully fenced backyard w/irrigation – perfect for outdoor fun and relaxation! Upstairs, you’ll find 4 generous bedrooms, including a primary suite with a walk-in closet, ensuite bathroom, and a private upper-level balcony for those quiet moments. The finished lower level offers plenty of space for recreation, storage, and a dedicated laundry room. This is your chance to secure a great home in a superior neighbourhood. Don't miss out! (id:39198)
- Additional media
- -
- Property taxes
- -
- Basement
- -
- Year build
- 1980
- Type
- Single Family
- Bedrooms
- 4
- Bathrooms
- 3
- Parking spots
- Total
- Floor
- Hardwood, Carpeted, Ceramic/Porcelain
- Balcony
- -
- Pool
- -
- External material
- Brick | Aluminum/Vinyl
- Roof type
- -
- Lot frontage
- -
- Lot depth
- -
- Heating
- Forced air, Natural gas, Furnace
- Fire place(s)
- 1
- Basement
- Storage
- 0’0” x 0’0”
- Utility room
- 0’0” x 0’0”
- Laundry room
- 0’0” x 0’0”
- Recreation room
- 41’4” x 68’11”
- Second level
- 3pc Ensuite bath
- 0’0” x 0’0”
- 4pc Bathroom
- 0’0” x 0’0”
- Bedroom
- 32’10” x 33’2”
- Bedroom
- 29’11” x 45’11”
- Bedroom
- 32’10” x 33’2”
- Primary Bedroom
- 45’11” x 45’11”
- Main level
- 2pc Bathroom
- 0’0” x 0’0”
- Dining room
- 39’4” x 47’11”
- Kitchen
- 39’8” x 59’1”
- Family room
- 41’0” x 63’12”
- Living room
- 41’4” x 56’1”
Listing Brokerage
- MLS® Listing
- 24019218
- Brokerage
- EXP REALTY, BROKERAGE
Similar homes for sale
These homes have similar price range, details and proximity to 198 TWIN LAKES

