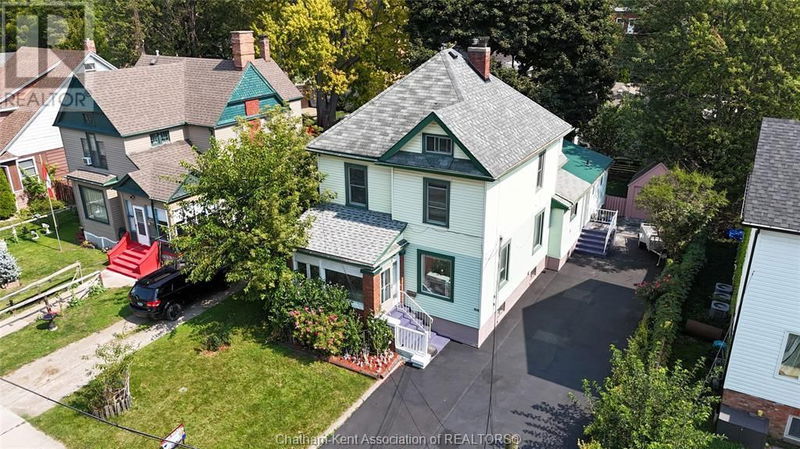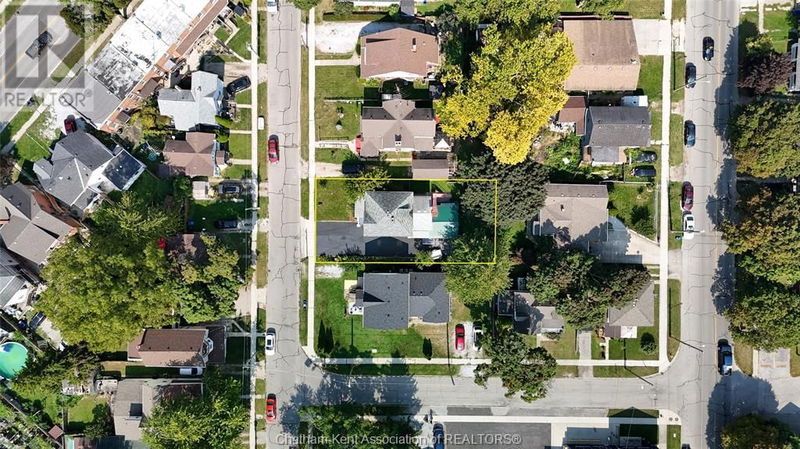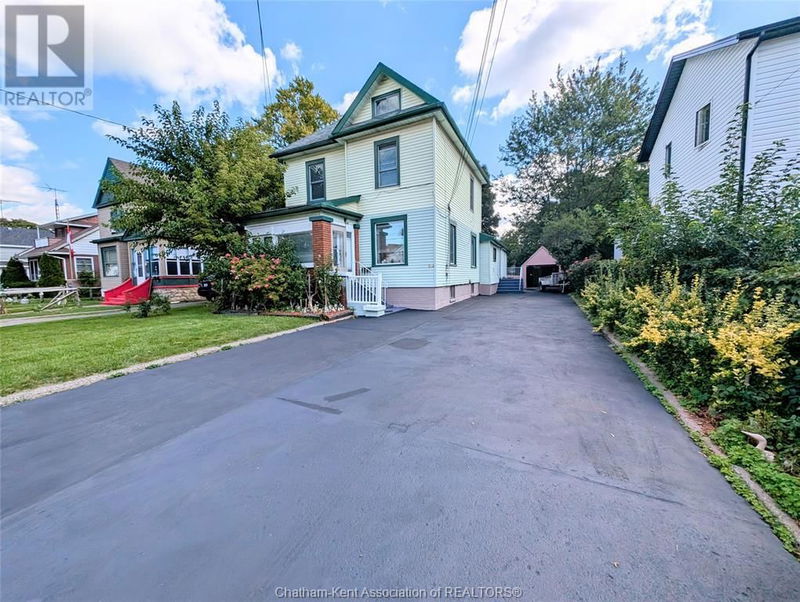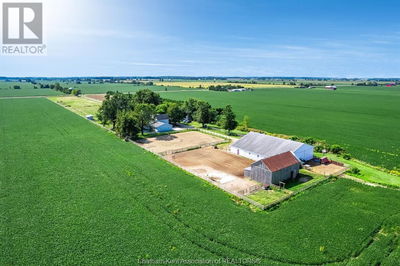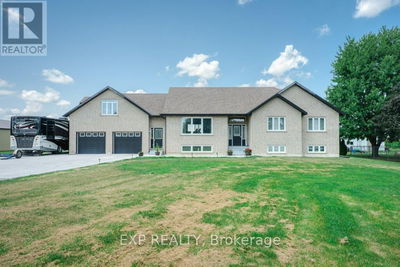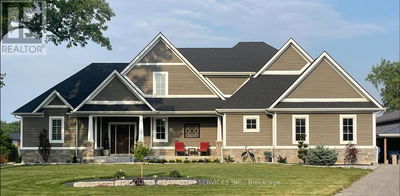55 Grant
| Chatham
$579,000.00
Listed 28 days ago
- 6 bed
- 4 bath
- 365 sqft
- - parking
- Single Family
Property history
- Now
- Listed on Sep 10, 2024
Listed for $579,000.00
28 days on market
Location & area
Schools nearby
Home Details
- Description
- Welcome to 55 Grant St., Chatham – A massive home with over 3000 sf of living space and endless potential! Previously used as a triplex, this versatile property could easily function as a multi-generational home, duplex, triplex, or a spacious haven for a large family. The main floor boasts two bedrooms, each with its own 3-piece bathroom, a large living room, a 4-piece bathroom, and an eat-in kitchen and laundry. Upstairs, you'll find three additional bedrooms, a 3-piece bathroom, and a generous kitchen/dining area, plus a converted attic loft for extra living space. The basement includes a separate-entry one-bedroom apartment which will need flooring and drywall. Recent updates like a newer roof, windows, flooring throughout, drywall, insulation, and updated plumbing make this home even more appealing. The property also features a detached 1-car garage (19x9.5) and a long 92ft driveway (16ft and 23 ft wide), offering plenty of parking space. Also boasts a quaint backyard. (id:39198)
- Additional media
- -
- Property taxes
- $3,495.46 per year / $291.29 per month
- Basement
- -
- Year build
- 1900
- Type
- Single Family
- Bedrooms
- 6
- Bathrooms
- 4
- Parking spots
- Total
- Floor
- Hardwood, Laminate, Cushion/Lino/Vinyl
- Balcony
- -
- Pool
- -
- External material
- Brick | Aluminum/Vinyl
- Roof type
- -
- Lot frontage
- -
- Lot depth
- -
- Heating
- Forced air, Natural gas, Furnace
- Fire place(s)
- 1
- Basement
- Other
- 72’2” x 124’8”
- Above
- Family room
- 65’7” x 54’2”
- Second level
- Kitchen/Dining room
- 60’8” x 37’9”
- 4pc Bathroom
- 26’7” x 16’9”
- Bedroom
- 29’6” x 42’4”
- Bedroom
- 40’4” x 35’9”
- Bedroom
- 29’6” x 30’2”
- Main level
- Bedroom
- 36’5” x 52’10”
- 3pc Bathroom
- 13’5” x 20’4”
- Kitchen/Dining room
- 58’1” x 38’1”
- 4pc Bathroom
- 26’3” x 14’9”
- Living room
- 73’10” x 36’5”
- 3pc Bathroom
- 15’5” x 16’9”
- Bedroom
- 49’7” x 44’11”
- Foyer
- 39’4” x 22’8”
- Mud room
- 23’7” x 38’5”
Listing Brokerage
- MLS® Listing
- 24020743
- Brokerage
- Re/Max Preferred Realty Ltd.
Similar homes for sale
These homes have similar price range, details and proximity to 55 Grant
