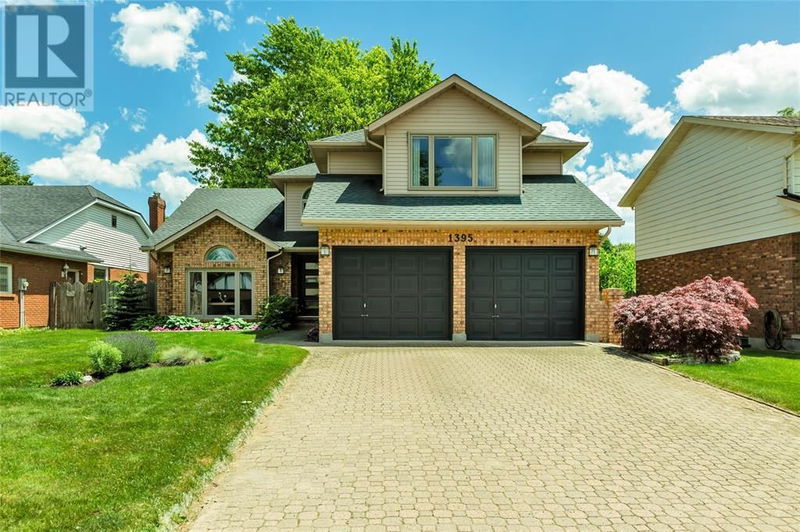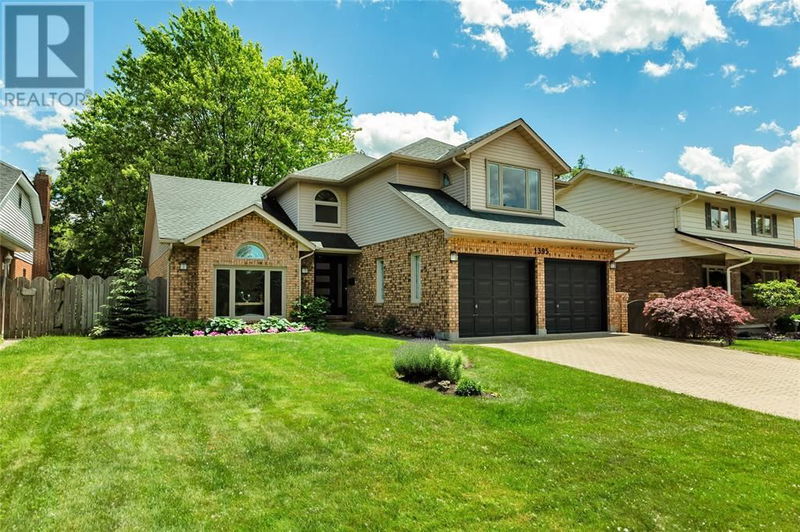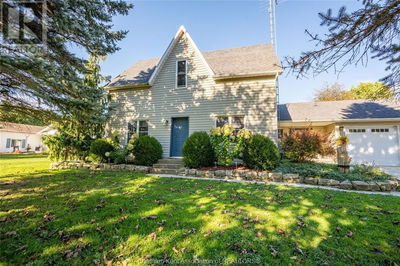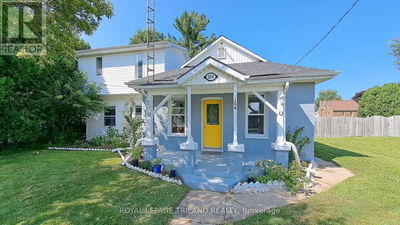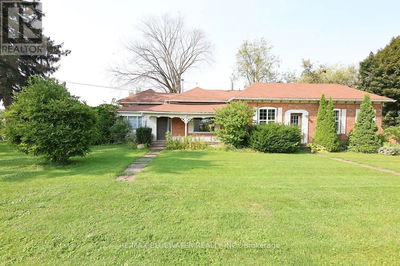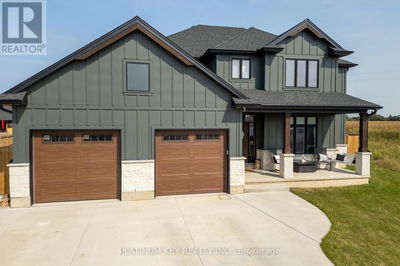1395 ERROL
| Sarnia
$739,900.00
Listed about 1 month ago
- 4 bed
- 4 bath
- - sqft
- - parking
- Single Family
Property history
- Now
- Listed on Sep 4, 2024
Listed for $739,900.00
34 days on market
- Jul 23, 2024
- 3 months ago
Terminated
Listed for $774,995.00 • on market
Location & area
Schools nearby
Home Details
- Description
- This beautiful 2-story home offers a comfortable lifestyle, conveniently situated near excellent schools, Lake Huron, many trails & parks. Just a short distance away, you'll find Shoppers, Sunripe, LCBO & more. The backyard, a private oasis, boasts beautifully landscaped grounds offering ample privacy & backing onto Howard Watson Trail & Blackwell Park. The impeccably maintained house features 4+1 spacious bedrooms, 3.5 modern bathrooms, & a grand foyer to welcome guests. The main-floor family room has a cozy ambiance with the natural fireplace & overlooks the backyard, while the formal dining room & eat-in kitchen offer convenient access to the outdoor space. The basement provides abundant additional space if needed, & although the laundry is currently located downstairs, it can be easily relocated to the mudroom utilizing existing plumbing & connections. Updates: Exterior doors, most windows, roof & c/air 6yrs, kitchen & baths. Hot water tank is owned (id:39198)
- Additional media
- https://youriguide.com/1395_errol_rd_e_sarnia_on/
- Property taxes
- -
- Basement
- -
- Year build
- 1986
- Type
- Single Family
- Bedrooms
- 4 + 1
- Bathrooms
- 4
- Parking spots
- Total
- Floor
- Hardwood, Laminate, Carpeted, Ceramic/Porcelain
- Balcony
- -
- Pool
- -
- External material
- Brick
- Roof type
- -
- Lot frontage
- -
- Lot depth
- -
- Heating
- Forced air, Natural gas, Furnace
- Fire place(s)
- 1
- Basement
- 3pc Bathroom
- 0’0” x 0’0”
- Utility room
- 42’8” x 63’8”
- Laundry room
- 25’3” x 42’8”
- Other
- 30’10” x 32’10”
- Bedroom
- 42’8” x 66’7”
- Recreation room
- 42’4” x 92’6”
- Second level
- 4pc Ensuite bath
- 0’0” x 0’0”
- 4pc Bathroom
- 0’0” x 0’0”
- Bedroom
- 29’2” x 44’7”
- Bedroom
- 36’5” x 39’4”
- Bedroom
- 39’8” x 42’4”
- Primary Bedroom
- 46’7” x 60’4”
- Main level
- 2pc Bathroom
- 0’0” x 0’0”
- Mud room
- 32’6” x 65’7”
- Family room
- 42’8” x 65’7”
- Kitchen/Dining room
- 42’8” x 67’3”
- Dining room
- 42’8” x 42’8”
- Living room
- 42’8” x 61’4”
- Foyer
- 35’9” x 41’8”
Listing Brokerage
- MLS® Listing
- 24020002
- Brokerage
- eXp Realty, Brokerage (London/Sarnia)
Similar homes for sale
These homes have similar price range, details and proximity to 1395 ERROL
