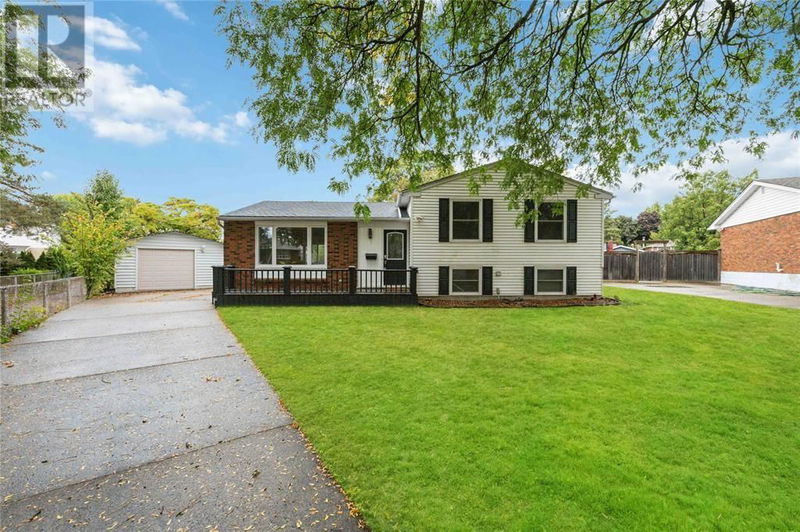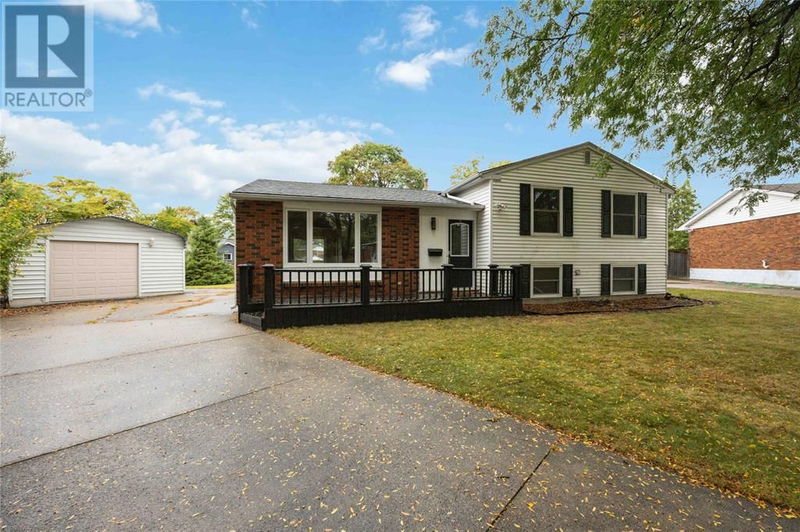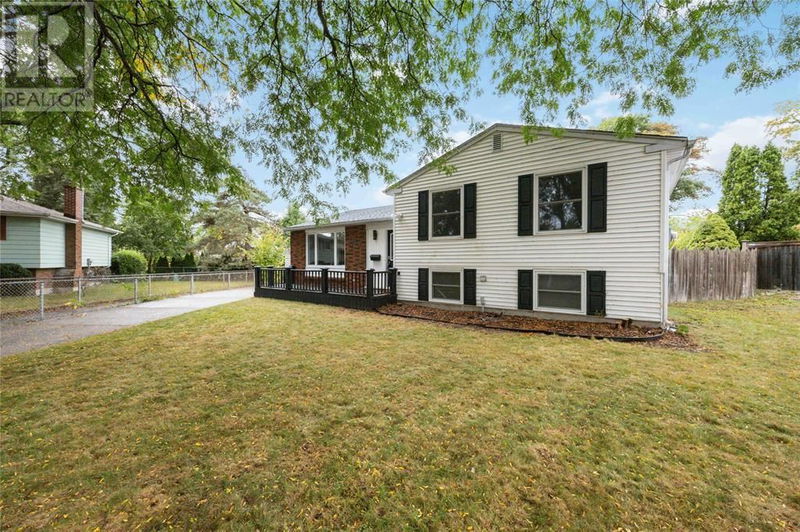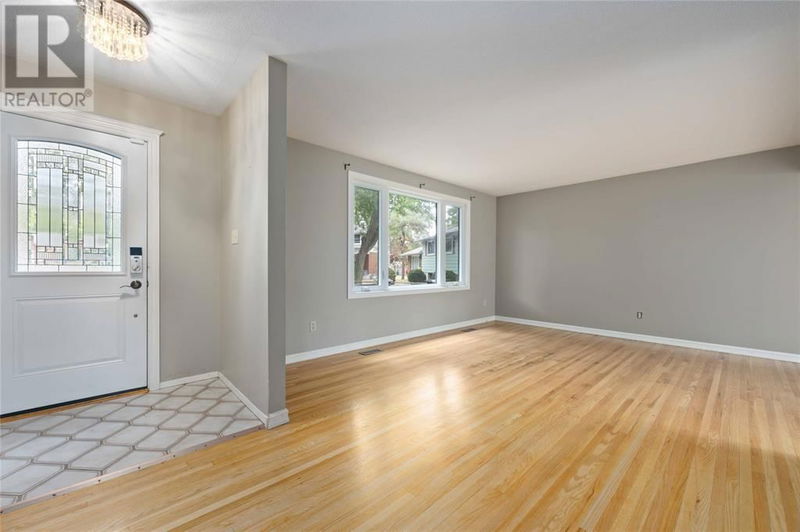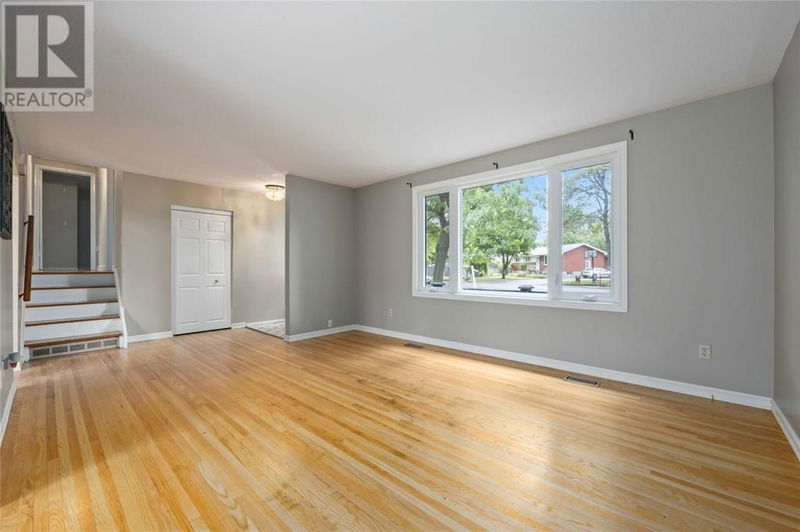1060 CAMELOT
| Sarnia
$489,900.00
Listed 14 days ago
- 3 bed
- 2 bath
- - sqft
- - parking
- Single Family
Property history
- Now
- Listed on Sep 24, 2024
Listed for $489,900.00
14 days on market
Location & area
Schools nearby
Home Details
- Description
- Welcome home to 1060 Camelot Crescent. This split level home is situated on a quiet cul-de-sac in one of Sarnia’s most sought-after north end neighborhoods. Ideal for the growing family, this home sits on a large pie-shaped lot and features three spacious bedrooms, two bathrooms, and an oversized detached garage. Relax on the back deck, accessible from the patio doors, and enjoy the expansive backyard - offering great potential! Recent updates include shingles and vinyl windows (2017). Conveniently located within walking distance to excellent schools, parks, shopping and more! Book your showing today! (id:39198)
- Additional media
- -
- Property taxes
- -
- Basement
- -
- Year build
- 1968
- Type
- Single Family
- Bedrooms
- 3
- Bathrooms
- 2
- Parking spots
- Total
- Floor
- Hardwood, Laminate, Carpeted
- Balcony
- -
- Pool
- -
- External material
- Brick | Aluminum/Vinyl
- Roof type
- -
- Lot frontage
- -
- Lot depth
- -
- Heating
- Forced air, Natural gas, Furnace
- Fire place(s)
- -
- Lower level
- Recreation room
- 35’5” x 83’8”
- 2pc Bathroom
- 0’0” x 0’0”
- Laundry room
- 22’12” x 44’11”
- Second level
- 4pc Bathroom
- 0’0” x 0’0”
- Bedroom
- 34’9” x 43’4”
- Bedroom
- 37’9” x 30’2”
- Bedroom
- 29’6” x 41’8”
- Main level
- Dining nook
- 29’6” x 33’2”
- Foyer
- 13’6” x 41’0”
- Kitchen
- 38’1” x 35’1”
- Living room
- 41’0” x 51’10”
Listing Brokerage
- MLS® Listing
- 24021979
- Brokerage
- BLUE COAST REALTY LTD, BROKERAGE
Similar homes for sale
These homes have similar price range, details and proximity to 1060 CAMELOT
