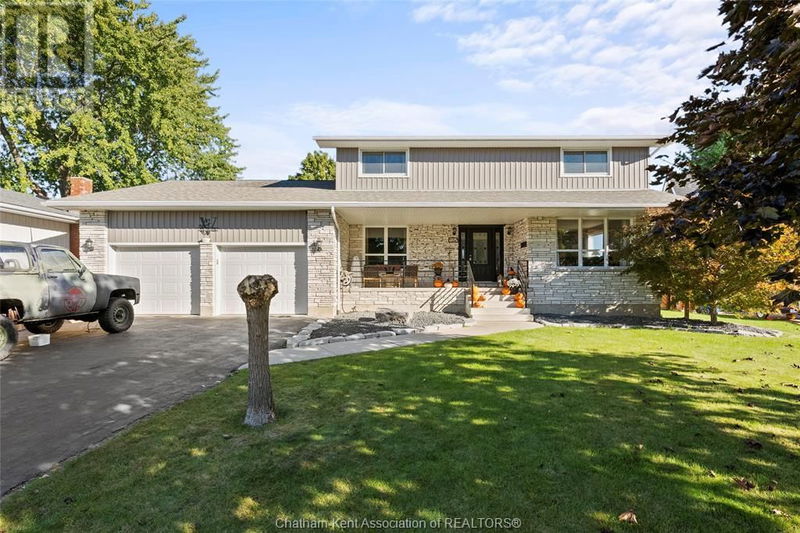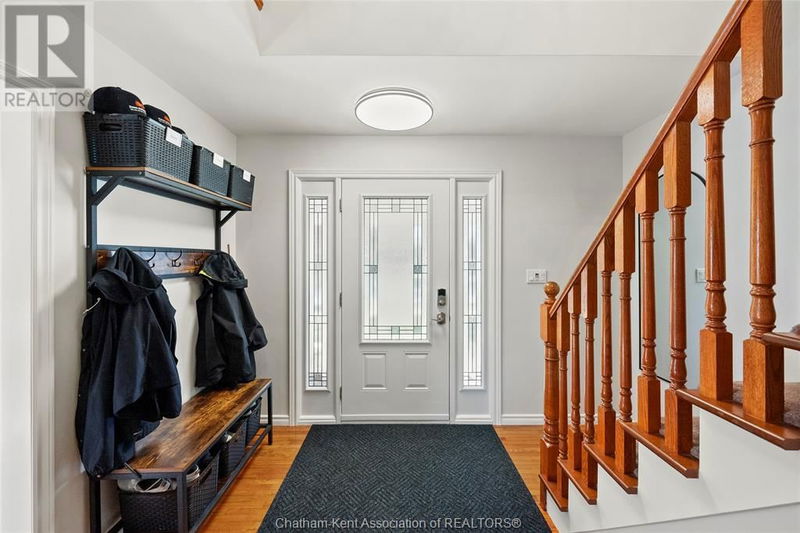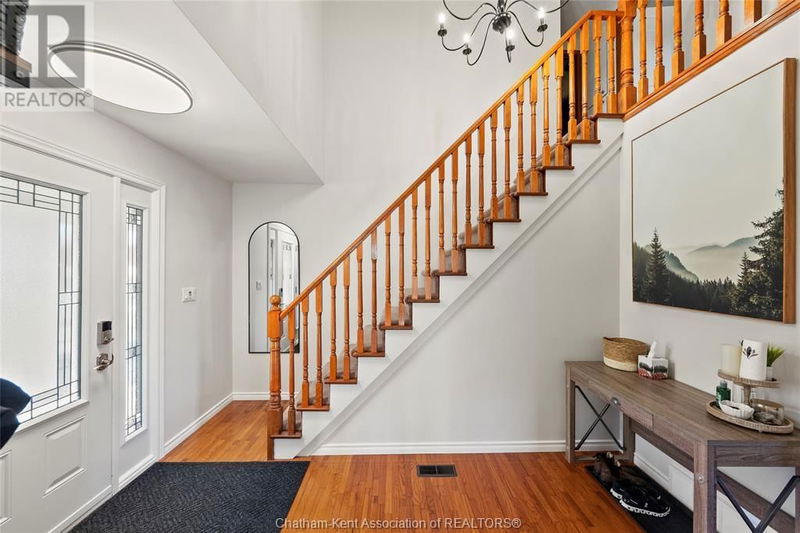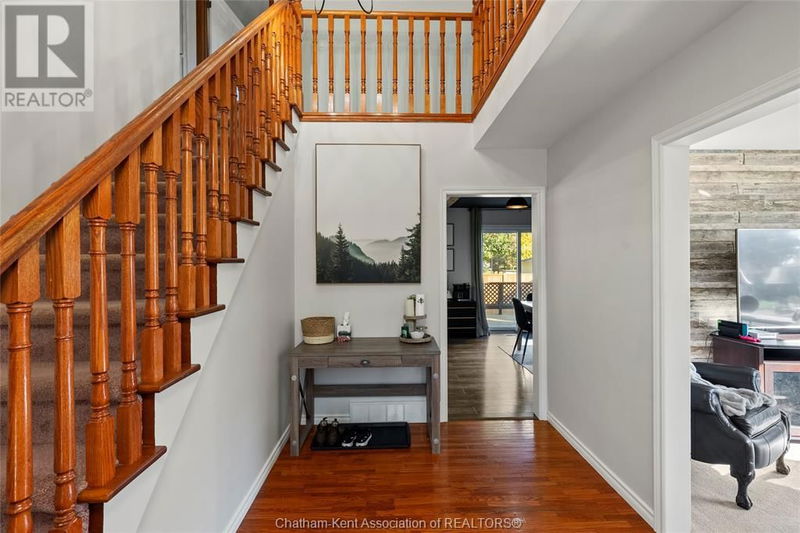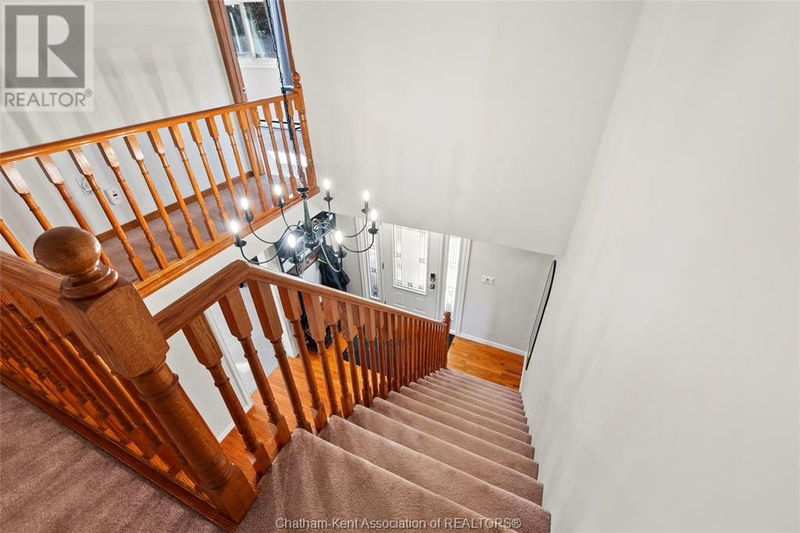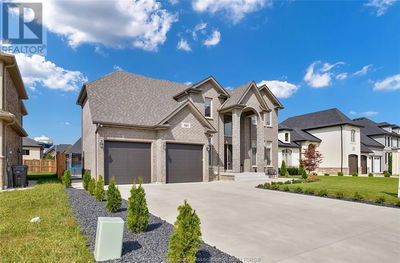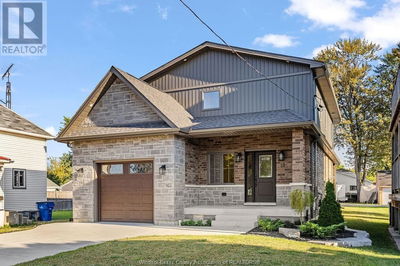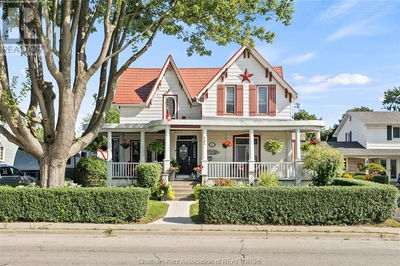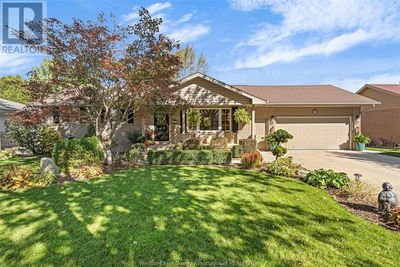29 Balmoral
| Wallaceburg
$599,900.00
Listed about 4 hours ago
- 5 bed
- 2 bath
- - sqft
- - parking
- Single Family
Property history
- Now
- Listed on Oct 11, 2024
Listed for $599,900.00
0 days on market
Location & area
Schools nearby
Home Details
- Description
- Stunning 5 bedroom executive family home in a prime cul-de-sac location! This beautifully updated residence features a spacious layout with five bedrooms, perfect for family living or hosting guests. The heart of the home boasts a gorgeous kitchen and dining room, complete with newer appliances, a stainless topped island and a cozy gas fireplace, creating an inviting atmosphere for gatherings and celebrations. The elegant entryway showcases double ceiling height in the foyer, making a grand first impression. Step outside to a well-maintained yard, ideal for outdoor activities or relaxing on warm evenings. There is ample parking for up to six vehicles, plus an attached 2 car garage. Located in a family-friendly neighbourhood, enjoy easy access to parks, schools, and local amenities. Kitchen (2016), updated bathrooms (2006, 2008), Kevlar shingles (6yrs), most windows replaced in last 6 yrs, furnace approx. 8yrs, Garage doors (4 years new), new fence '23, 2 sumps 2yrs with back up. (id:39198)
- Additional media
- https://www.youtube.com/watch?v=umu1e8ROenE
- Property taxes
- $4,823.06 per year / $401.92 per month
- Basement
- -
- Year build
- 1973
- Type
- Single Family
- Bedrooms
- 5
- Bathrooms
- 2
- Parking spots
- Total
- Floor
- Hardwood, Carpeted, Ceramic/Porcelain, Cushion/Lino/Vinyl
- Balcony
- -
- Pool
- -
- External material
- Stone | Aluminum/Vinyl
- Roof type
- -
- Lot frontage
- -
- Lot depth
- -
- Heating
- Forced air, Natural gas, Furnace
- Fire place(s)
- 2
- Basement
- Cold room
- 66’11” x 17’1”
- Hobby room
- 36’5” x 66’11”
- Family room/Fireplace
- 92’2” x 109’11”
- Second level
- 5pc Bathroom
- 0’0” x 0’0”
- Bedroom
- 28’3” x 39’8”
- Bedroom
- 51’2” x 42’8”
- Bedroom
- 36’5” x 39’4”
- Primary Bedroom
- 51’6” x 32’10”
- Main level
- 3pc Bathroom
- 0’0” x 0’0”
- Laundry room
- 23’11” x 38’1”
- Bedroom
- 27’11” x 25’11”
- Office
- 36’5” x 32’10”
- Kitchen/Dining room
- 38’1” x 105’4”
- Living room
- 41’8” x 58’5”
- Foyer
- 35’9” x 36’5”
Listing Brokerage
- MLS® Listing
- 24024349
- Brokerage
- ROYAL LEPAGE PEIFER REALTY Brokerage
Similar homes for sale
These homes have similar price range, details and proximity to 29 Balmoral
