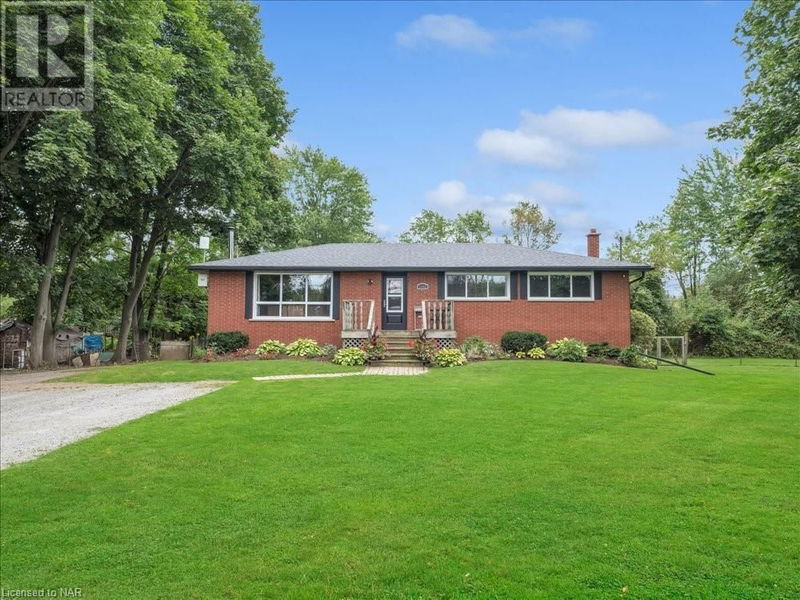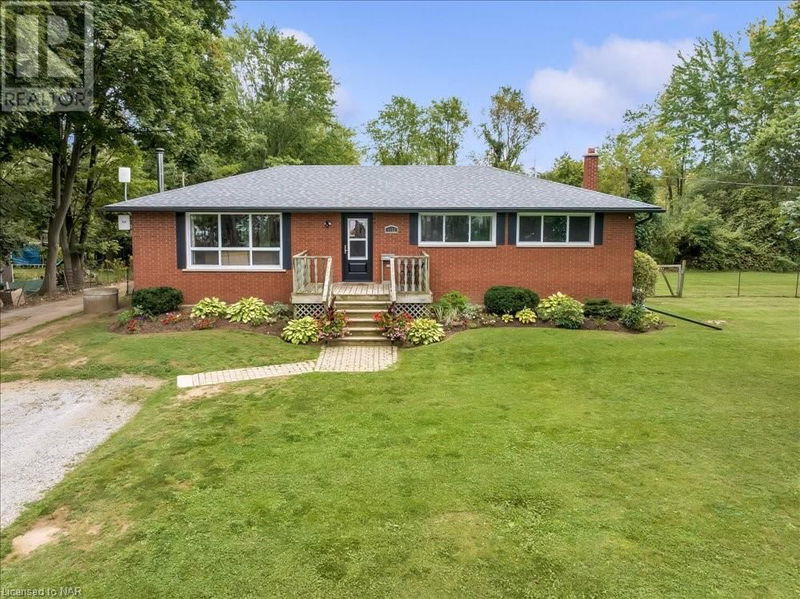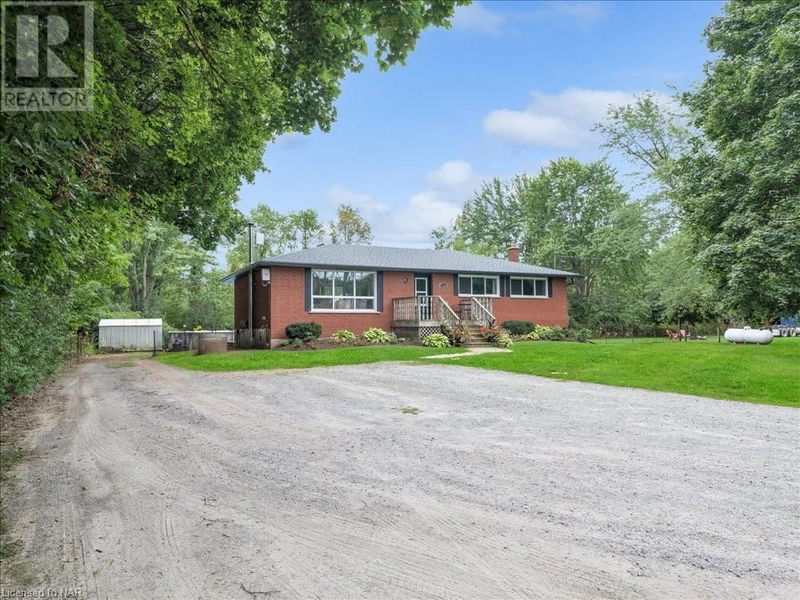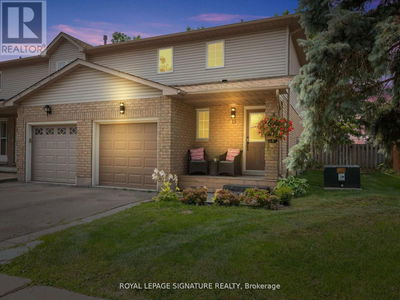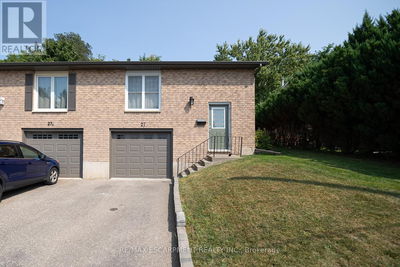1152 EDGEWOOD
043 - Flamborough West | Millgrove
$1,090,000.00
Listed 7 months ago
- 3 bed
- 1 bath
- 1,250 sqft
- 12 parking
- Single Family
Property history
- Now
- Listed on Mar 4, 2024
Listed for $1,090,000.00
220 days on market
Location & area
Schools nearby
Home Details
- Description
- Welcome to 1152 Edgewood Road in Millgrove! This is a beautifully updated 3 bedroom bungalow with an open concept kitchen overlooking the living room and dining room. This home sits on 2.5 acres of private paradise of country property where you can enjoy swimming in the above ground salt pool and when you are done swimming you can snuggle up to the firepit. The home boasts many updates including the kitchen, roof, central air, windows and a Generac Generator was added to the house for peace of mind. This home is conveniently located close to major highways such as Highway 6, Highway 401 and 403 which can be beneficial for commuters. Close to Guelph and Kitchener and only minutes to Waterdown, you can even hop on the nearby highway to travel to other cities as well which is convenient. There is a barn located on the property which can be used for storage, workshop or a place to get together. This barn has a diesel furnace, this was used for horses at one point but was converted to an open space for the workshop or storage. The driveway is very spacious for ample parking for your cars or any bigger vehicles that you may have for work or business. (id:39198)
- Additional media
- https://imagesbyjohnhanson.hd.pics/1152-Edgewood-Rd
- Property taxes
- $4,874.01 per year / $406.17 per month
- Basement
- Partially finished, Full
- Year build
- -
- Type
- Single Family
- Bedrooms
- 3
- Bathrooms
- 1
- Parking spots
- 12 Total
- Floor
- -
- Balcony
- -
- Pool
- Above ground pool
- External material
- Brick
- Roof type
- -
- Lot frontage
- -
- Lot depth
- -
- Heating
- Forced air, Propane
- Fire place(s)
- -
- Basement
- Recreation room
- 11'1'' x 48'0''
- Main level
- 4pc Bathroom
- 0’0” x 0’0”
- Bedroom
- 9'4'' x 11'10''
- Bedroom
- 11'0'' x 10'2''
- Bedroom
- 8'4'' x 9'7''
- Dining room
- 10'2'' x 11'8''
- Kitchen
- 11'0'' x 14'7''
- Living room
- 11'9'' x 19'2''
Listing Brokerage
- MLS® Listing
- 40548526
- Brokerage
Similar homes for sale
These homes have similar price range, details and proximity to 1152 EDGEWOOD
