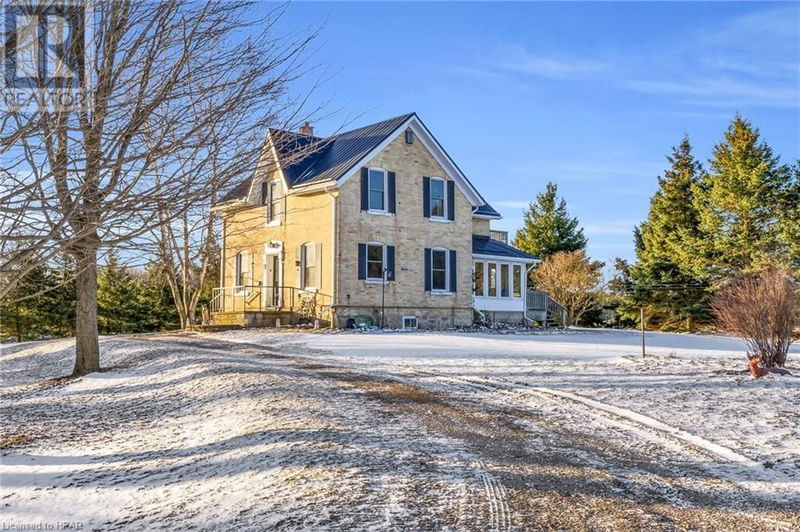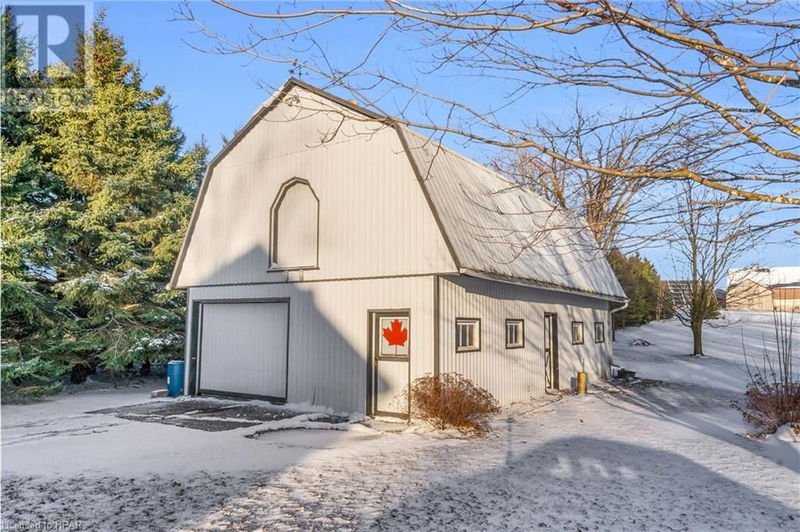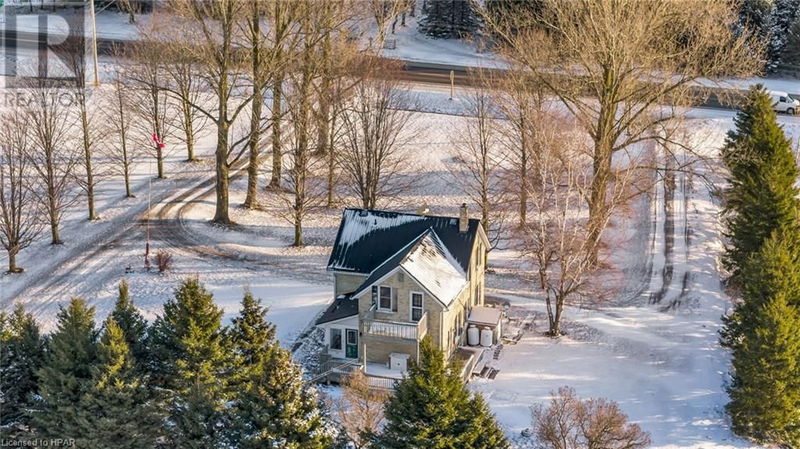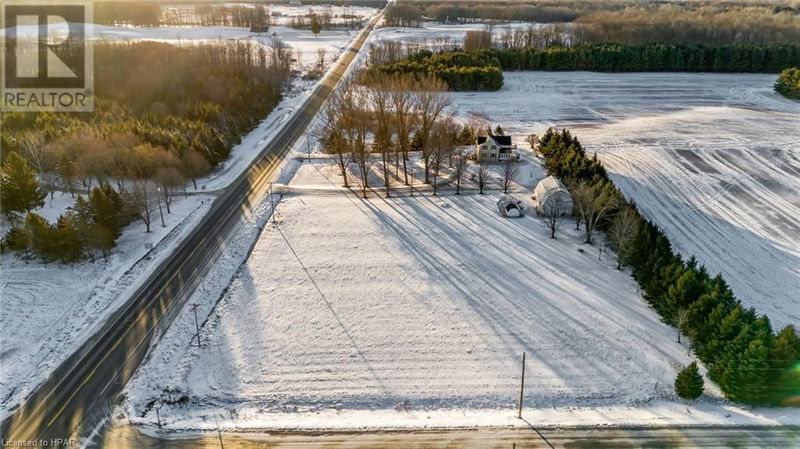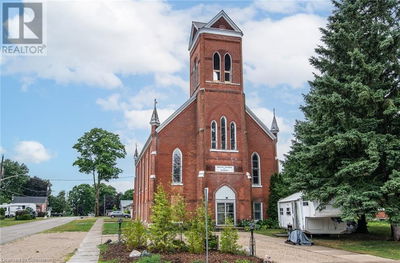5453 HWY 9
Minto | Minto
$935,000.00
Listed 7 months ago
- 4 bed
- 2 bath
- 1,784 sqft
- 10 parking
- Single Family
Property history
- Now
- Listed on Mar 14, 2024
Listed for $935,000.00
208 days on market
Location & area
Schools nearby
Home Details
- Description
- Welcome to 5453 Highway 9, a beautiful and well built 2 storey brick home situated on just under 3 acres of land accompanied by purposeful landscaping and a detached hip roof barn/shed/shop. The home itself presents itself with ample space for a growing family or entertaining with 4 bedrooms, plenty of kitchen cabinetry and countertop space, formal dining room, and bright & spacious family room which leads you out the back sun room and onto the sprawling and secluded back deck. The second stairwell leads you up to the romantic primary bedroom and out the private back porch overlooking the backyard. The metal roof and 10 year new propane furnace are just a few of the mechanical benefits of this well constructed home. Spend endless time gardening, tending to animals or tinkering in your spacious yard and shed/barn with upstairs storage. Conveniently located minutes to the towns of Clifford and Harriston and a short commute to Guelph, Kitchener, Owen Sound and a straight drive up to the beaches of Lake Huron. Call Your REALTOR® Today To View What Could Be Your New Country Home at 5453 Highway 9. (id:39198)
- Additional media
- -
- Property taxes
- $3,785.36 per year / $315.45 per month
- Basement
- Unfinished, Partial
- Year build
- 1900
- Type
- Single Family
- Bedrooms
- 4
- Bathrooms
- 2
- Parking spots
- 10 Total
- Floor
- -
- Balcony
- -
- Pool
- -
- External material
- Brick
- Roof type
- -
- Lot frontage
- -
- Lot depth
- -
- Heating
- Forced air, Propane
- Fire place(s)
- -
- Second level
- Bedroom
- 8'0'' x 8'0''
- Bedroom
- 9'4'' x 8'7''
- Bedroom
- 9'10'' x 8'9''
- 5pc Bathroom
- 9'3'' x 11'0''
- Primary Bedroom
- 16'1'' x 13'9''
- Main level
- Sunroom
- 7'1'' x 13'6''
- 4pc Bathroom
- 6'5'' x 7'9''
- Living room
- 17'10'' x 17'11''
- Dining room
- 12'10'' x 10'7''
- Kitchen
- 13'0'' x 11'0''
Listing Brokerage
- MLS® Listing
- 40553157
- Brokerage
- Royal LePage Heartland Realty (Wingham) Brokerage
Similar homes for sale
These homes have similar price range, details and proximity to 5453 HWY 9
