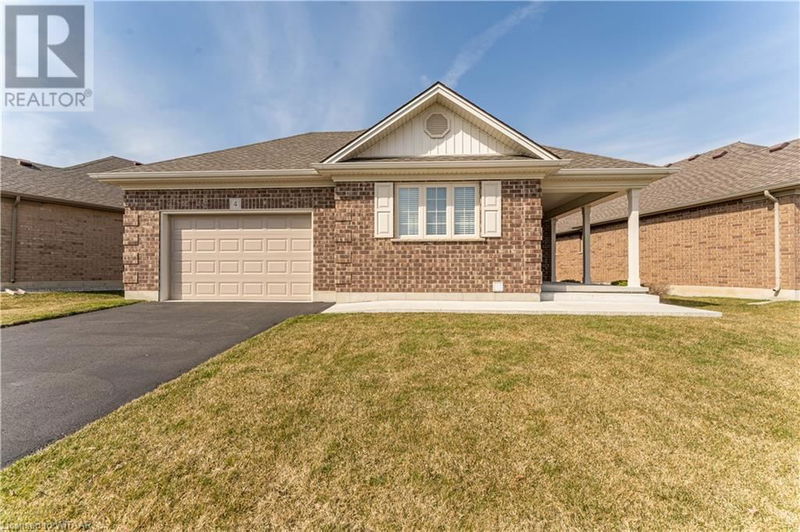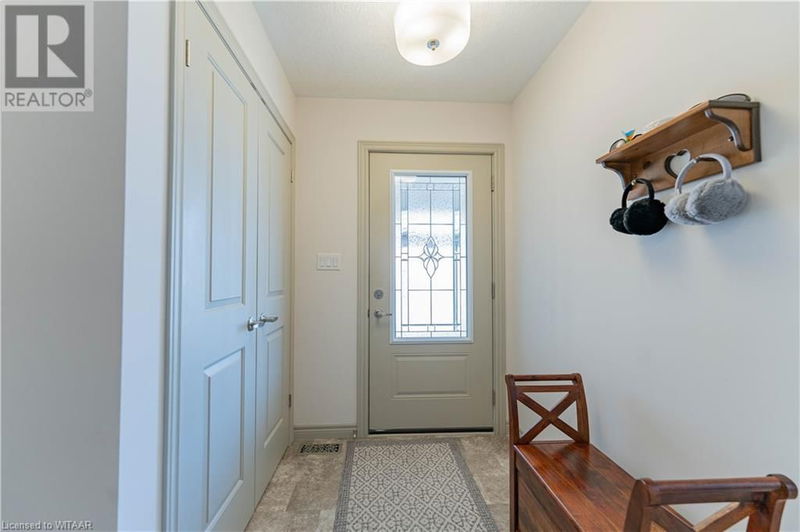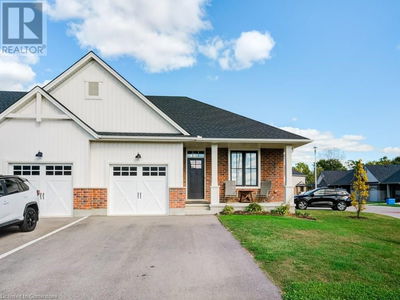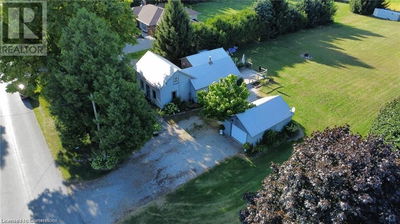4 HOLLIER
Tillsonburg | Tillsonburg
$610,000.00
Listed 7 months ago
- 2 bed
- 2 bath
- 1,402 sqft
- 2 parking
- Single Family
Property history
- Now
- Listed on Mar 14, 2024
Listed for $610,000.00
207 days on market
Location & area
Schools nearby
Home Details
- Description
- Take a closer look at this Sherwood Model in Baldwin Place Adult Community - it's in pristine condition and shows like a dream! This model has been made larger than a typical Sherwood featuring 1408 sq ft of large open concept living space. When you walk up to this home you'll be delighted by the large covered front porch. The foyer keeps your kitchen out of sight, and when you walk into the main area of this home you can't help but be impressed! Lovely warm colours are throughout this home, and the kitchen is so delightful with quartz counters and lots of cabinetry. The dining room and living room flow off the kitchen, there's plenty of space for the whole family to gather. There is a lovely gas fireplace in the living room and patio doors to the rear yard and deck (built in 2019). The primary bedroom has an ensuite with quartz counters & sunspot for extra light! There's a second bedroom and 4PC bathroom with sunspot and quartz counters as well! Main floor laundry finishes off the main level. Downstairs is unfinished with great potential to finish to meet your needs! Outside has a sprinkler system throughout the yard, a great deck and a 1.5 car garage! Buyers acknowledge a one time transfer fee of $1000.00 and an annual association fee of $450./24/25 (id:39198)
- Additional media
- https://youtu.be/XbEHS2WiMpE
- Property taxes
- $3,923.44 per year / $326.95 per month
- Basement
- Unfinished, Full
- Year build
- 2016
- Type
- Single Family
- Bedrooms
- 2
- Bathrooms
- 2
- Parking spots
- 2 Total
- Floor
- -
- Balcony
- -
- Pool
- Pool
- External material
- Brick
- Roof type
- -
- Lot frontage
- -
- Lot depth
- -
- Heating
- Forced air, Natural gas
- Fire place(s)
- 1
- Main level
- Laundry room
- 5'9'' x 9'10''
- 4pc Bathroom
- 0’0” x 0’0”
- Bedroom
- 9'10'' x 12'9''
- Full bathroom
- 0’0” x 0’0”
- Primary Bedroom
- 15'6'' x 16'2''
- Living room
- 12'7'' x 15'0''
- Dinette
- 9'11'' x 17'6''
- Kitchen
- 11'1'' x 13'1''
- Foyer
- 5'2'' x 8'5''
Listing Brokerage
- MLS® Listing
- 40554136
- Brokerage
- Re/Max a-b Realty Ltd Brokerage
Similar homes for sale
These homes have similar price range, details and proximity to 4 HOLLIER









