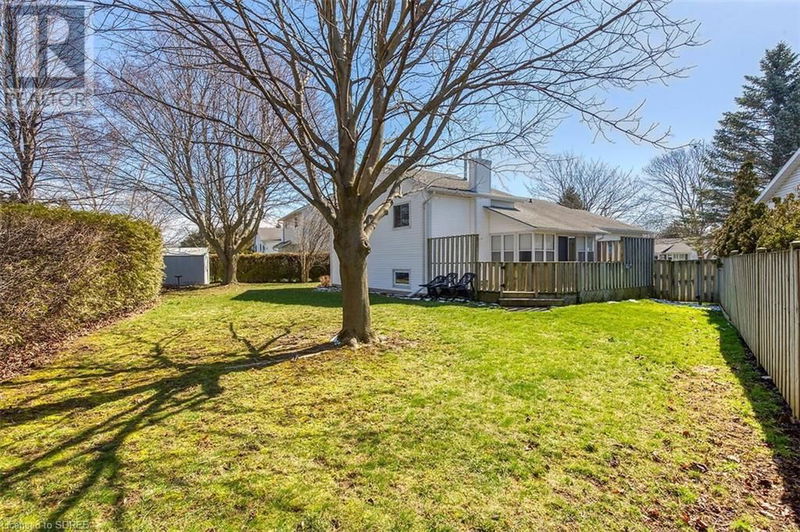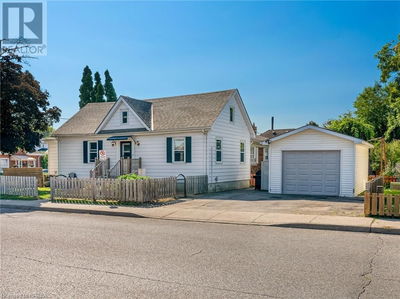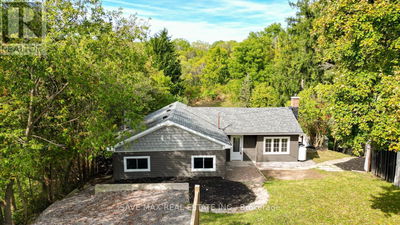31 LESLIE
Port Dover | Port Dover
$599,000.00
Listed 6 months ago
- 2 bed
- 2 bath
- 1,764 sqft
- 2 parking
- Single Family
Property history
- Now
- Listed on Apr 1, 2024
Listed for $599,000.00
189 days on market
Location & area
Schools nearby
Home Details
- Description
- This Well Maintained Home is tucked away on a quiet street in Port Dover. Pie shape lot with a private rear yard. Play park and lake are nearby. 3 bedroom, 2 bathroom, 4 level backsplit. A comfortable size living room & dining room with cathedral ceilings. There's a lower family room featuring a gas fireplace as well a a finished recreation room in the basement. Plenty of space for family & friends. The step saving galley kitchen is adjacent to a breakfast nook. This leads to a 3 season sunroom...a great place for your early morning coffee or to cozy up with a book. The upper level has 2 bedrooms with large closets, a 4 pc bath & 2 linen closets. Your guests can stay in the bedroom on the lower level with their own 3 pc bath. 30 yr shingles-2006 Washer & Dryer-2011 Furnace-2012 Stove & DW-2013 Humidifer-2016 C/Air & 2 bedroom windows-2019 Downtown Port Dover offers a variety of shops & restaurants. Don't forget the theatre, music in the park, walks to the pier, the Saturday market & much more. Wineries & golfing nearby. Small Town Living that's near amenities and larger centres. Check it out. (id:39198)
- Additional media
- https://www.myvisuallistings.com/vt/345473
- Property taxes
- $3,456.00 per year / $288.00 per month
- Basement
- Finished, Full
- Year build
- 1990
- Type
- Single Family
- Bedrooms
- 2 + 1
- Bathrooms
- 2
- Parking spots
- 2 Total
- Floor
- -
- Balcony
- -
- Pool
- -
- External material
- Vinyl siding
- Roof type
- -
- Lot frontage
- -
- Lot depth
- -
- Heating
- Forced air, Natural gas
- Fire place(s)
- 1
- Basement
- Laundry room
- 6'3'' x 9'3''
- Recreation room
- 14'4'' x 12'5''
- Lower level
- 3pc Bathroom
- 0’0” x 0’0”
- Bedroom
- 11'0'' x 9'0''
- Family room
- 11'10'' x 14'4''
- Second level
- 4pc Bathroom
- 9'0'' x 13'0''
- Bedroom
- 9'0'' x 13'0''
- Bedroom
- 9'7'' x 16'0''
- Main level
- Sunroom
- 6'8'' x 13'9''
- Dinette
- 7'7'' x 9'0''
- Dining room
- 7'9'' x 9'6''
- Living room
- 15'0'' x 10'10''
- Foyer
- 5'0'' x 6'0''
Listing Brokerage
- MLS® Listing
- 40560867
- Brokerage
- COLDWELL BANKER ACTION PLUS REALTY BROKERAGE
Similar homes for sale
These homes have similar price range, details and proximity to 31 LESLIE









