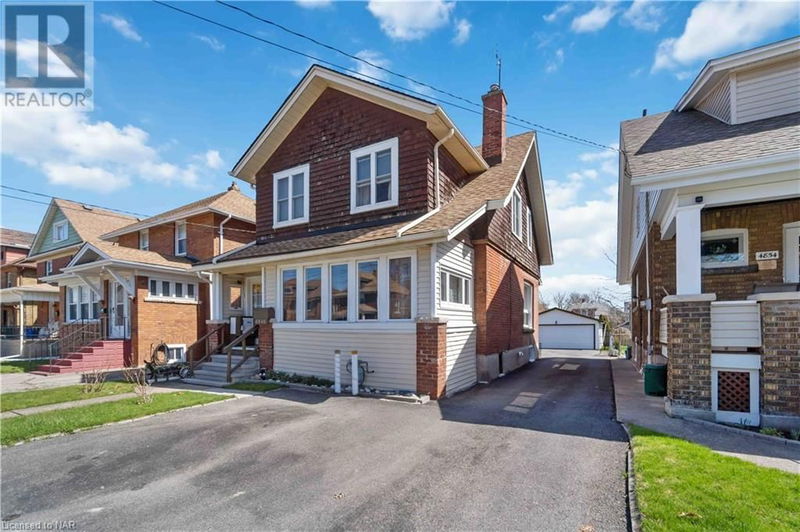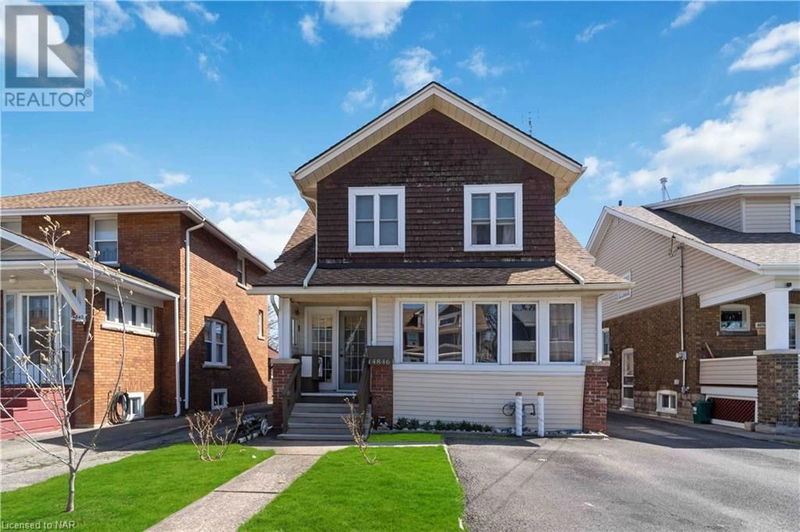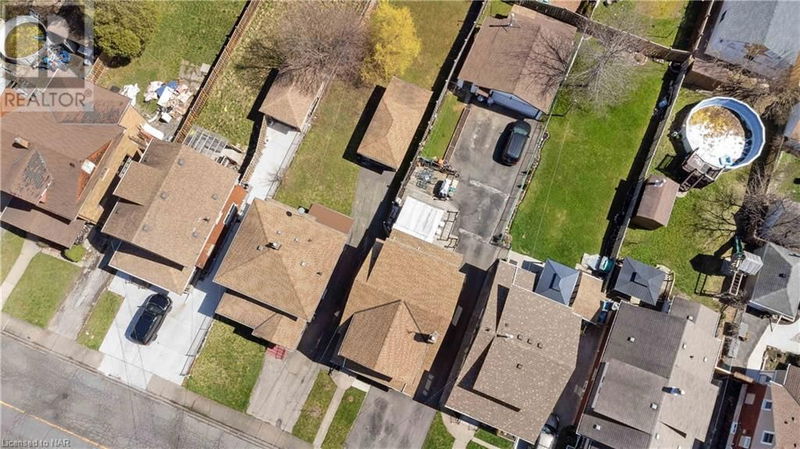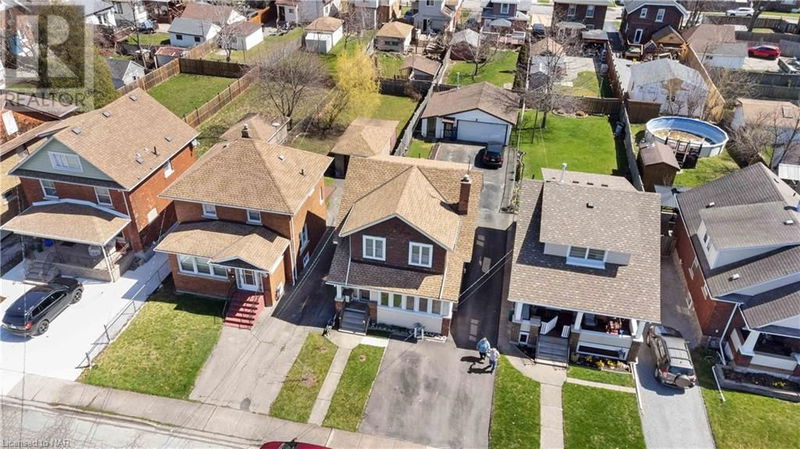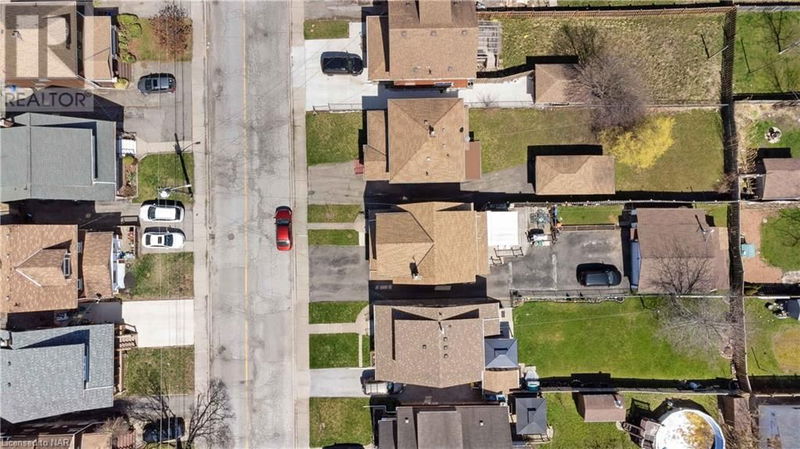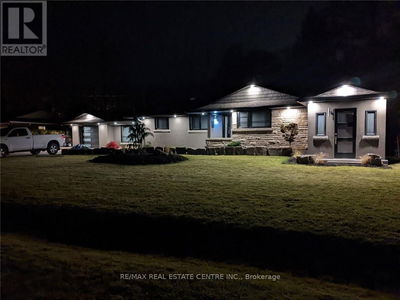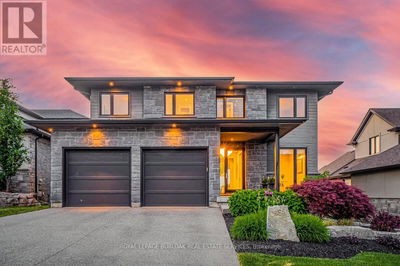4846 FOURTH
211 - Cherrywood | Niagara Falls
$579,900.00
Listed 6 months ago
- 3 bed
- 2 bath
- 1,300 sqft
- 11 parking
- Single Family
Property history
- Now
- Listed on Apr 11, 2024
Listed for $579,900.00
185 days on market
Location & area
Schools nearby
Home Details
- Description
- This home has loads of charm with it's wood trim and floors. Large open living room and dining room. Eat in kitchen with lots of counter space, opens up to four season sun room and attached spacious deck area, that overlooks the backyard and provides easy access to the oversized mechanic's dream of a garage. The front porch has also been enclosed to make a great area for seating. ? There are 3 bedrooms up, two of which are spacious enough for a seating area or study area. ? This home has many updates including an updated furnace and air (2016), most walls insulated and rewired (2017), upstairs bathroom renovated (2019) Roof shingles replaced (2017).Located on a bus route, walk to downtown and the new university, and the Go Stations. The oversize garage located behind the home has a separate workshop, it's own furnace and electrical panel. There is also a storage shed to keep gardening supplies safe. (id:39198)
- Additional media
- https://www.youtube.com/watch?v=QgqUSjQE28Y
- Property taxes
- $2,679.01 per year / $223.25 per month
- Basement
- Partially finished, Full
- Year build
- -
- Type
- Single Family
- Bedrooms
- 3
- Bathrooms
- 2
- Parking spots
- 11 Total
- Floor
- -
- Balcony
- -
- Pool
- -
- External material
- Wood | Brick | Vinyl siding
- Roof type
- -
- Lot frontage
- -
- Lot depth
- -
- Heating
- Forced air, Natural gas
- Fire place(s)
- -
- Basement
- 3pc Bathroom
- 0’0” x 0’0”
- Recreation room
- 11'7'' x 12'4''
- Second level
- 3pc Bathroom
- 0’0” x 0’0”
- Bedroom
- 9'0'' x 11'5''
- Bedroom
- 8'5'' x 17'1''
- Bedroom
- 11'5'' x 19'11''
- Main level
- Sunroom
- 10'4'' x 10'7''
- Living room
- 11'10'' x 19'0''
- Dining room
- 10'5'' x 11'9''
- Kitchen
- 11'4'' x 14'4''
Listing Brokerage
- MLS® Listing
- 40567979
- Brokerage
- ROYAL LEPAGE NRC REALTY
Similar homes for sale
These homes have similar price range, details and proximity to 4846 FOURTH
