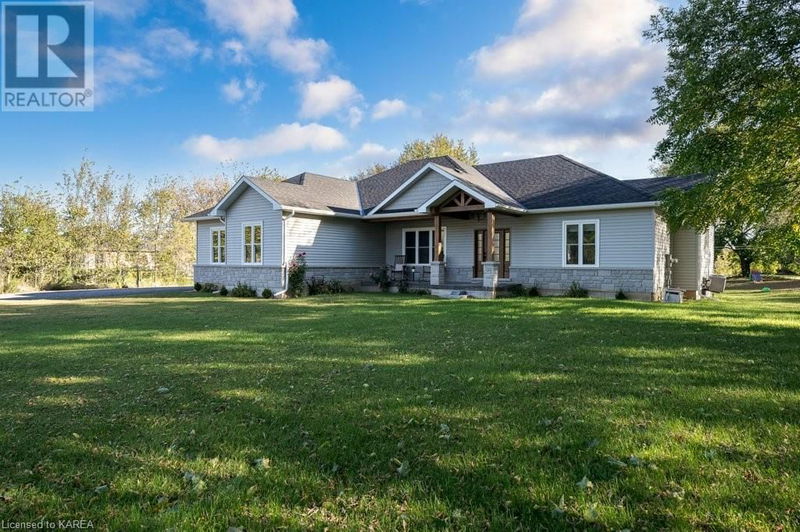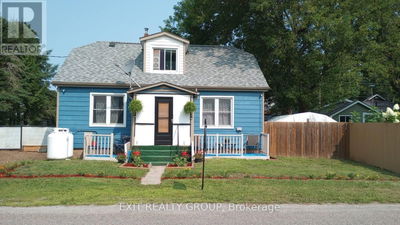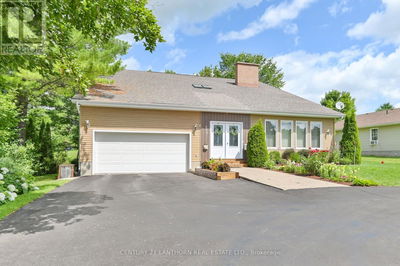4557 COUNTY ROAD 4
63 - Stone Mills | Centreville
$879,900.00
Listed 6 months ago
- 4 bed
- 4 bath
- 2,033 sqft
- 5 parking
- Single Family
Property history
- Now
- Listed on Apr 10, 2024
Listed for $879,900.00
181 days on market
Location & area
Schools nearby
Home Details
- Description
- This meticulously designed custom-built bungalow in Centreville offers four spacious bedrooms, four elegant bathrooms, and a fully equipped home office, making it ideal for contemporary living. With over 2000 square feet per level, it boasts practical features like a generously sized kitchen pantry and open-concept design, coupled with thoughtful touches, such as stairs leading from the garage to the basement, providing convenience and privacy with bedrooms strategically placed apart. The primary suite is a haven of opulence with a walk-in shower and ample closet space. Outside, a covered deck with pot lighting and TV hook-up complements the property's style. The basement is partially finished and offers in-law suite capability or room to insert your own design as well as an opportunity to improve your equity in the home. Constructed in 2021,it still exudes a new construction feel. The location is convenient, with quick access to Kingston, Napanee, and Highway 401, as well as nearby villages and nature trails, making it a prime choice for modern living. Floor Plans, Septic Documents, Well Documents, Survey and heating/Hydro Costs are all available upon request. (id:39198)
- Additional media
- https://youtu.be/FK2YC_--aNU
- Property taxes
- $5,487.00 per year / $457.25 per month
- Basement
- Partially finished, Full
- Year build
- 2021
- Type
- Single Family
- Bedrooms
- 4
- Bathrooms
- 4
- Parking spots
- 5 Total
- Floor
- -
- Balcony
- -
- Pool
- Above ground pool
- External material
- Stone | Vinyl siding
- Roof type
- -
- Lot frontage
- -
- Lot depth
- -
- Heating
- Forced air, In Floor Heating, Propane
- Fire place(s)
- -
- Lower level
- Utility room
- 20'10'' x 21'11''
- 3pc Bathroom
- 4'10'' x 5'11''
- Office
- 9'11'' x 11'0''
- Family room
- 31'1'' x 50'4''
- Main level
- 2pc Bathroom
- 3'0'' x 7'11''
- Full bathroom
- 9'3'' x 13'3''
- Primary Bedroom
- 13'8'' x 15'7''
- Bedroom
- 10'9'' x 11'1''
- 5pc Bathroom
- 6'9'' x 14'0''
- Bedroom
- 11'3'' x 14'0''
- Bedroom
- 10'10'' x 15'1''
- Kitchen
- 13'1'' x 14'4''
- Dining room
- 10'7'' x 13'1''
- Living room
- 18'1'' x 22'8''
Listing Brokerage
- MLS® Listing
- 40568566
- Brokerage
- Re/Max Hallmark First Group Realty Ltd. Brokerage
Similar homes for sale
These homes have similar price range, details and proximity to 4557 COUNTY ROAD 4









