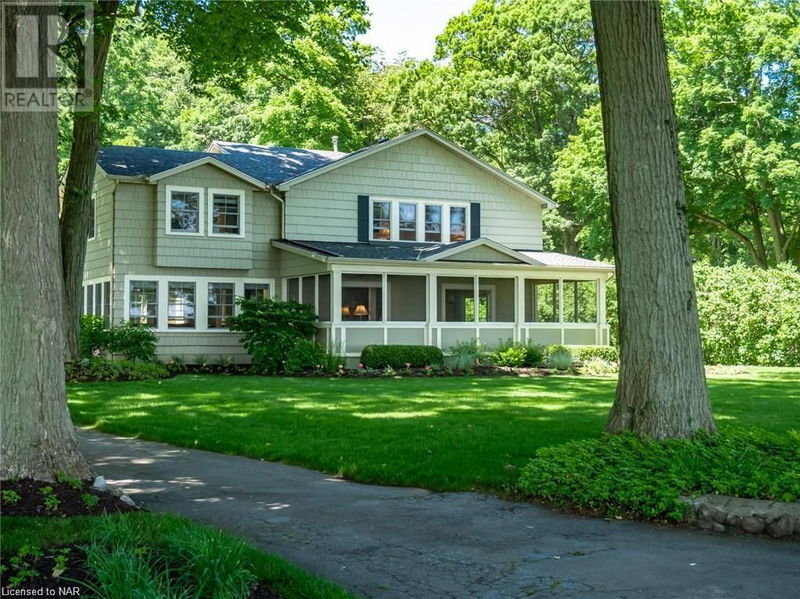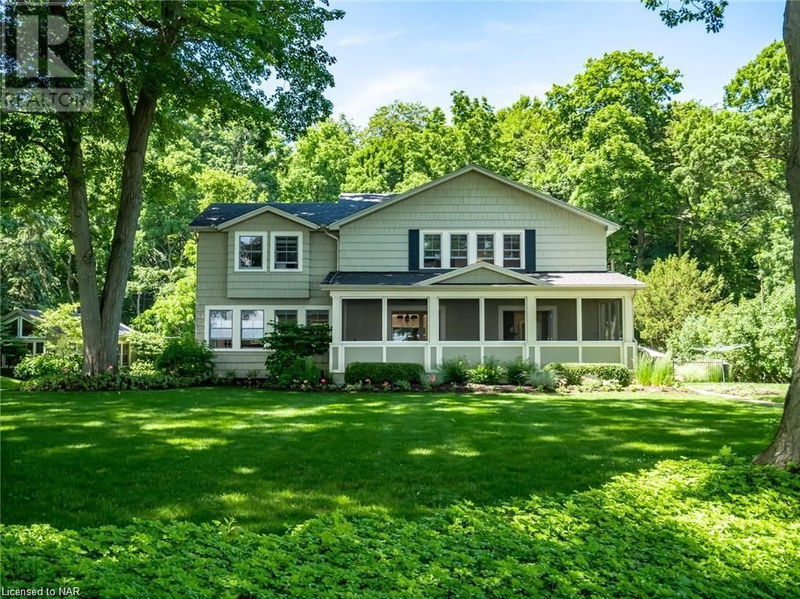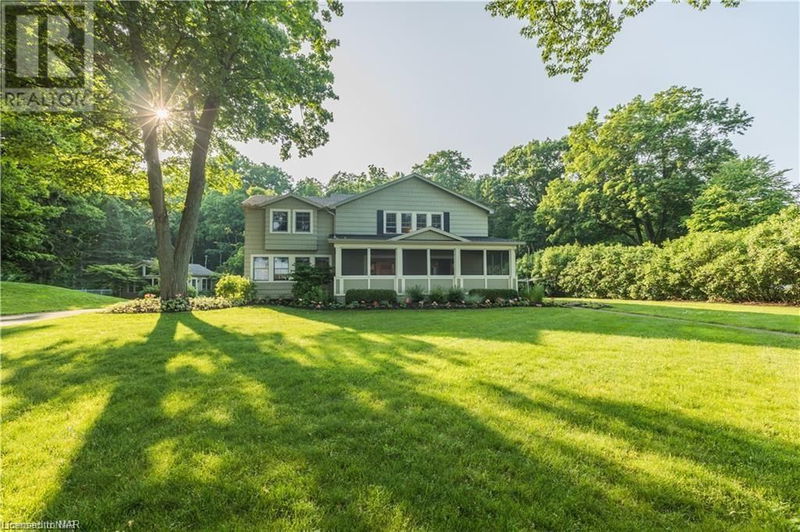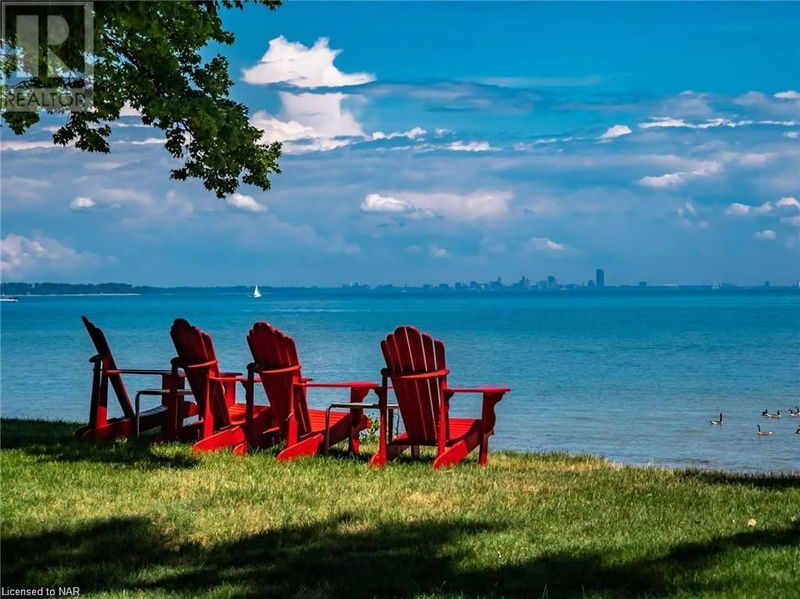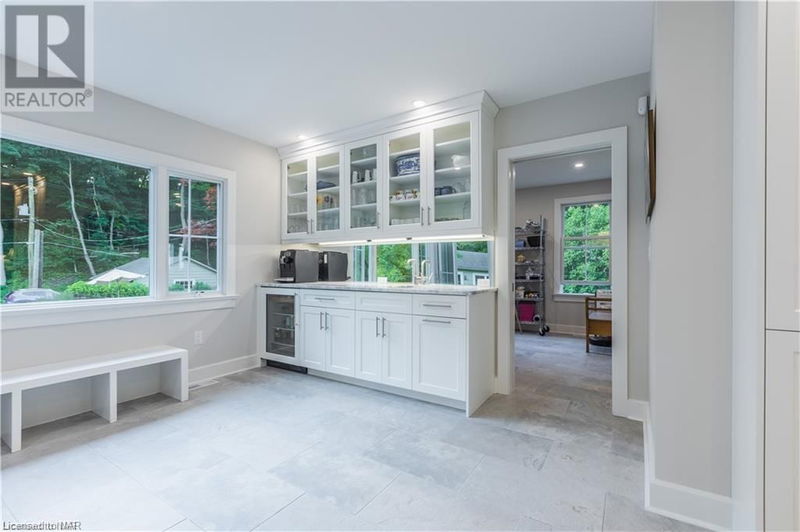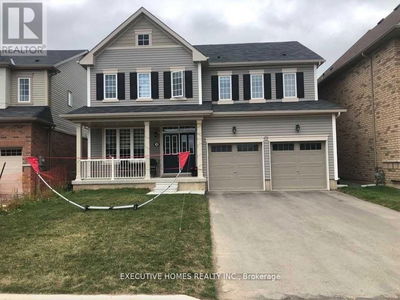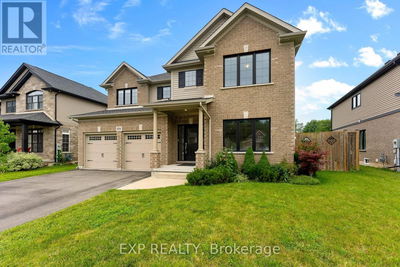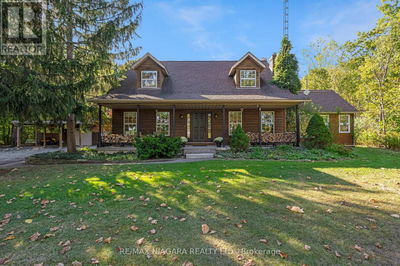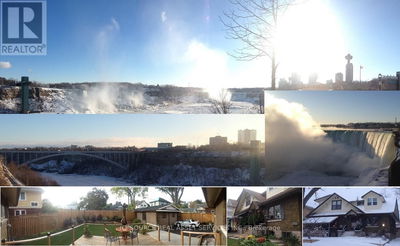1411 POINT ABINO
337 - Crystal Beach | Fort Erie
$2,799,999.00
Listed 6 months ago
- 5 bed
- 4 bath
- 3,400 sqft
- 12 parking
- Single Family
Property history
- Now
- Listed on Apr 12, 2024
Listed for $2,799,999.00
181 days on market
Location & area
Schools nearby
Home Details
- Description
- After entering the private gates to Point Abino you can feel the magic of mother nature. This home is nestled in a Carolina Forest with dramatic views of Lake Erie. Across the lake is the Buffalo skyline, absolutely stunning in the evening glow. The manicured grounds lead you to the stately Lake house, many upgrades throughout to appreciate, new kitchen, baths, all new mechanicals back up generator and new septic system. Separate guest home overlooks the tennis courts. The inground pool and hot tub waterfall feature is so inviting. Complete with 5 spacious bedrooms, 4 bathrooms. Walk in Butlers pantry with main floor laundry. A warm open concept living area with a wood fireplace and a main floor family room. Double French doors lead to the lakefront porch. A patio bar, barbeque area right off the kitchen for easy entertaining. Enjoy a custom stone exterior fireplace all year round. As part of Point Abino Association you have deed access to a pristine private sand beach just a short stroll away. This family estate is move in ready to start your family memories. Easy commute to your summer retreat from Toronto and area.... Come take a peek! (id:39198)
- Additional media
- https://youtu.be/IFQe7x9lhDc
- Property taxes
- $13,387.00 per year / $1,115.58 per month
- Basement
- Unfinished, Partial
- Year build
- -
- Type
- Single Family
- Bedrooms
- 5
- Bathrooms
- 4
- Parking spots
- 12 Total
- Floor
- -
- Balcony
- -
- Pool
- Inground pool
- External material
- Wood
- Roof type
- -
- Lot frontage
- -
- Lot depth
- -
- Heating
- Baseboard heaters, Forced air, Natural gas
- Fire place(s)
- 1
- Second level
- Bedroom
- 11'3'' x 15'5''
- Full bathroom
- 0’0” x 0’0”
- 3pc Bathroom
- '' x 0’0”
- 4pc Bathroom
- 0’0” x 0’0”
- Bedroom
- 16'0'' x 14'0''
- Bedroom
- 10'0'' x 12'0''
- Bedroom
- 11'0'' x 15'11''
- Primary Bedroom
- 27'0'' x 10'8''
- Main level
- Pantry
- 10' x 8'9''
- 2pc Bathroom
- 0’0” x 0’0”
- Sunroom
- 28' x 12'5''
- Family room
- 21'0'' x 16'1''
- Laundry room
- 6' x 5'6''
- Dining room
- 22'0'' x 12'9''
- Kitchen
- 14'0'' x 21'5''
- Great room
- 19' x 16'4''
Listing Brokerage
- MLS® Listing
- 40570257
- Brokerage
- D.W. HOWARD REALTY LTD. BROKERAGE
Similar homes for sale
These homes have similar price range, details and proximity to 1411 POINT ABINO
