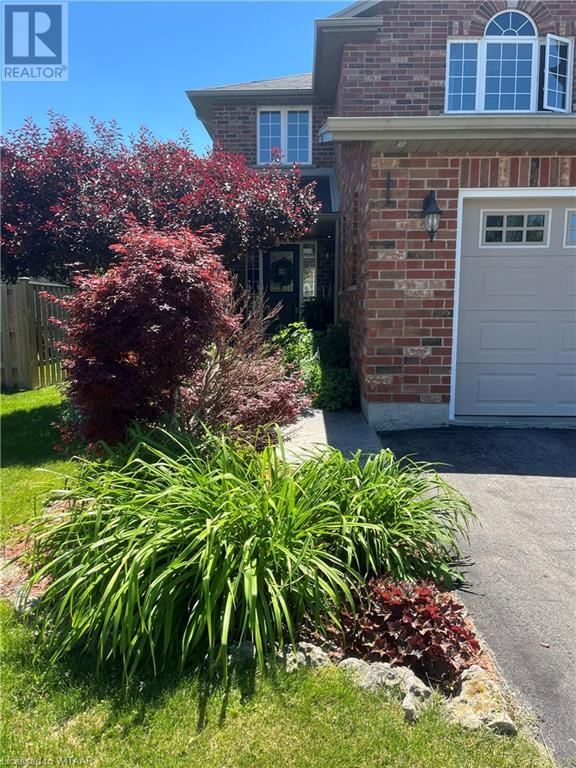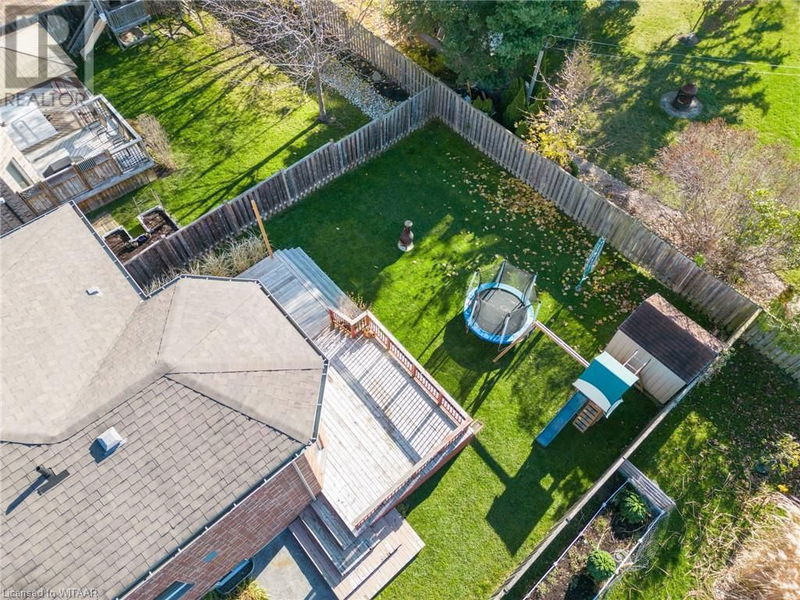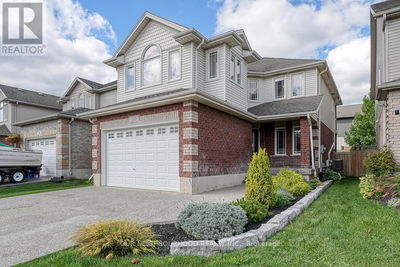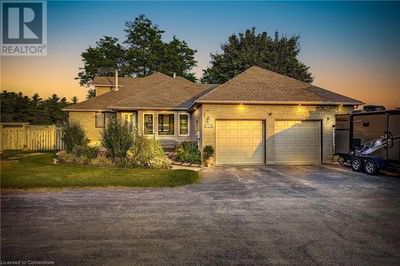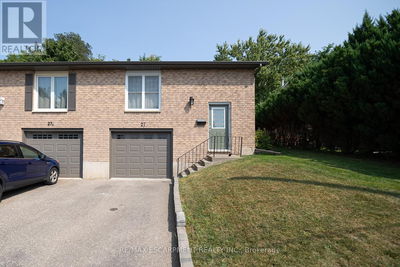61 HARMER
Drumbo | Drumbo
$870,000.00
Listed 5 months ago
- 3 bed
- 4 bath
- 2,988 sqft
- 6 parking
- Single Family
Property history
- Now
- Listed on May 7, 2024
Listed for $870,000.00
153 days on market
Location & area
Schools nearby
Home Details
- Description
- Welcome to this charming all-brick two story home located in the quaint town of Drumbo. This beatiful home has 3 spacious bedrooms and 4 bathroom, offering ample space and comfort. As you step in the front door you are greeted by a warm and inviting atmosphere. The open concept design and recent renovations create a seamless flow throughout the main floor, ideal for entertaining and everyday living. The family room is warm and inviting with the stone fireplace and the kitchen is a dream, with sleek quartz countertops and modern appliances. The master bedroom features a beautiful en-suite bathroom, providing a peaceful retreat at the end of the day. Two additional good size bedrooms offer a personal space for everyone. Outside. The finished basement is a versatile space for a home office, gym, and family room. Outside, the fenced yard provides a safe and private oasis with shed, swingset and organic berry garden. The oversized double car garage provides extra storage and room for 2 vehicles. Located on a quite crescent in the heart of Drumbo, this home offers easy access to the 401 & 403, making it the ideal location for commuters. Don't miss this opportunity to make this house your home! (id:39198)
- Additional media
- https://sites.ground2airmedia.com/videos/b8382fe4-841d-4ab0-96a2-d263ab53598f
- Property taxes
- $4,123.37 per year / $343.61 per month
- Basement
- Finished, Full
- Year build
- 2007
- Type
- Single Family
- Bedrooms
- 3
- Bathrooms
- 4
- Parking spots
- 6 Total
- Floor
- -
- Balcony
- -
- Pool
- -
- External material
- Brick Veneer
- Roof type
- -
- Lot frontage
- -
- Lot depth
- -
- Heating
- Forced air, Natural gas
- Fire place(s)
- -
- Basement
- 3pc Bathroom
- 0’0” x 0’0”
- Recreation room
- 11'7'' x 20'10''
- Family room
- 11'7'' x 19'2''
- Second level
- 4pc Bathroom
- 0’0” x 0’0”
- Bedroom
- 11'1'' x 9'9''
- Bedroom
- 13'7'' x 10'11''
- Full bathroom
- 11'1'' x 9'4''
- Primary Bedroom
- 12'11'' x 21'1''
- Main level
- 2pc Bathroom
- 0’0” x 0’0”
- Kitchen
- 11'10'' x 21'0''
- Living room/Dining room
- 11'11'' x 21'11''
- Laundry room
- 6'0'' x 7'11''
- Foyer
- 7'11'' x 6'8''
Listing Brokerage
- MLS® Listing
- 40584416
- Brokerage
- Re/Max a-b Realty Ltd Brokerage
Similar homes for sale
These homes have similar price range, details and proximity to 61 HARMER


