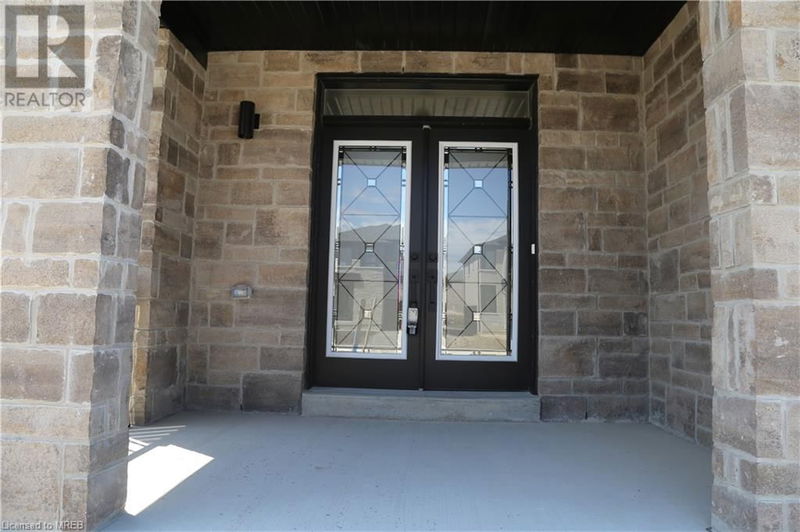9 ROSANNE
WB01 - Wasaga Beach | Wasaga Beach
$1,049,900.00
Listed 5 months ago
- 4 bed
- 4 bath
- 2,715 sqft
- 6 parking
- Single Family
Property history
- Now
- Listed on May 15, 2024
Listed for $1,049,900.00
145 days on market
Location & area
Schools nearby
Home Details
- Description
- Stunning Modern Elevation Never Lived-in Home in Wasaga Beach With 2715 SQ.FT Above Ground Living Space With 4 Bedrooms & 4 Baths + Sitting/Computer Niche Area on 2nd Floor Full With Brick & Stone Outside Finishes & 6-Car Parking. Main Level Features: A Dbl Door Entry, Foyer With An Open Concept 9' Ceiling Floor Plan, a Large Sun-Filled Family Room Boasts Fireplace & Picture Windows, Living, Formal Dining Rooms, Bright Eat-in & Open-Concept Kitchen Features Island, Tall Self Closing Cabinets, Backsplash, Gas Line to Stove & Convenient Main Floor Mudroom/Laundry Off Garage. 2nd Level Features : With Oak Stairs & Iron Pickets, Primary Bedroom With Walk-in Closet, 6 Pcs Bath with Upgraded Frameless Glass Shower, Self Closing Washroom Cabinets, Second Guest Bed with 4 Pcs Ensuite, 2 Other Good Sized Bedrooms & Computer Niche Area. Basement Features Separate Walk Up Side Entrance, Look Up Lot & Washroom Rough-in. $64,000 Worth of Structural & Design Upgrades. New elementary school opening September 2024. Stores, restaurants, amenities and beach are only 5 minutes drive away. Only 15 minutes drive to Collingwood & Ontarios largest ski resort, the Village at Blue Mountain is 25 minutes away (id:39198)
- Additional media
- https://drive.google.com/file/d/1rrGIFrsln6cWb78D7SgWHkUmTvbcRs23/view?usp=drivesdk
- Property taxes
- -
- Basement
- Unfinished, Full
- Year build
- 2024
- Type
- Single Family
- Bedrooms
- 4
- Bathrooms
- 4
- Parking spots
- 6 Total
- Floor
- -
- Balcony
- -
- Pool
- -
- External material
- Steel | Wood | Brick | Stone | Shingles
- Roof type
- -
- Lot frontage
- -
- Lot depth
- -
- Heating
- Forced air
- Fire place(s)
- 1
- Second level
- 4pc Bathroom
- 0’0” x 0’0”
- 4pc Bathroom
- 0’0” x 0’0”
- 5pc Bathroom
- 0’0” x 0’0”
- Sitting room
- 7'0'' x 10'10''
- Bedroom
- 11'0'' x 10'0''
- Bedroom
- 11'0'' x 13'0''
- Bedroom
- 10'10'' x 15'10''
- Primary Bedroom
- 16'0'' x 13'0''
- Main level
- 2pc Bathroom
- 0’0” x 0’0”
- Laundry room
- 12'0'' x 6'0''
- Dining room
- 12'0'' x 12'0''
- Living room
- 12'0'' x 10'0''
- Family room
- 12'0'' x 15'0''
- Breakfast
- 9'4'' x 13'6''
- Kitchen
- 8'0'' x 13'6''
Listing Brokerage
- MLS® Listing
- 40589267
- Brokerage
- REMAX REAL ESTATE CENTRE
Similar homes for sale
These homes have similar price range, details and proximity to 9 ROSANNE









