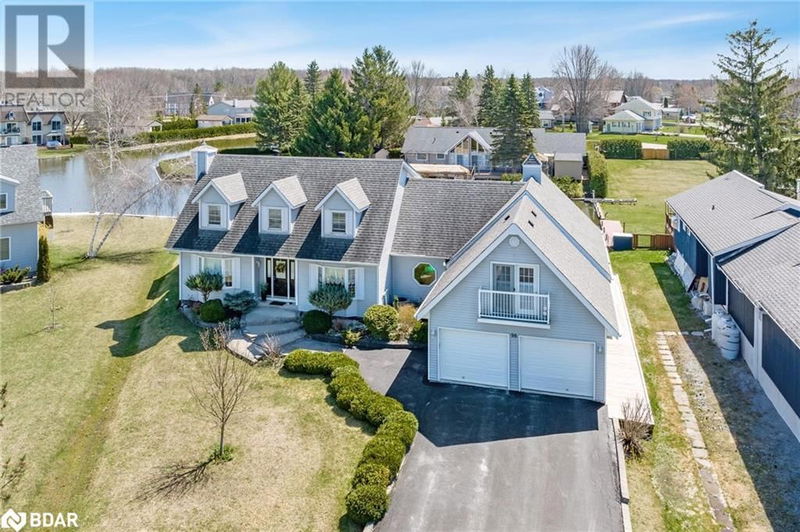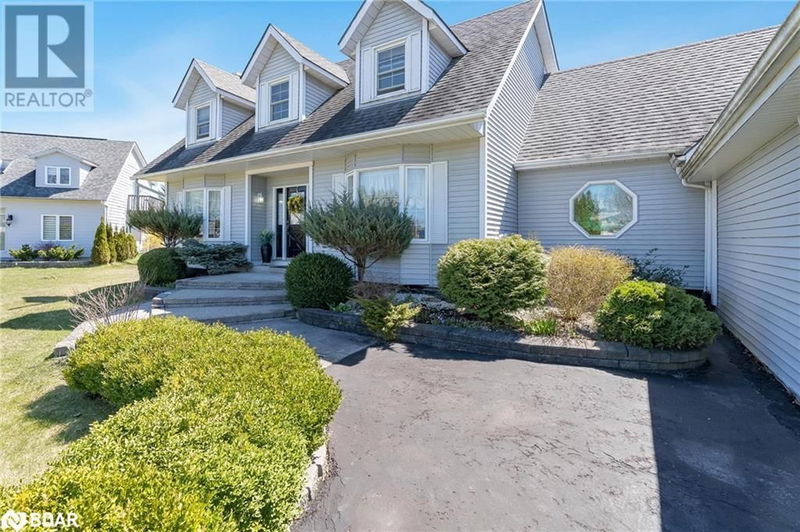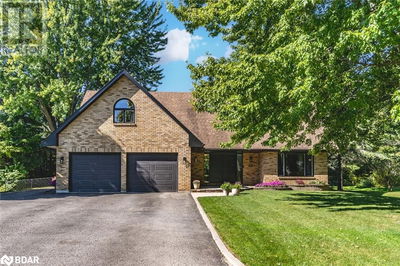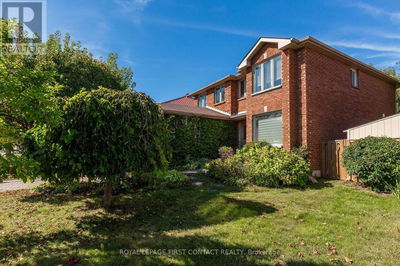98 TURTLE
RA40 - Rural Ramara | Brechin
$1,199,000.00
Listed 5 months ago
- 5 bed
- 4 bath
- 3,101 sqft
- 10 parking
- Single Family
Property history
- Now
- Listed on May 23, 2024
Listed for $1,199,000.00
137 days on market
Location & area
Schools nearby
Home Details
- Description
- Top 5 Reasons You Will Love This Home: 1) Boater's haven offering this custom-built waterfront sanctuary, boasting five bedrooms and four bathrooms, crafted for year-round enjoyment and direct access to the serene waters of Lake Simcoe and Trent Waterway 2) Timeless kitchen, meticulously designed with upgraded cabinets, state-of-the-art appliances, and an intelligently designed island featuring an additional food prep sink and ample storage 3) Experience enhanced comfort and efficiency with a meticulously renovated crawl space, expertly insulated and sealed using the innovative Clean Space system 4) Expansive waterfront sun deck spanning an impressive 50 feet, boasting elegant glass railings, dual awnings for coveted shade, and a fully screened-in 3-season room, offering panoramic views of lush perennial gardens and ensuring utmost privacy for serene relaxation 5) Convenience and security of a private 130-foot boardwalk, providing direct and sheltered access for securing your boats in tranquil waters, shielded from disruptive wake or waves, promising peace of mind and seamless aquatic excursions. Age 32. Visit our website for more detailed information. (id:39198)
- Additional media
- https://www.youtube.com/watch?v=VgBUiZbva2Y
- Property taxes
- $6,348.86 per year / $529.07 per month
- Basement
- Unfinished, Crawl space
- Year build
- 1992
- Type
- Single Family
- Bedrooms
- 5
- Bathrooms
- 4
- Parking spots
- 10 Total
- Floor
- -
- Balcony
- -
- Pool
- -
- External material
- Vinyl siding
- Roof type
- -
- Lot frontage
- -
- Lot depth
- -
- Heating
- Forced air, Propane
- Fire place(s)
- 2
- Second level
- Bedroom
- 15'9'' x 20'11''
- 3pc Bathroom
- 0’0” x 0’0”
- Bedroom
- 11'4'' x 13'0''
- Bedroom
- 13'0'' x 13'0''
- Bedroom
- 7'3'' x 13'3''
- Full bathroom
- 0’0” x 0’0”
- Primary Bedroom
- 12'10'' x 19'4''
- Main level
- Laundry room
- 7'10'' x 10'4''
- 2pc Bathroom
- 0’0” x 0’0”
- 3pc Bathroom
- 0’0” x 0’0”
- Other
- 14'4'' x 21'4''
- Family room
- 11'7'' x 19'6''
- Living room
- 12'11'' x 27'9''
- Dining room
- 11'5'' x 13'1''
- Kitchen
- 15'6'' x 22'2''
Listing Brokerage
- MLS® Listing
- 40593597
- Brokerage
- Faris Team Real Estate Brokerage
Similar homes for sale
These homes have similar price range, details and proximity to 98 TURTLE









